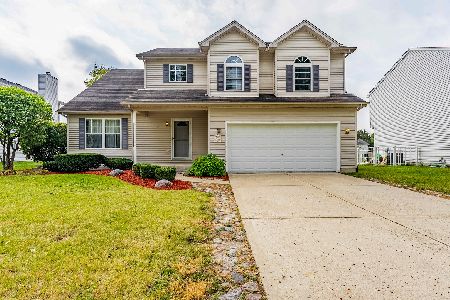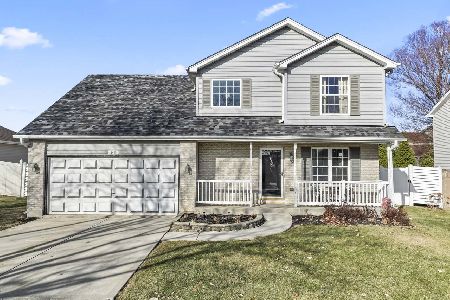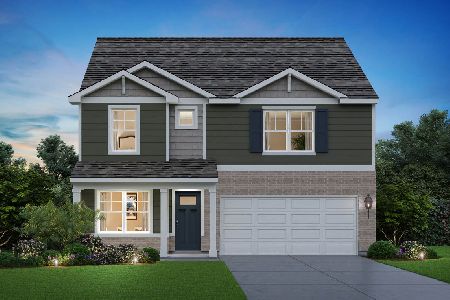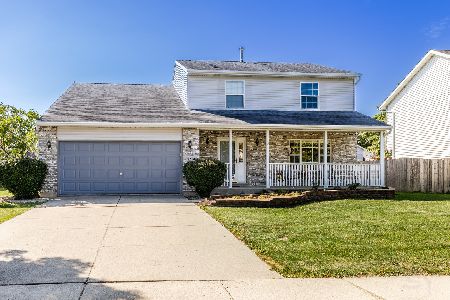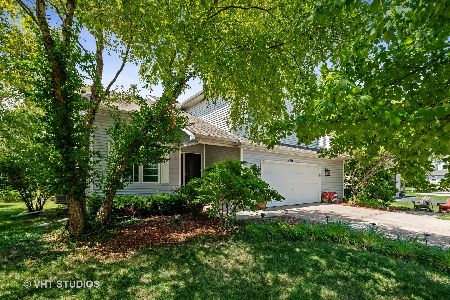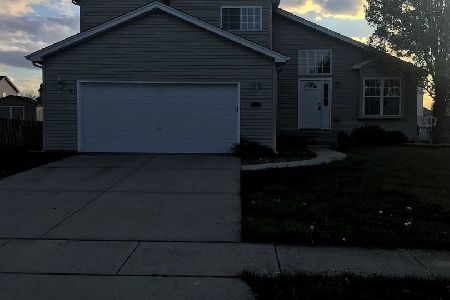1504 Lasser Drive, Plainfield, Illinois 60586
$225,000
|
Sold
|
|
| Status: | Closed |
| Sqft: | 1,796 |
| Cost/Sqft: | $127 |
| Beds: | 3 |
| Baths: | 2 |
| Year Built: | 2001 |
| Property Taxes: | $6,010 |
| Days On Market: | 2668 |
| Lot Size: | 0,20 |
Description
Move-in-ready & healthy, healthy, healthy home! Just unpack your bags and starting enjoying all this home has to offer. NO carpet anywhere-perfect for those w/strong allergies. Vaulted ceilings, skylight, niche ledges, wainscoting & 2-story entry w/a 2nd level window add bright, unique touches to this inviting home. Kitchen just updated w/new glass tile backsplash & faux granite counters. Baths, flooring & wall colors were updated by current owner. Owner's HVAC prof. so super solid system! Double pane energy efficient white vinyl windows are easy to clean. Extra living space in finished Basement Rec Room. Owner just finished the Basement Laundry Room (includes a slop sink); A tidy space where you'll actually enjoy doing that chore! Relax on the walk-out level (just power washed) deck & ground level paver patio. Former owner had a hot tub at the paver patio area so the power box is still there if you want to install a tub there. Sit on the front paver patio to meet your new neighbors!
Property Specifics
| Single Family | |
| — | |
| Quad Level | |
| 2001 | |
| Partial | |
| FORESTER | |
| No | |
| 0.2 |
| Will | |
| Riverbrook Estates | |
| 69 / Quarterly | |
| Pool,Lawn Care | |
| Public | |
| Public Sewer | |
| 10096862 | |
| 0506041080230000 |
Nearby Schools
| NAME: | DISTRICT: | DISTANCE: | |
|---|---|---|---|
|
Grade School
Troy Hofer Elementary School |
30C | — | |
|
Middle School
Troy Middle School |
30C | Not in DB | |
|
High School
Joliet Central High School |
204 | Not in DB | |
Property History
| DATE: | EVENT: | PRICE: | SOURCE: |
|---|---|---|---|
| 16 Nov, 2018 | Sold | $225,000 | MRED MLS |
| 14 Oct, 2018 | Under contract | $227,500 | MRED MLS |
| 29 Sep, 2018 | Listed for sale | $227,500 | MRED MLS |
Room Specifics
Total Bedrooms: 3
Bedrooms Above Ground: 3
Bedrooms Below Ground: 0
Dimensions: —
Floor Type: —
Dimensions: —
Floor Type: —
Full Bathrooms: 2
Bathroom Amenities: Whirlpool,Separate Shower,Double Sink
Bathroom in Basement: 0
Rooms: Recreation Room
Basement Description: Finished
Other Specifics
| 2 | |
| — | |
| Concrete | |
| Deck, Storms/Screens | |
| — | |
| 68X121 | |
| — | |
| — | |
| Vaulted/Cathedral Ceilings, Skylight(s), Wood Laminate Floors, First Floor Bedroom, First Floor Full Bath | |
| Range, Microwave, Dishwasher, Refrigerator | |
| Not in DB | |
| Pool, Sidewalks, Street Lights, Street Paved | |
| — | |
| — | |
| — |
Tax History
| Year | Property Taxes |
|---|---|
| 2018 | $6,010 |
Contact Agent
Nearby Similar Homes
Nearby Sold Comparables
Contact Agent
Listing Provided By
Baird & Warner

