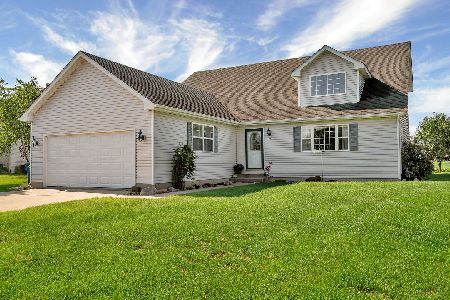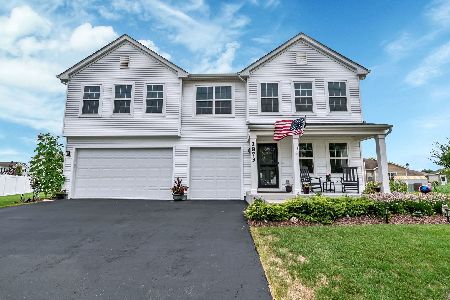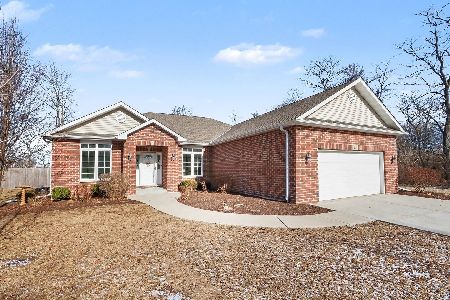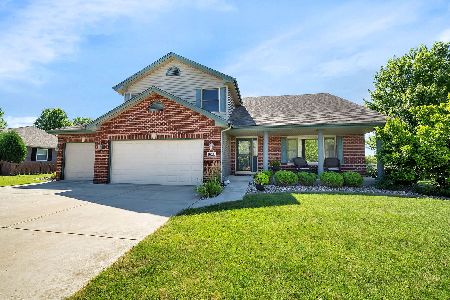1504 Locust Road, Morris, Illinois 60450
$314,500
|
Sold
|
|
| Status: | Closed |
| Sqft: | 2,105 |
| Cost/Sqft: | $152 |
| Beds: | 3 |
| Baths: | 3 |
| Year Built: | 2002 |
| Property Taxes: | $6,956 |
| Days On Market: | 1985 |
| Lot Size: | 0,31 |
Description
Start with a clean pallet when you pruchase this frehsly painted exquisite 2100+ sqft 3 bedrm 3 bath ranch with full finished bsmt on premium waterfront lot. An inviting 2 story hardwood foyer leads to the skylit vaulted great room and formal dining room with architectural highlights that are sure to please. The fully applianced kitchen has a center island with a sink and adjoins the circular dining area with picturesque views of the backyard that extends to the water. The private mater suite includes an oversized walk-in closet and a skylit luxury bath that includes a walk-in tub, seperate shower and his & her vanity. The secondary bedrooms share another full bath. Additional features include a wet-bar and full bath in the finished basement plus plenty of unfinished storage space. A step saving 1st floor laundry, a 3 car finished garage and superb curb appeal make this truly a rare find.
Property Specifics
| Single Family | |
| — | |
| Ranch | |
| 2002 | |
| Full | |
| — | |
| Yes | |
| 0.31 |
| Grundy | |
| Deer Ridge | |
| — / Not Applicable | |
| None | |
| Public | |
| Public Sewer | |
| 10839423 | |
| 0232377008 |
Nearby Schools
| NAME: | DISTRICT: | DISTANCE: | |
|---|---|---|---|
|
Grade School
Saratoga Elementary School |
60C | — | |
|
Middle School
Saratoga Elementary School |
60C | Not in DB | |
|
High School
Morris Community High School |
101 | Not in DB | |
Property History
| DATE: | EVENT: | PRICE: | SOURCE: |
|---|---|---|---|
| 23 Feb, 2021 | Sold | $314,500 | MRED MLS |
| 1 Dec, 2020 | Under contract | $319,900 | MRED MLS |
| — | Last price change | $339,900 | MRED MLS |
| 29 Aug, 2020 | Listed for sale | $339,900 | MRED MLS |
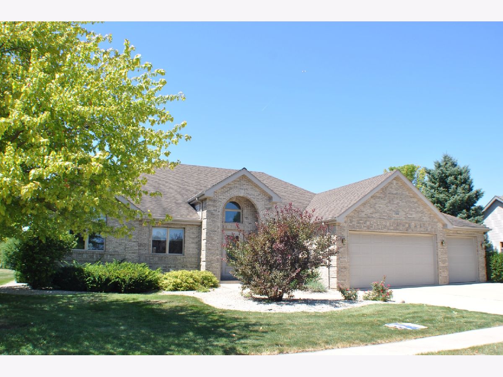
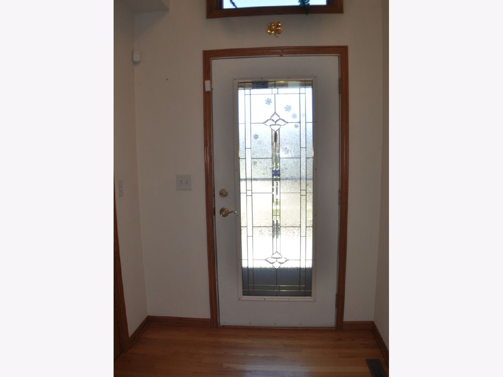
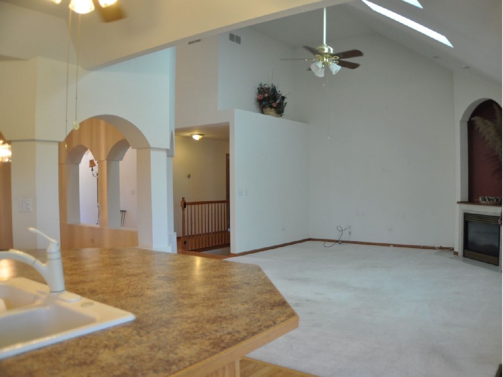
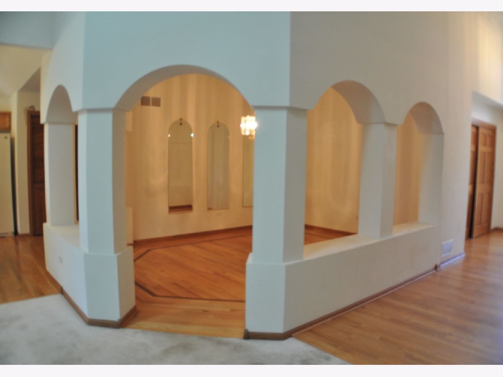
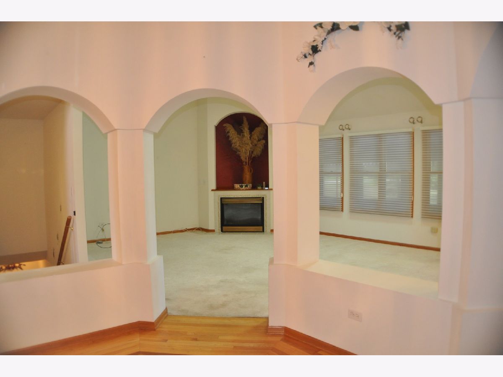
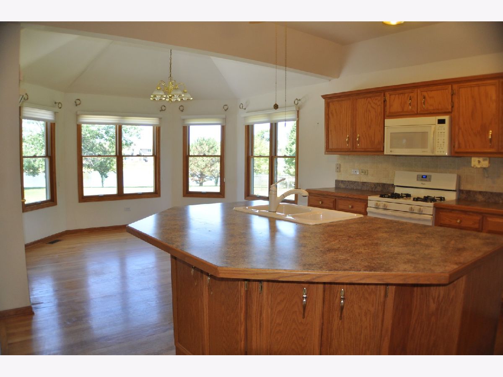
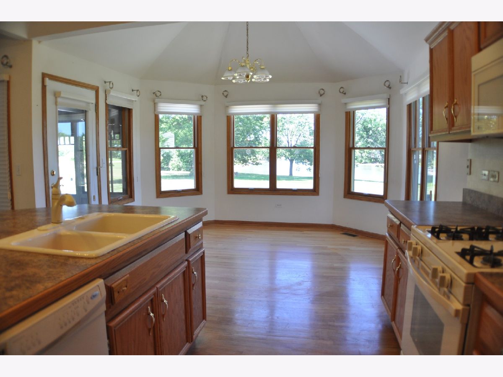
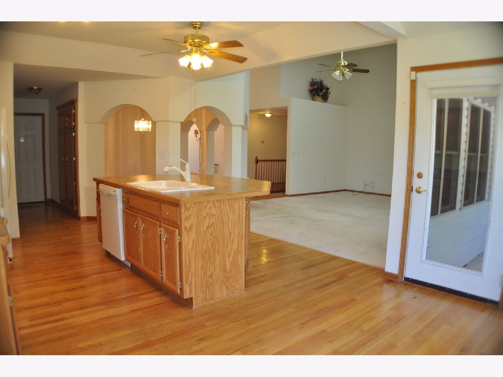
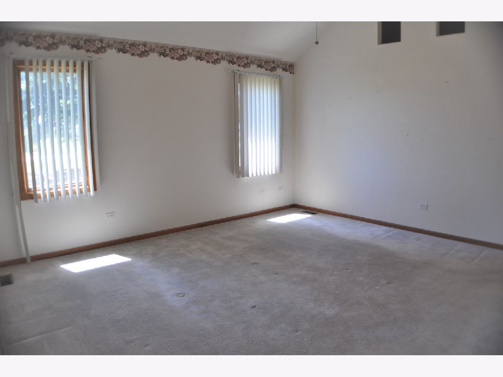
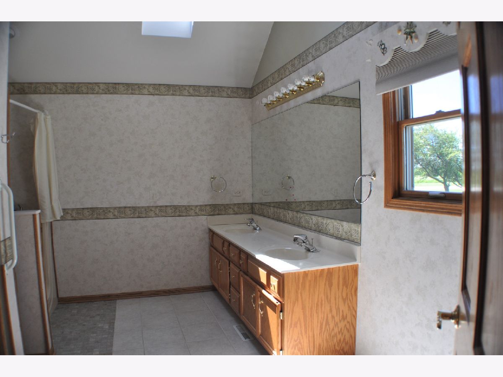
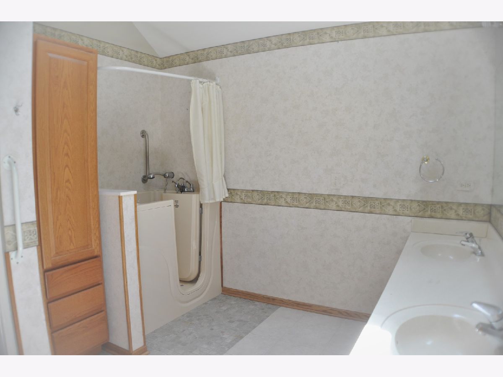
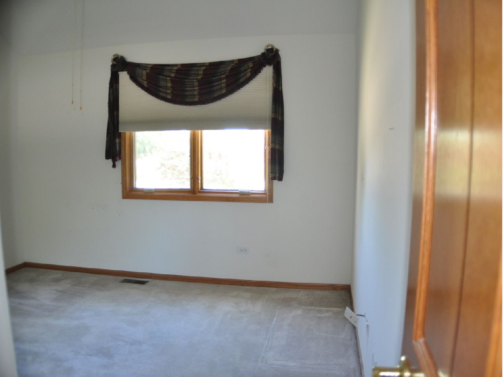
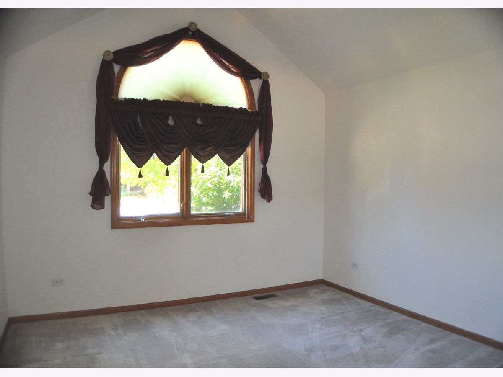
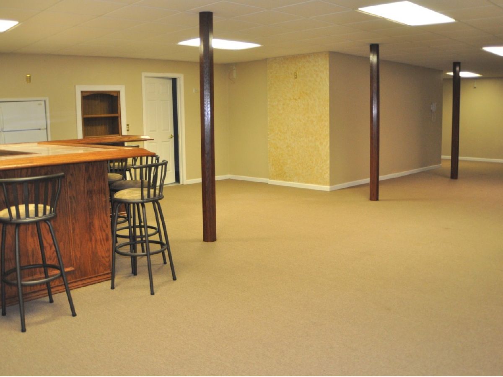
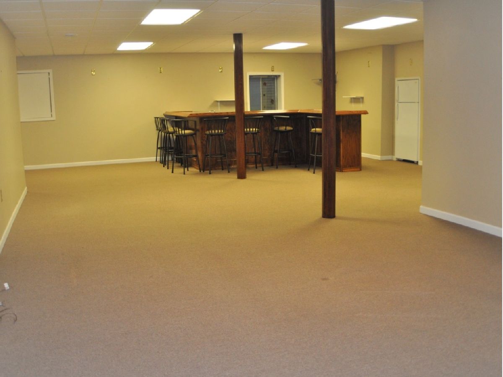
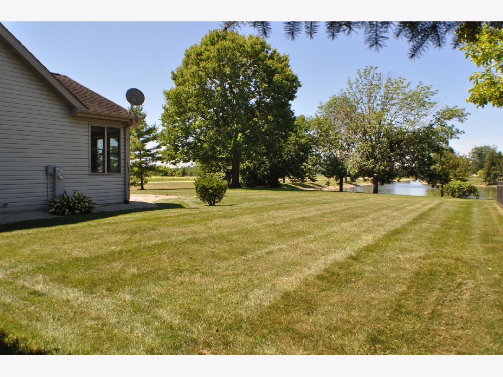
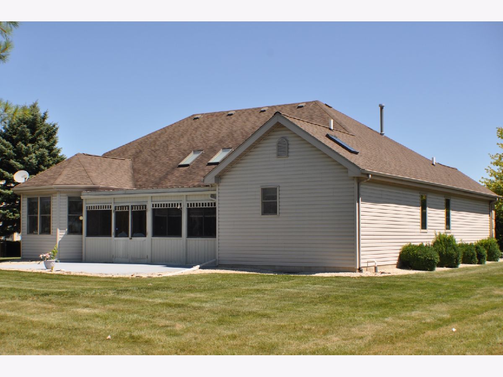
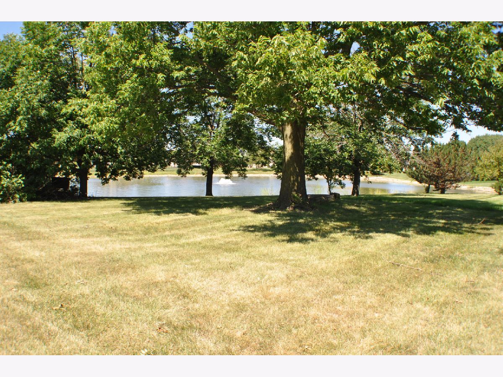
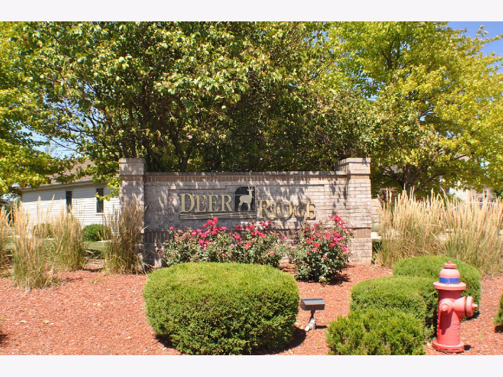
Room Specifics
Total Bedrooms: 3
Bedrooms Above Ground: 3
Bedrooms Below Ground: 0
Dimensions: —
Floor Type: Carpet
Dimensions: —
Floor Type: Carpet
Full Bathrooms: 3
Bathroom Amenities: Whirlpool,Separate Shower,Double Sink
Bathroom in Basement: 1
Rooms: Great Room,Enclosed Porch,Recreation Room,Office,Workshop
Basement Description: Finished
Other Specifics
| 3 | |
| Concrete Perimeter | |
| Concrete | |
| Patio, Porch, Porch Screened | |
| Corner Lot,Landscaped,Pond(s),Water View | |
| 100 X 135.1 X 100 X 133.7 | |
| — | |
| Full | |
| Vaulted/Cathedral Ceilings, Skylight(s), Bar-Wet, Hardwood Floors, First Floor Bedroom, First Floor Laundry, First Floor Full Bath, Built-in Features, Walk-In Closet(s) | |
| Range, Microwave, Dishwasher, Washer, Dryer, Disposal | |
| Not in DB | |
| Lake, Curbs, Sidewalks, Street Lights, Street Paved | |
| — | |
| — | |
| Gas Log |
Tax History
| Year | Property Taxes |
|---|---|
| 2021 | $6,956 |
Contact Agent
Nearby Similar Homes
Nearby Sold Comparables
Contact Agent
Listing Provided By
Homesellers Network

