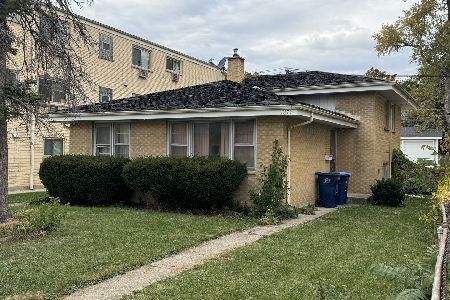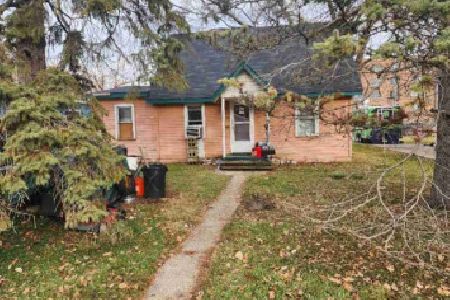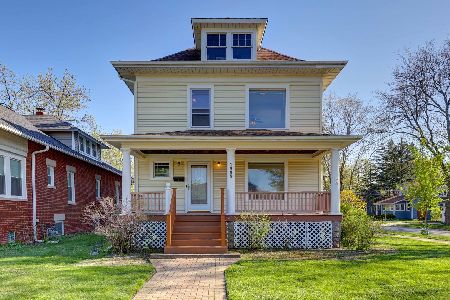1504 Oakwood Avenue, Des Plaines, Illinois 60016
$590,000
|
Sold
|
|
| Status: | Closed |
| Sqft: | 4,000 |
| Cost/Sqft: | $155 |
| Beds: | 4 |
| Baths: | 4 |
| Year Built: | 1900 |
| Property Taxes: | $7,189 |
| Days On Market: | 1615 |
| Lot Size: | 0,17 |
Description
Come see this historic updated and expanded charming home in the heart of Des Plaines. 6 bedroom, 3.5 bath with cathedral ceilings and approximately 4,000 square feet, this house includes a fabulous master suite with a gorgeous bath and walk-in closets. There is an incredible suite in the basement. Off the kitchen and family room, there is a beautifully landscaped private fenced-in yard complete with a huge patio and stunning gardens. Just blocks to downtown, train, shops and restaurants.
Property Specifics
| Single Family | |
| — | |
| American 4-Sq. | |
| 1900 | |
| Full | |
| — | |
| No | |
| 0.17 |
| Cook | |
| — | |
| — / Not Applicable | |
| None | |
| Lake Michigan | |
| Public Sewer | |
| 11192341 | |
| 09202100140000 |
Nearby Schools
| NAME: | DISTRICT: | DISTANCE: | |
|---|---|---|---|
|
Grade School
Central Elementary School |
62 | — | |
|
Middle School
Algonquin Middle School |
62 | Not in DB | |
|
High School
Maine West High School |
207 | Not in DB | |
|
Alternate Elementary School
Iroquois Community School |
— | Not in DB | |
|
Alternate Junior High School
Iroquois Community School |
— | Not in DB | |
Property History
| DATE: | EVENT: | PRICE: | SOURCE: |
|---|---|---|---|
| 6 Feb, 2020 | Sold | $515,000 | MRED MLS |
| 9 Jan, 2020 | Under contract | $529,000 | MRED MLS |
| 26 Dec, 2019 | Listed for sale | $529,000 | MRED MLS |
| 29 Oct, 2021 | Sold | $590,000 | MRED MLS |
| 20 Aug, 2021 | Under contract | $620,000 | MRED MLS |
| 17 Aug, 2021 | Listed for sale | $620,000 | MRED MLS |
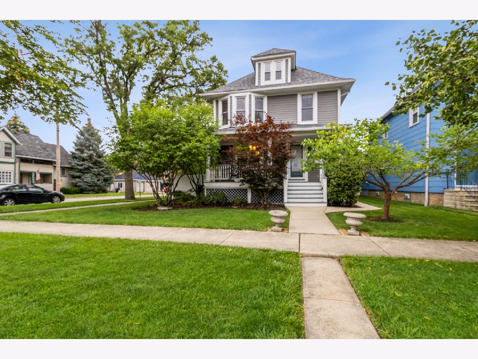
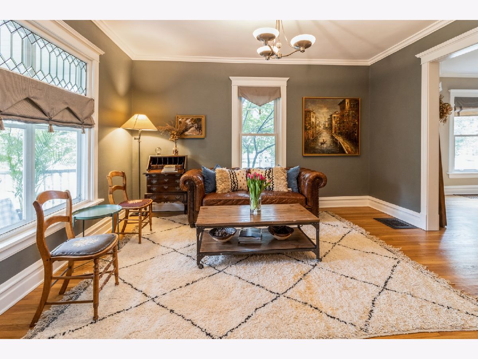
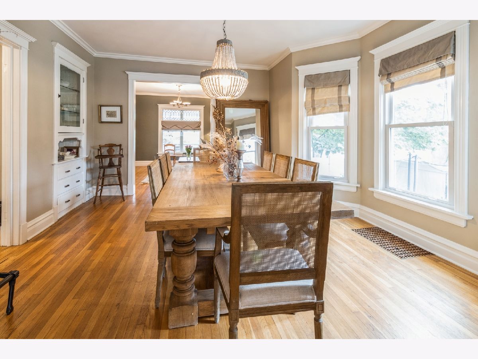
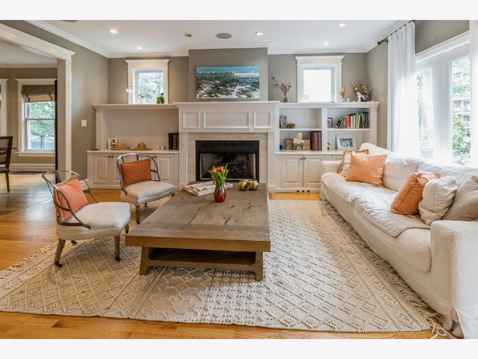
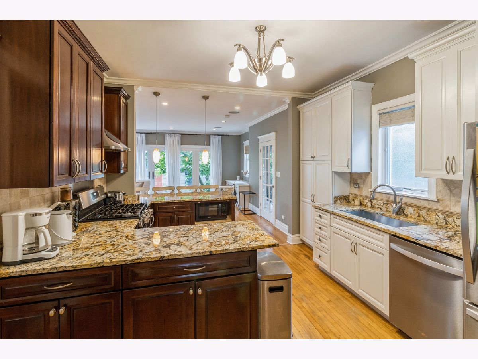
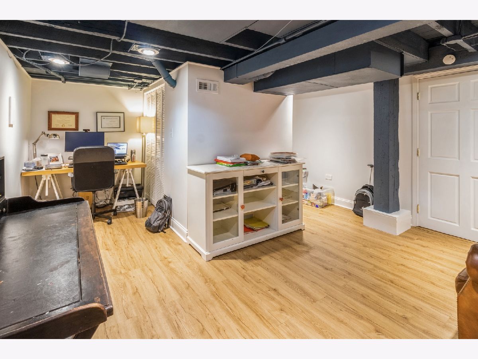
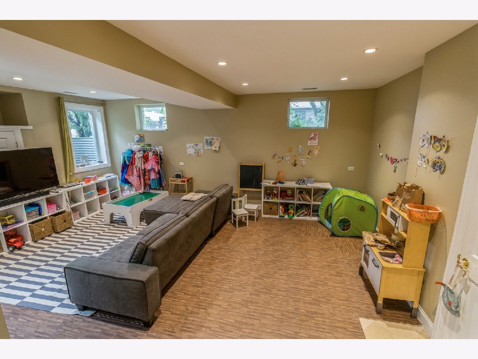
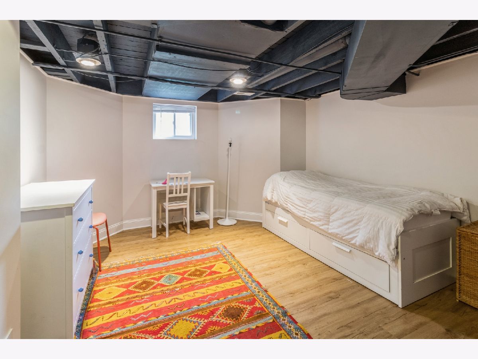
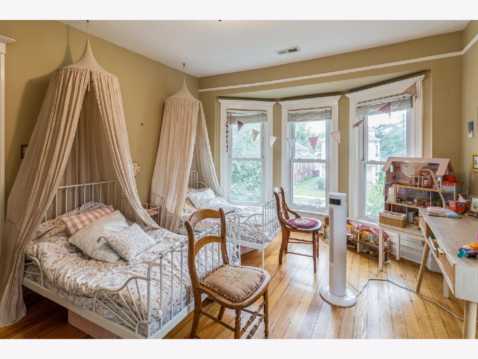
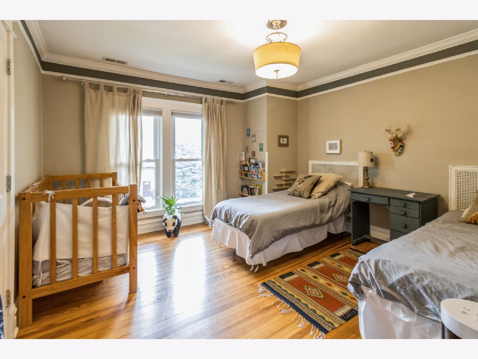
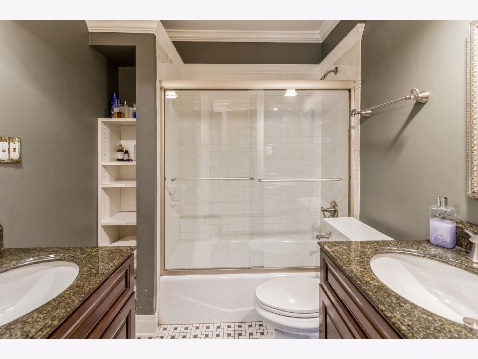
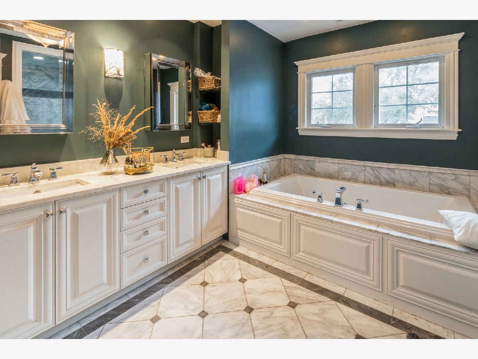
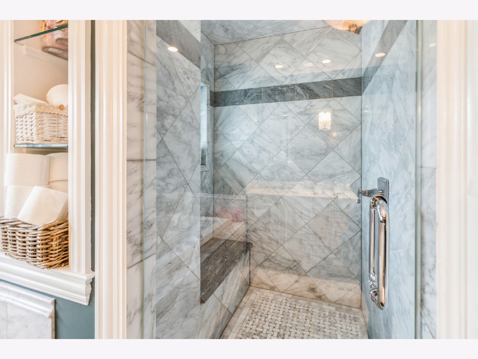
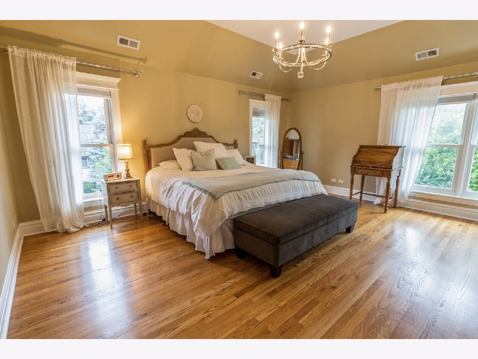
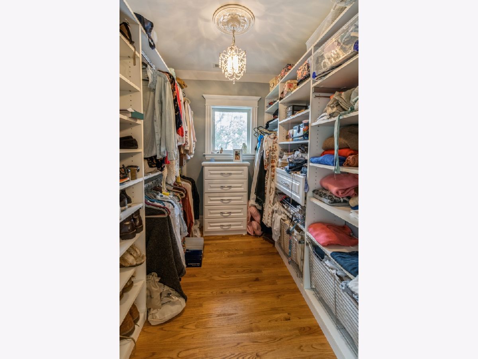
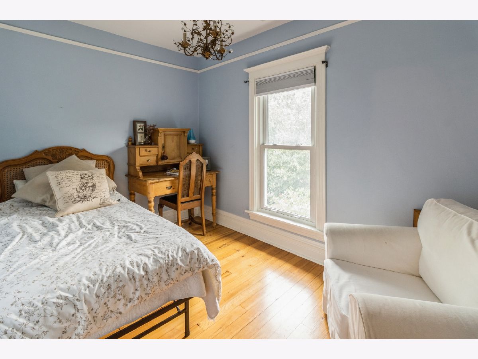
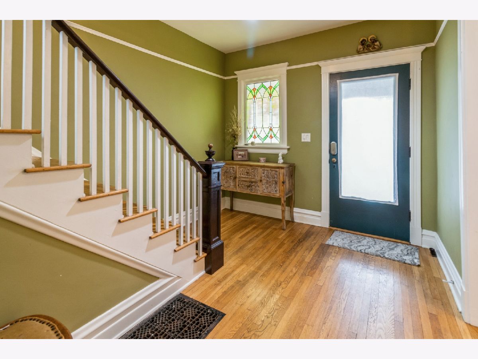
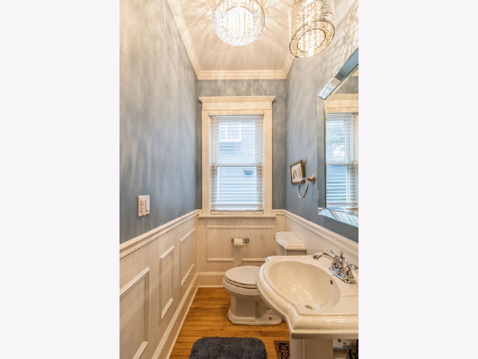
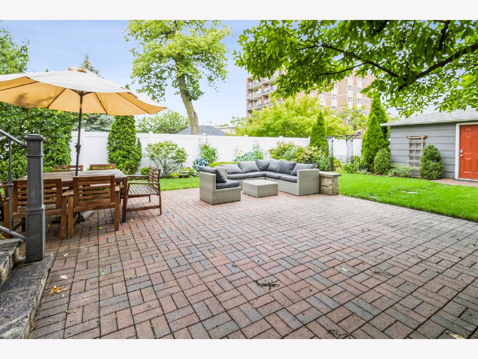
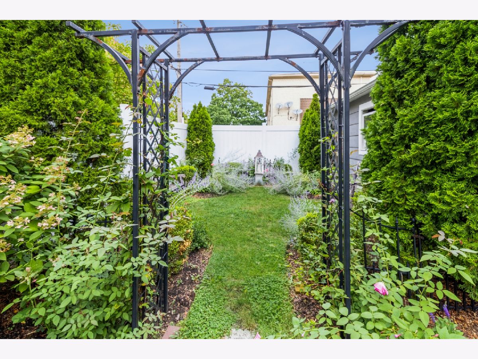
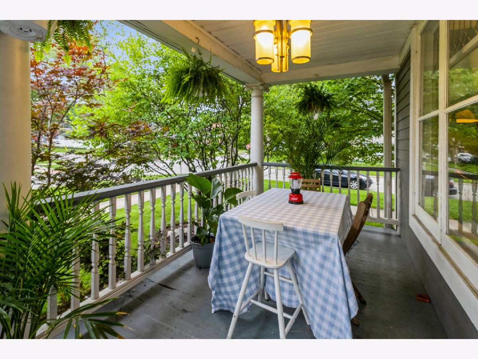
Room Specifics
Total Bedrooms: 6
Bedrooms Above Ground: 4
Bedrooms Below Ground: 2
Dimensions: —
Floor Type: Hardwood
Dimensions: —
Floor Type: Hardwood
Dimensions: —
Floor Type: Hardwood
Dimensions: —
Floor Type: —
Dimensions: —
Floor Type: —
Full Bathrooms: 4
Bathroom Amenities: Whirlpool,Separate Shower,Double Sink
Bathroom in Basement: 1
Rooms: Recreation Room,Walk In Closet,Bedroom 5,Bedroom 6
Basement Description: Finished
Other Specifics
| 2 | |
| Brick/Mortar | |
| — | |
| Patio, Porch, Brick Paver Patio, Storms/Screens | |
| Corner Lot | |
| 50X150 | |
| Interior Stair,Unfinished | |
| Full | |
| Vaulted/Cathedral Ceilings, Hardwood Floors, In-Law Arrangement, Walk-In Closet(s) | |
| Range, Microwave, Dishwasher, Refrigerator, Washer, Dryer, Stainless Steel Appliance(s) | |
| Not in DB | |
| Sidewalks, Street Lights, Street Paved | |
| — | |
| — | |
| — |
Tax History
| Year | Property Taxes |
|---|---|
| 2020 | $8,244 |
| 2021 | $7,189 |
Contact Agent
Nearby Similar Homes
Nearby Sold Comparables
Contact Agent
Listing Provided By
Berkshire Hathaway HomeServices Chicago




