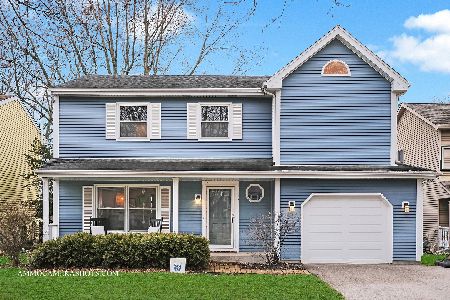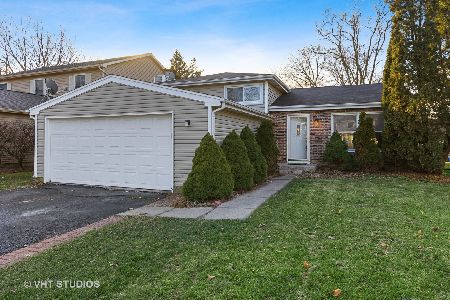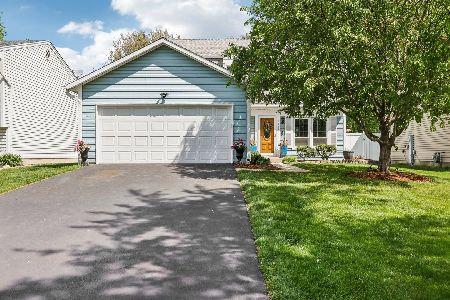1504 Pershing Avenue, Wheaton, Illinois 60189
$401,500
|
Sold
|
|
| Status: | Closed |
| Sqft: | 2,504 |
| Cost/Sqft: | $155 |
| Beds: | 4 |
| Baths: | 3 |
| Year Built: | 1986 |
| Property Taxes: | $7,857 |
| Days On Market: | 1809 |
| Lot Size: | 0,17 |
Description
Spacious and meticulously maintained 4-bedroom 2.5-bathroom home with 2 car attached garage centrally located in Wheaton. Recently updated throughout, this fabulous property offers a formal living room, large family room with fireplace, separate dining room, eat in kitchen and first floor powder room. The light filled kitchen that was recently renovated features all white cabinetry, subway tile backsplash, quartz counters, under cabinet lighting and gleaming hardwood floors. The second floor boasts 4 bright and well sized bedrooms as well as a 2nd full bathroom in the hallway. The primary suite provides a walk-in closet and en suite bathroom with additional linen closet for extra storage. A large, finished basement provides an additional family room/media space/workout room in addition to storage and laundry room. The exterior of the property offers a quaint front porch with a new decorative front door, mature landscaping, concrete driveway, fully fenced in back yard and a roomy rear deck perfect for entertaining. The property has been freshly painted and brand-new carpeting has been installed on staircase and throughout the entire second floor. This lovely home on a quiet street offers convenient access to Roosevelt Road, Route 53 and I-355. Please review the complete list of updates/features in additional information.
Property Specifics
| Single Family | |
| — | |
| — | |
| 1986 | |
| Full | |
| — | |
| No | |
| 0.17 |
| Du Page | |
| — | |
| — / Not Applicable | |
| None | |
| Lake Michigan | |
| Public Sewer | |
| 10998466 | |
| 0522110007 |
Nearby Schools
| NAME: | DISTRICT: | DISTANCE: | |
|---|---|---|---|
|
Grade School
Lincoln Elementary School |
200 | — | |
|
Middle School
Edison Middle School |
200 | Not in DB | |
|
High School
Wheaton Warrenville South H S |
200 | Not in DB | |
Property History
| DATE: | EVENT: | PRICE: | SOURCE: |
|---|---|---|---|
| 3 May, 2021 | Sold | $401,500 | MRED MLS |
| 20 Feb, 2021 | Under contract | $389,000 | MRED MLS |
| 18 Feb, 2021 | Listed for sale | $389,000 | MRED MLS |
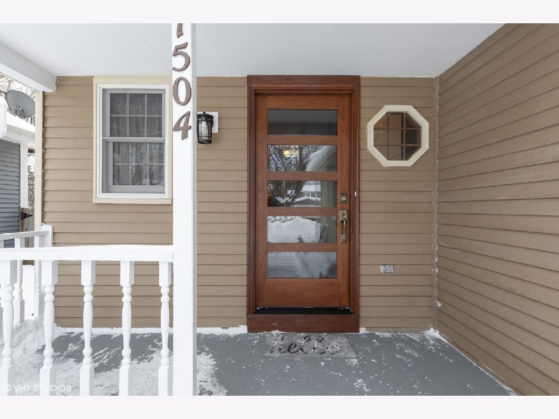
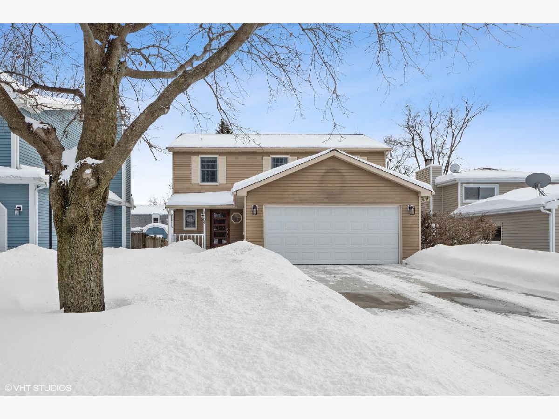
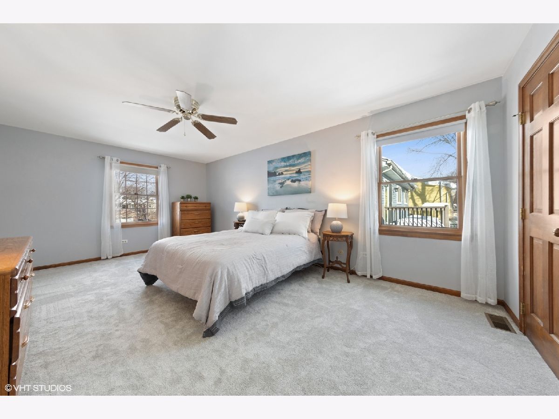
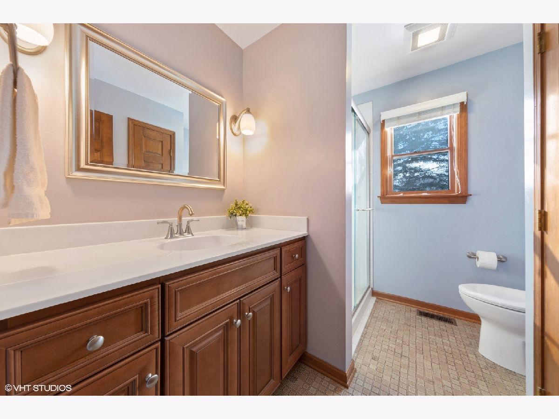
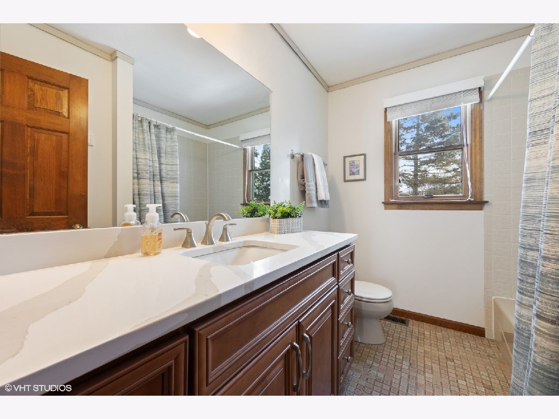
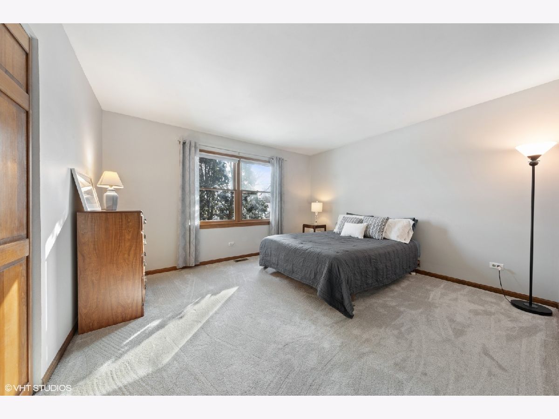
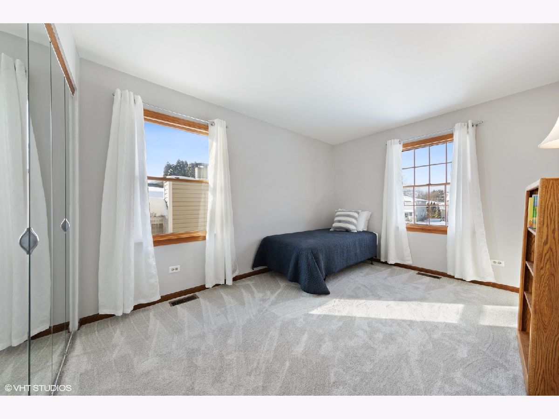
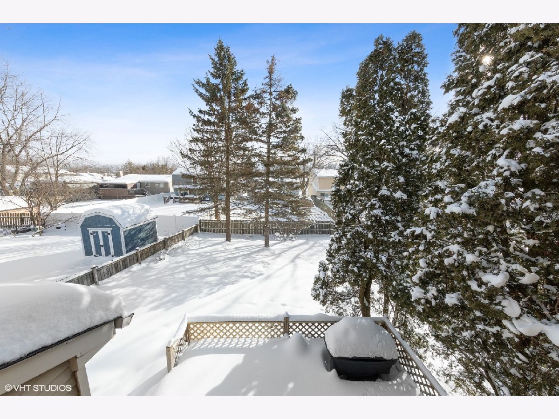
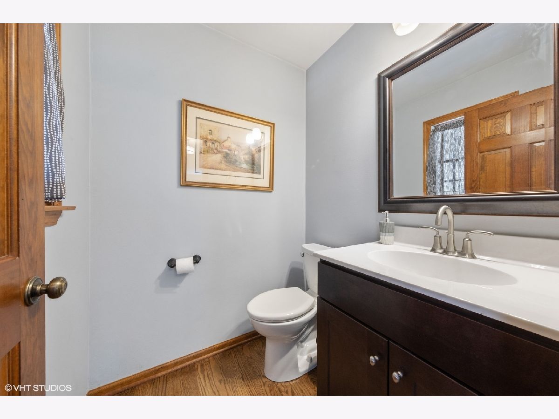
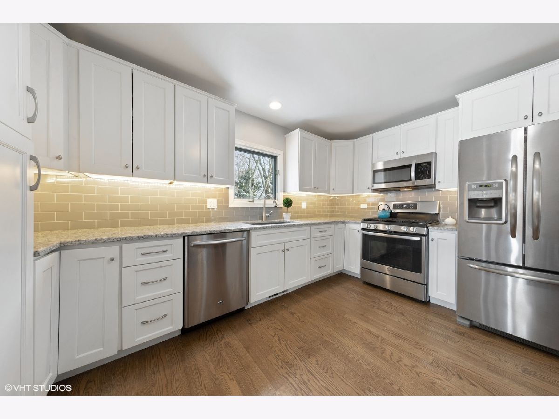
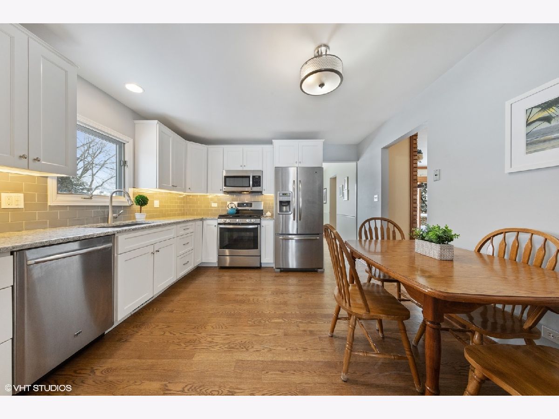
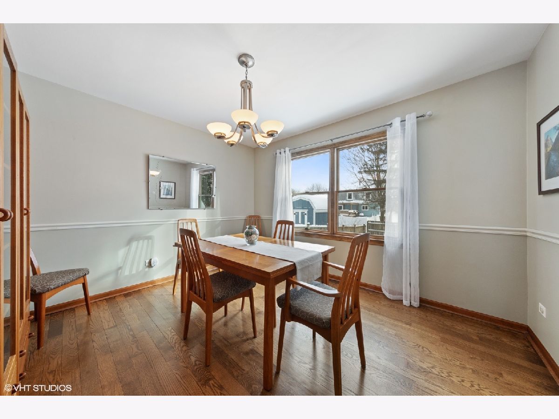
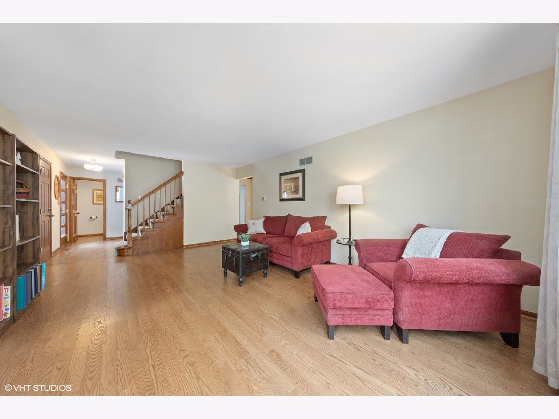
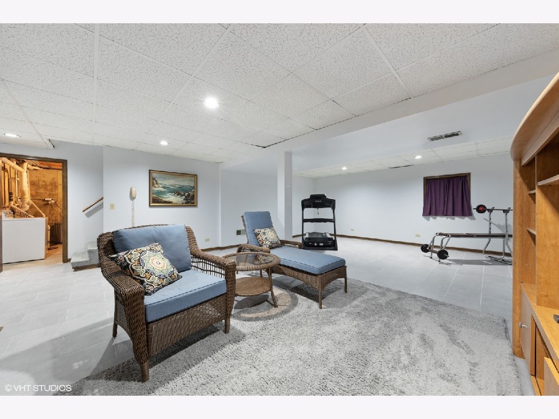
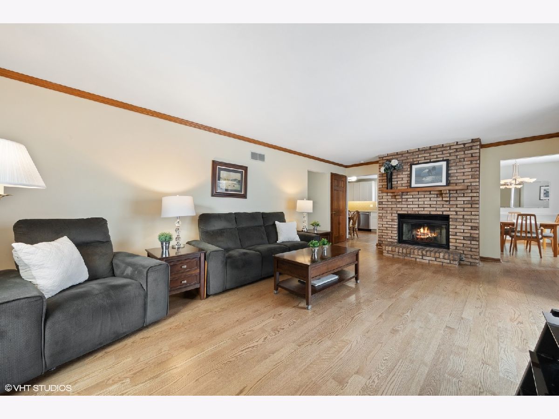
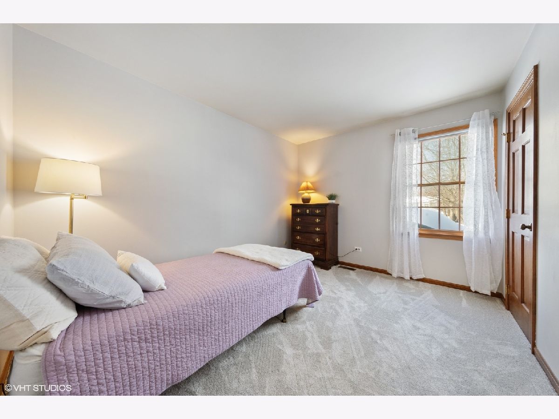
Room Specifics
Total Bedrooms: 4
Bedrooms Above Ground: 4
Bedrooms Below Ground: 0
Dimensions: —
Floor Type: Carpet
Dimensions: —
Floor Type: Carpet
Dimensions: —
Floor Type: Carpet
Full Bathrooms: 3
Bathroom Amenities: —
Bathroom in Basement: 0
Rooms: Family Room,Foyer,Storage,Walk In Closet
Basement Description: Finished,Egress Window,Rec/Family Area,Storage Space
Other Specifics
| 2 | |
| Concrete Perimeter | |
| Concrete | |
| Deck, Storms/Screens | |
| Fenced Yard | |
| 50X150 | |
| Unfinished | |
| Full | |
| Hardwood Floors, Walk-In Closet(s), Some Window Treatmnt, Drapes/Blinds, Separate Dining Room, Some Wall-To-Wall Cp | |
| Microwave, Dishwasher, Refrigerator, Disposal, Stainless Steel Appliance(s) | |
| Not in DB | |
| Curbs, Sidewalks, Street Lights, Street Paved | |
| — | |
| — | |
| Wood Burning, Gas Starter |
Tax History
| Year | Property Taxes |
|---|---|
| 2021 | $7,857 |
Contact Agent
Nearby Similar Homes
Nearby Sold Comparables
Contact Agent
Listing Provided By
@properties


