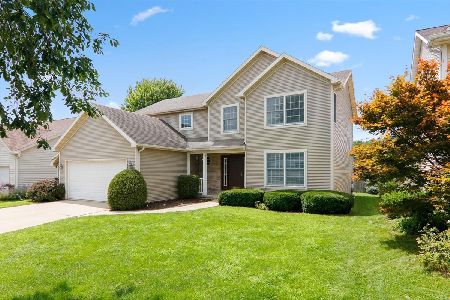1504 Windham Hill Road, Bloomington, Illinois 61704
$205,000
|
Sold
|
|
| Status: | Closed |
| Sqft: | 3,451 |
| Cost/Sqft: | $61 |
| Beds: | 4 |
| Baths: | 4 |
| Year Built: | 1997 |
| Property Taxes: | $5,569 |
| Days On Market: | 2501 |
| Lot Size: | 0,17 |
Description
Move-in ready 2 story in prime East Bloomington location! This home checks all the boxes: Finished basement, Fenced yard, screened porch, 1st floor office & more! 4 bedrooms, 2 full & 2 half baths and a 2 car garage. Kitchen with white cabinets, hardwood floors & stainless appliances opens to the spacious great room w/ gas fireplace. 1st floor also offers a formal dining, a large living room (18 x 13), laundry, 1/2 bath & office! Huge 19 x 17 master with cathedral ceiling, WIC & en suite bath featuring a double vanity, jetted tub & separate shower. Finished basement offers a huge family room, 1/2 bath & lots of storage! Updates include: Whole house exterior professionally painted (2019), Appliances (2010), Water Heater (2018), Furnace, A/C & Humidifier (2017), Carpet Cleaning & many rooms painted (2019). A must see home that shows like a model and is priced to sell!
Property Specifics
| Single Family | |
| — | |
| Traditional | |
| 1997 | |
| Full | |
| — | |
| No | |
| 0.17 |
| Mc Lean | |
| Windham | |
| 0 / Not Applicable | |
| None | |
| Public | |
| Public Sewer | |
| 10314412 | |
| 1531202002 |
Nearby Schools
| NAME: | DISTRICT: | DISTANCE: | |
|---|---|---|---|
|
Grade School
Northpoint Elementary |
5 | — | |
|
Middle School
Kingsley Jr High |
5 | Not in DB | |
|
High School
Normal Community High School |
5 | Not in DB | |
Property History
| DATE: | EVENT: | PRICE: | SOURCE: |
|---|---|---|---|
| 18 Jul, 2019 | Sold | $205,000 | MRED MLS |
| 21 May, 2019 | Under contract | $210,000 | MRED MLS |
| — | Last price change | $215,000 | MRED MLS |
| 19 Mar, 2019 | Listed for sale | $215,000 | MRED MLS |
Room Specifics
Total Bedrooms: 4
Bedrooms Above Ground: 4
Bedrooms Below Ground: 0
Dimensions: —
Floor Type: Carpet
Dimensions: —
Floor Type: Carpet
Dimensions: —
Floor Type: Carpet
Full Bathrooms: 4
Bathroom Amenities: Whirlpool
Bathroom in Basement: 1
Rooms: Other Room,Family Room,Foyer,Enclosed Porch
Basement Description: Partially Finished
Other Specifics
| 2 | |
| Concrete Perimeter | |
| Concrete | |
| Patio, Porch | |
| Landscaped,Mature Trees | |
| 62 X 120 | |
| — | |
| Full | |
| Vaulted/Cathedral Ceilings, Hardwood Floors, First Floor Laundry, Walk-In Closet(s) | |
| Range, Microwave, Dishwasher, Refrigerator, Washer, Dryer, Disposal, Stainless Steel Appliance(s) | |
| Not in DB | |
| Sidewalks, Street Lights, Street Paved | |
| — | |
| — | |
| Gas Log |
Tax History
| Year | Property Taxes |
|---|---|
| 2019 | $5,569 |
Contact Agent
Nearby Similar Homes
Nearby Sold Comparables
Contact Agent
Listing Provided By
Berkshire Hathaway Snyder Real Estate











