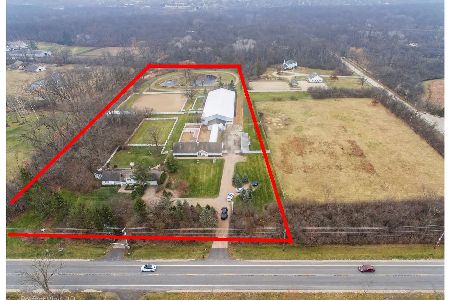15044 Little Saint Marys Road, Libertyville, Illinois 60048
$1,500,000
|
Sold
|
|
| Status: | Closed |
| Sqft: | 6,829 |
| Cost/Sqft: | $234 |
| Beds: | 4 |
| Baths: | 8 |
| Year Built: | 1987 |
| Property Taxes: | $43,182 |
| Days On Market: | 1805 |
| Lot Size: | 9,42 |
Description
Secluded behind an iron gate is this country estate on over 9 acres. Freshly painted throughout, this 6BR, 5.3BA home has over 11,000 Sq. Ft. of finished living space. Main level game room complete with bar, sunk-in media area, 1/2 bath, and plenty of room to put a pool table. One-of-a-kind master suite features a 23x10 walk-in closet, spacious bathroom, balcony, sitting area, and private laundry. Finished basement with tons of storage, and area for possible guest suite. This house is all about the outdoors: full size basketball court, in-ground trampoline, and an outdoor grill/patio area are great for entertaining. Two pole barns (could serve as horse storage or car collection). Zoning allows up to 5 horses on the property. 2-Story playhouse with adjacent swing set overlooks a stocked pond. Minutes to Lake Forest, Libertyville, shopping, I-294, commuter trains & ranches/stables. This home is designed for privacy, and most of all, fun! ***Property taxes reflect assessed value of $1.8MM and have NOT been appealed. New owner could appeal property taxes, and take advantage of Village of Mettawa tax rebate (~$8,000/year, comes back as a check), for a much lower property tax bill!***)
Property Specifics
| Single Family | |
| — | |
| — | |
| 1987 | |
| Full | |
| — | |
| No | |
| 9.42 |
| Lake | |
| — | |
| 0 / Not Applicable | |
| None | |
| Private Well | |
| Septic-Private | |
| 11025025 | |
| 11274010470000 |
Nearby Schools
| NAME: | DISTRICT: | DISTANCE: | |
|---|---|---|---|
|
High School
Vernon Hills High School |
128 | Not in DB | |
Property History
| DATE: | EVENT: | PRICE: | SOURCE: |
|---|---|---|---|
| 29 Apr, 2021 | Sold | $1,500,000 | MRED MLS |
| 30 Mar, 2021 | Under contract | $1,599,000 | MRED MLS |
| 18 Mar, 2021 | Listed for sale | $1,599,000 | MRED MLS |
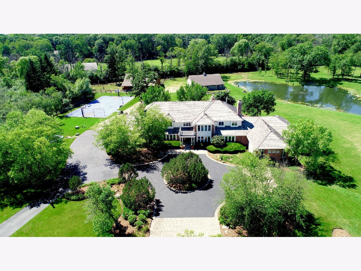
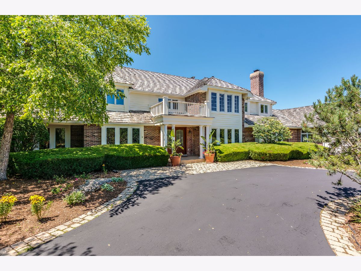
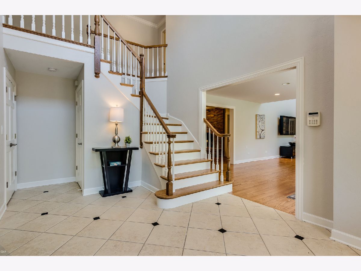
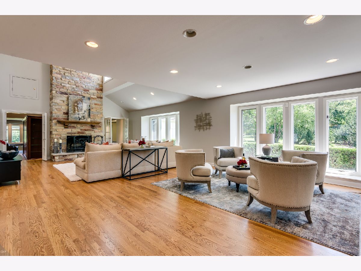
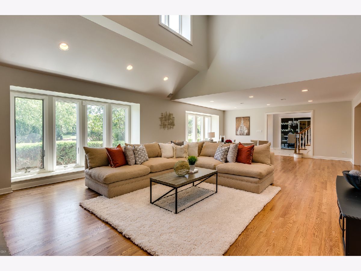
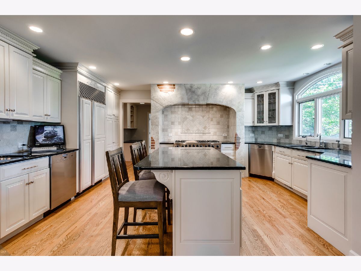
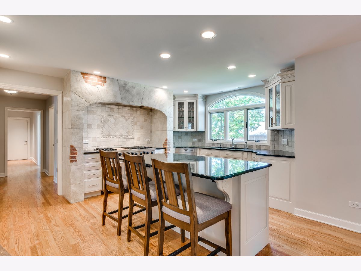
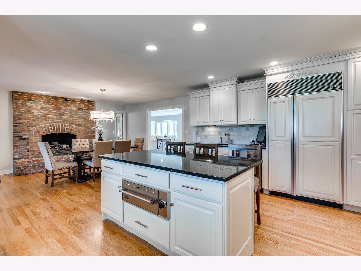
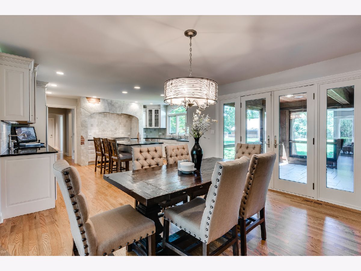
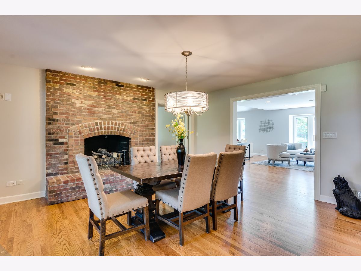
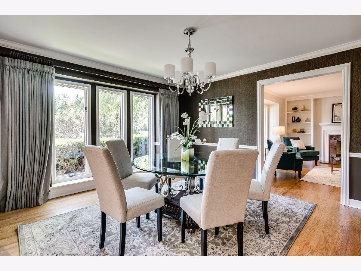
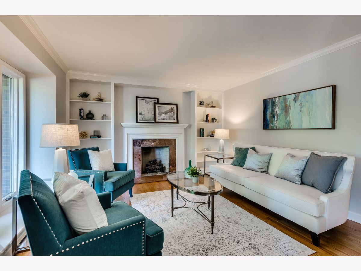
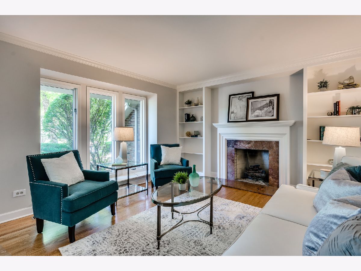
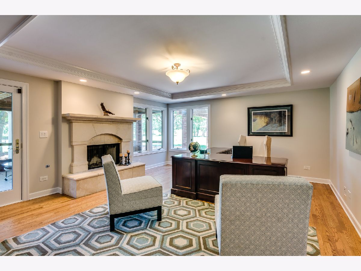
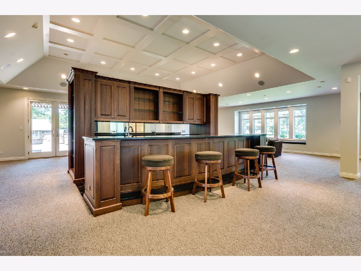
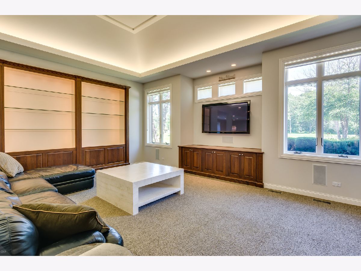
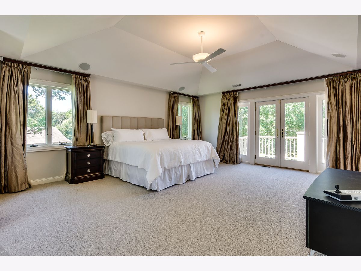
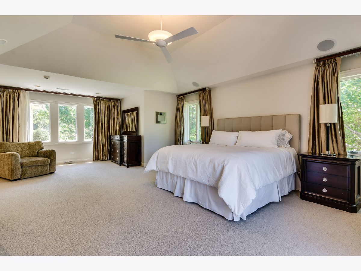
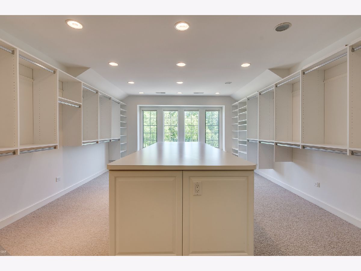
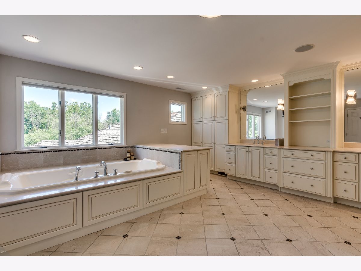
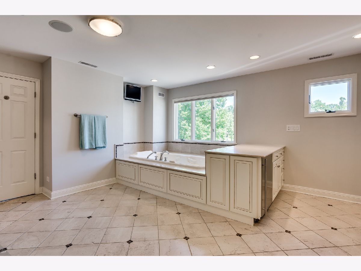
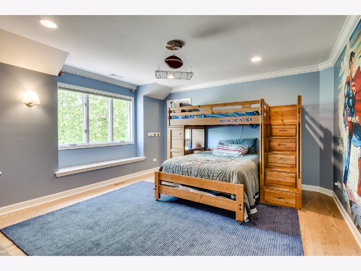
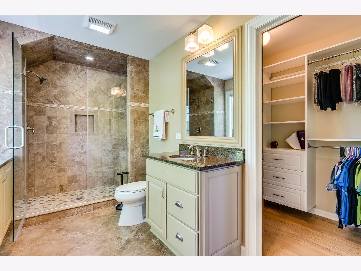
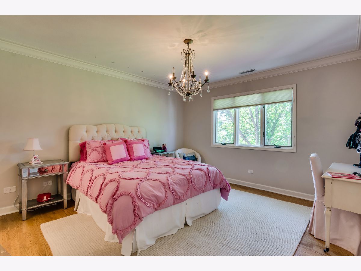
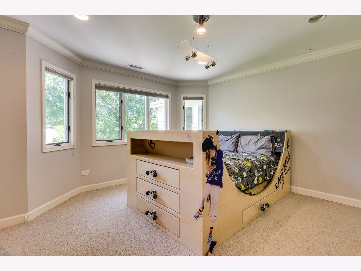
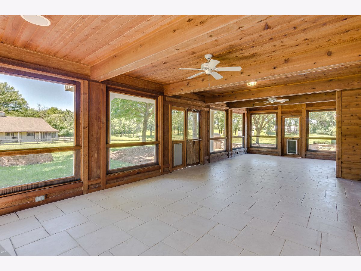
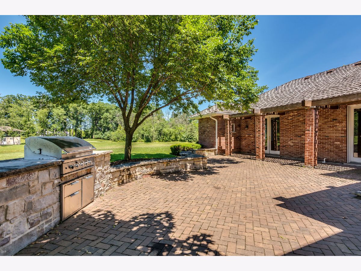
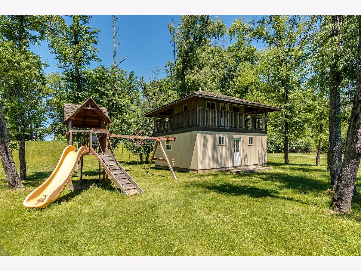
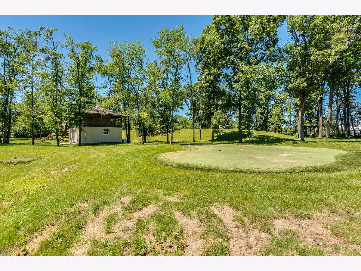
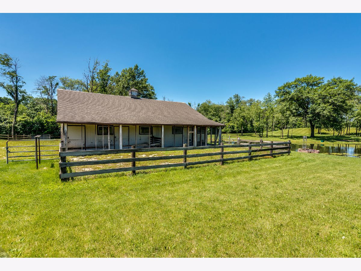
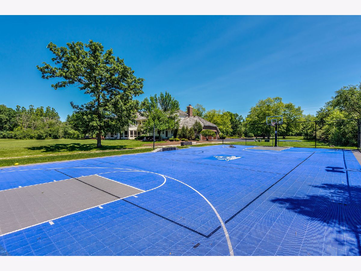
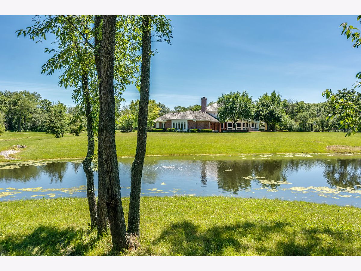
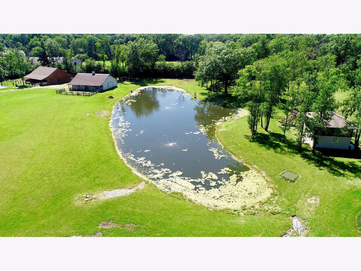
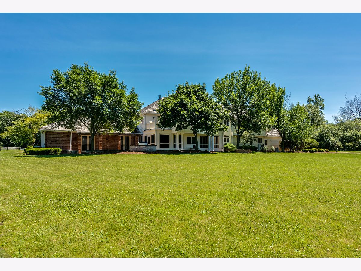
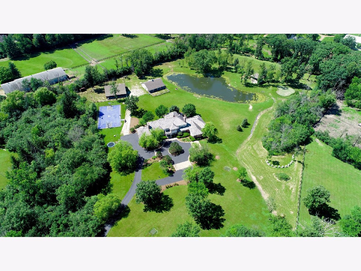
Room Specifics
Total Bedrooms: 6
Bedrooms Above Ground: 4
Bedrooms Below Ground: 2
Dimensions: —
Floor Type: Hardwood
Dimensions: —
Floor Type: Carpet
Dimensions: —
Floor Type: Carpet
Dimensions: —
Floor Type: —
Dimensions: —
Floor Type: —
Full Bathrooms: 8
Bathroom Amenities: Whirlpool,Separate Shower,Double Sink
Bathroom in Basement: 1
Rooms: Bedroom 6,Exercise Room,Bedroom 5,Media Room,Office,Suite,Walk In Closet,Eating Area,Screened Porch,Great Room
Basement Description: Finished
Other Specifics
| 3 | |
| Concrete Perimeter | |
| Asphalt,Concrete,Circular | |
| Balcony, Porch, Porch Screened, Brick Paver Patio | |
| Horses Allowed,Irregular Lot,Paddock,Pond(s) | |
| 442X141X569X479X505X279X25 | |
| — | |
| Full | |
| Vaulted/Cathedral Ceilings, Bar-Wet, Hardwood Floors, First Floor Laundry, Second Floor Laundry | |
| Range, Microwave, Dishwasher, Refrigerator, Bar Fridge, Washer, Dryer, Disposal, Stainless Steel Appliance(s), Wine Refrigerator, Range Hood | |
| Not in DB | |
| — | |
| — | |
| — | |
| — |
Tax History
| Year | Property Taxes |
|---|---|
| 2021 | $43,182 |
Contact Agent
Nearby Similar Homes
Nearby Sold Comparables
Contact Agent
Listing Provided By
Keller Williams ONEChicago




