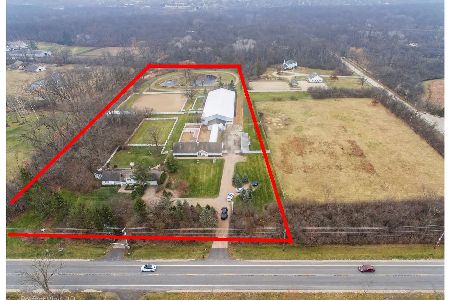27322 Saint Marys Road, Libertyville, Illinois 60048
$1,110,000
|
Sold
|
|
| Status: | Closed |
| Sqft: | 5,325 |
| Cost/Sqft: | $225 |
| Beds: | 5 |
| Baths: | 7 |
| Year Built: | 2020 |
| Property Taxes: | $11,400 |
| Days On Market: | 1792 |
| Lot Size: | 2,70 |
Description
Sitting on 2.7 acres, this exceptional custom home has 5,325 sq ft of living space plus an additional 1,900 sq ft of living space in basement. Totaling 7,225 square feet of thoughtfully designed and top of the line finishes in every room. Fabulous chef's kitchen with island, quartz countertops, high end stainless steel appliances and cabinetry. Full wet bar, perfect for hosting family and friends. Soaring 33' ceilings, with western exposure letting in ample sunlight. First floor Primary En-suite with TWO custom walk in closets. Walk-in shower and free Standing soaking tub. You'll love the two-story foyer as you make your way up the staircase. Second floor boasts 3 bedrooms, 3 full bath and enormous flex space. 2nd floor primary suite generously sized complete with separate tub and shower and double sink vanity - could also be a bonus room and/or guest suite with living space. The full finished basement provides plenty of space for recreational fun! It is complete with rec room, half bath, ample storage and commercial grade refrigerator and freezer. Enjoy outside living and entertaining on the oversized deck and Large fenced in yard. Impress your guests with this Unique Outdoor, custom built-in Lynx 54" Pro Grill and 39" Memphis Smoker. 4 car attached garage in addition to detached 1,200 square foot barn. Many upgrades include, smart backup generator, 5 zones with WiFi smart thermostats. Spray foam insulation with the highest R-Value, low-energy LED lighting and high efficiency heating and cooling. With easy access to major highways and just minutes to upscale shopping, restaurants and schools, this home has all the comforts of modern living!
Property Specifics
| Single Family | |
| — | |
| Contemporary,Farmhouse | |
| 2020 | |
| Full | |
| — | |
| No | |
| 2.7 |
| Lake | |
| — | |
| — / Not Applicable | |
| None | |
| Lake Michigan | |
| Septic-Private | |
| 11020144 | |
| 11274010180000 |
Property History
| DATE: | EVENT: | PRICE: | SOURCE: |
|---|---|---|---|
| 22 Jul, 2021 | Sold | $1,110,000 | MRED MLS |
| 1 Jul, 2021 | Under contract | $1,199,900 | MRED MLS |
| — | Last price change | $1,299,900 | MRED MLS |
| 31 Mar, 2021 | Listed for sale | $1,399,900 | MRED MLS |
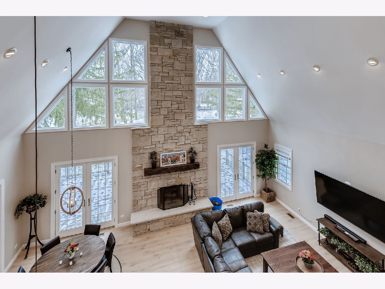
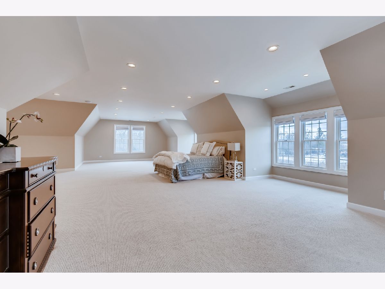

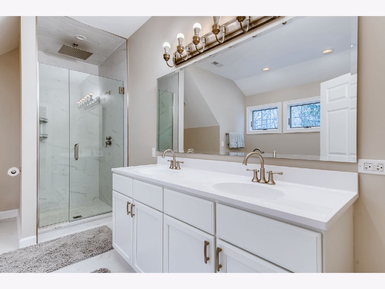
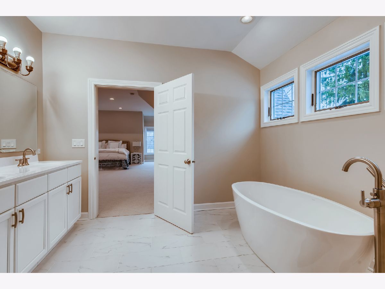
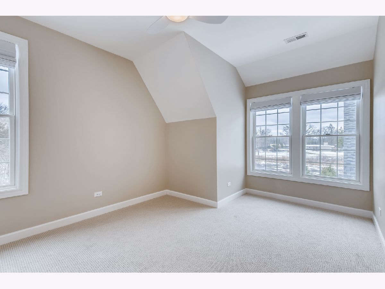
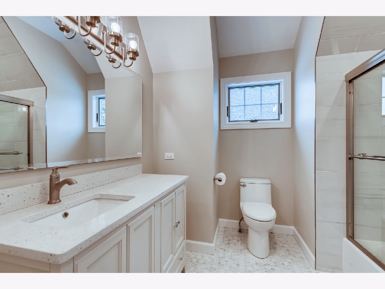
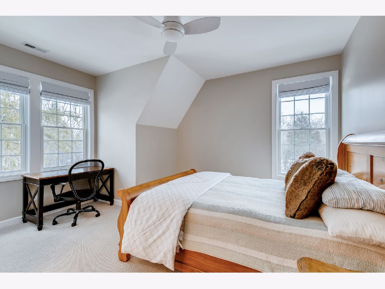
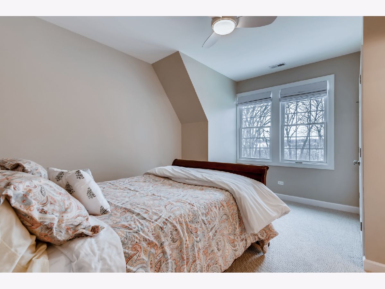
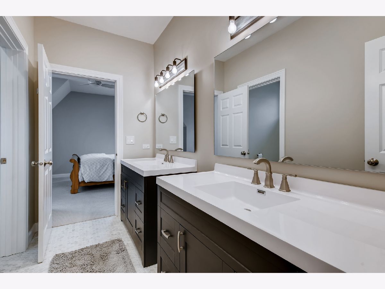
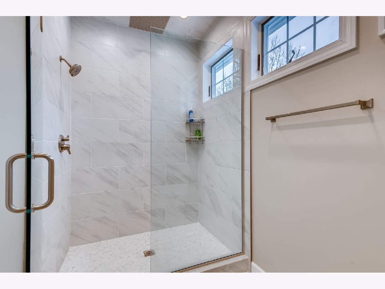
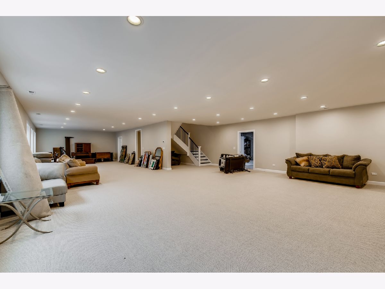

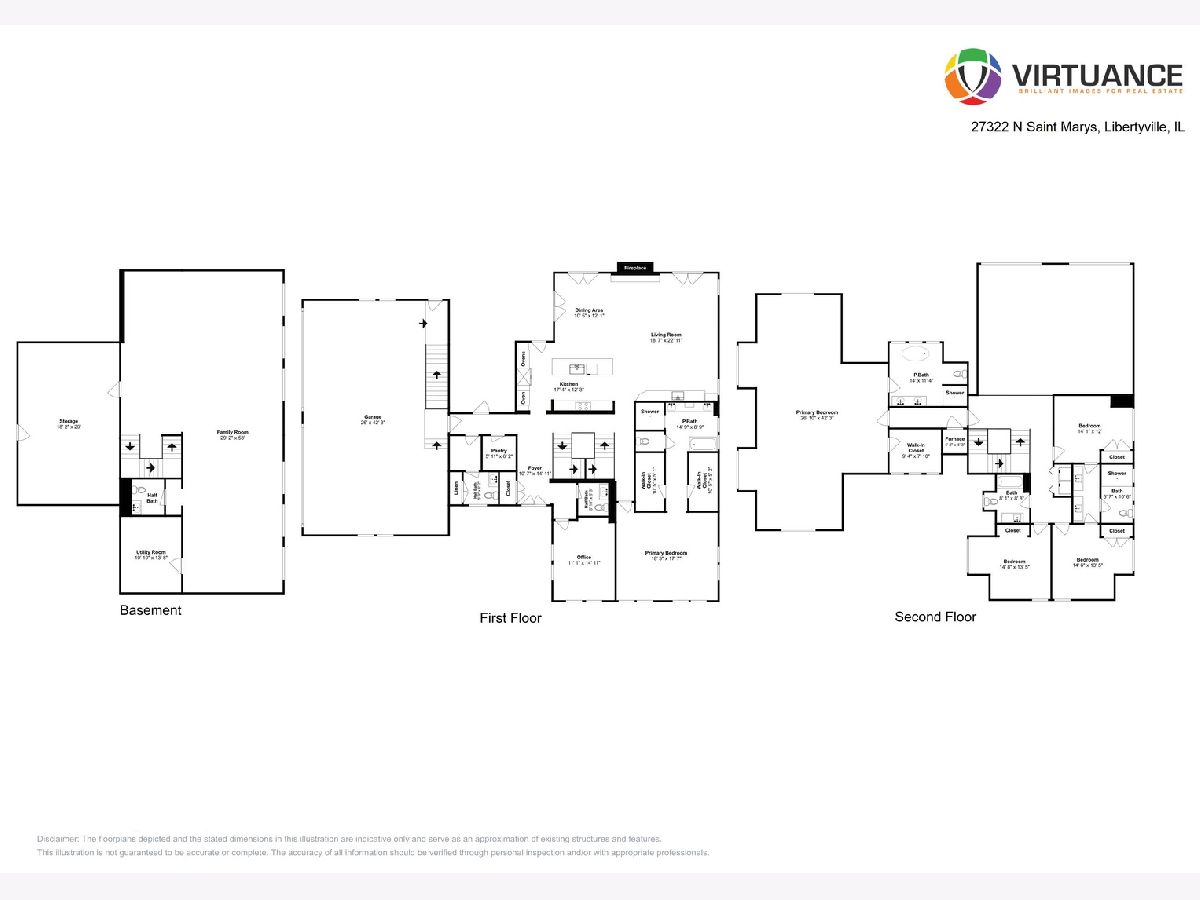
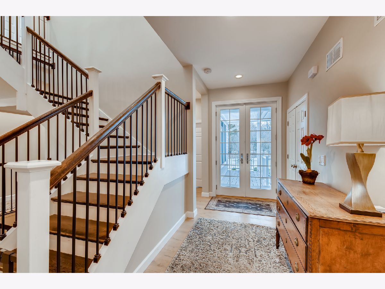
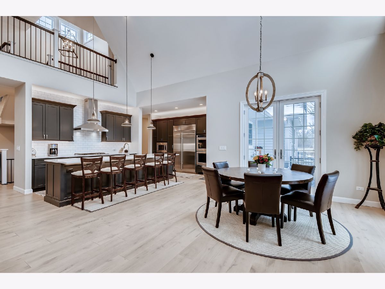
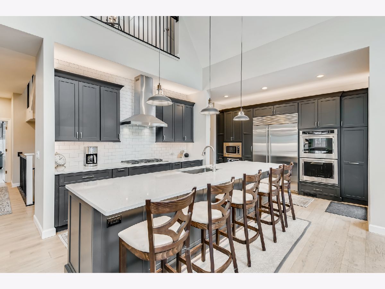
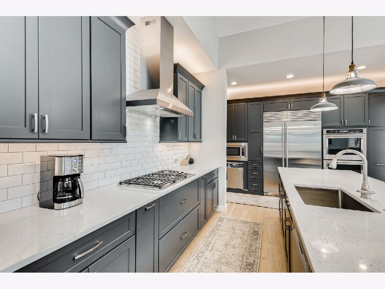
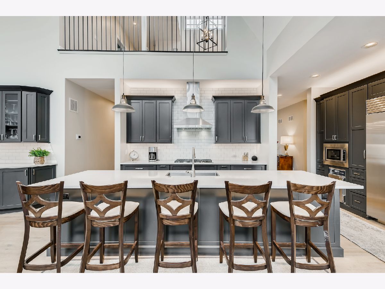
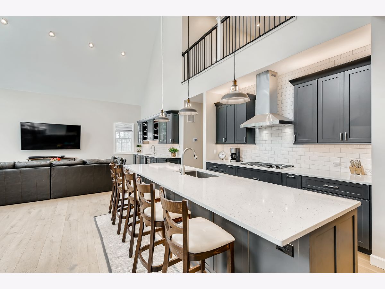
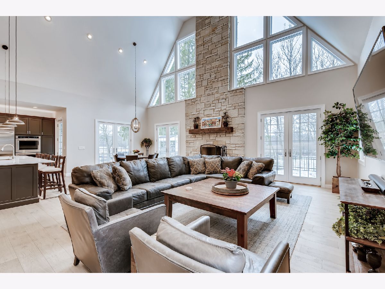
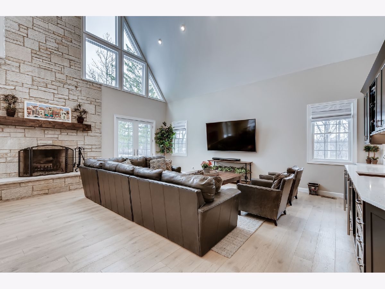
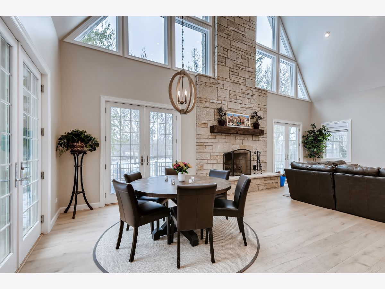
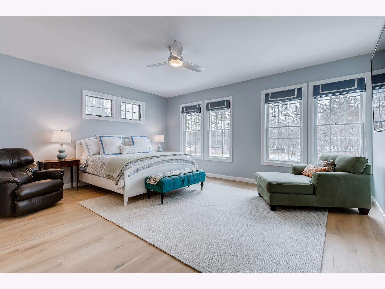
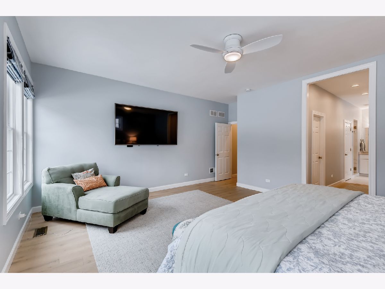
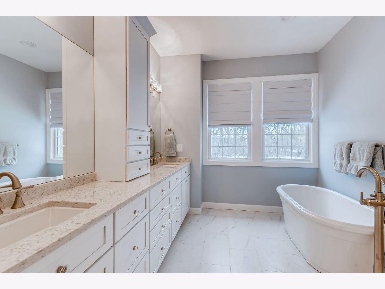
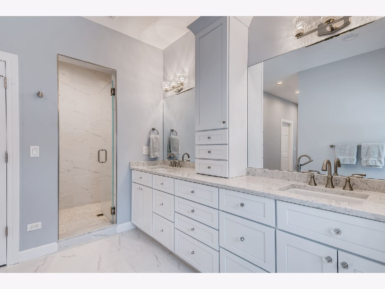
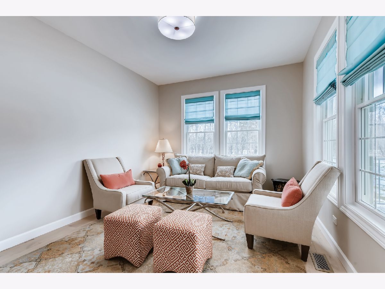
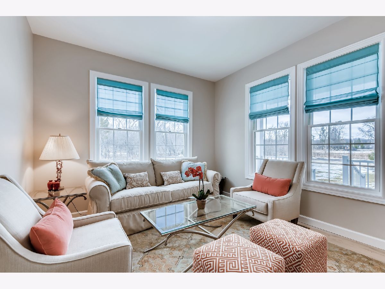
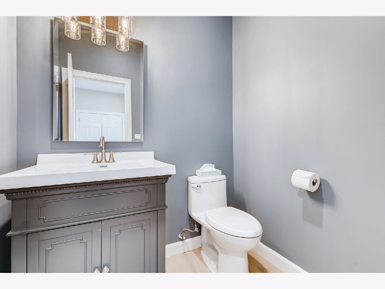
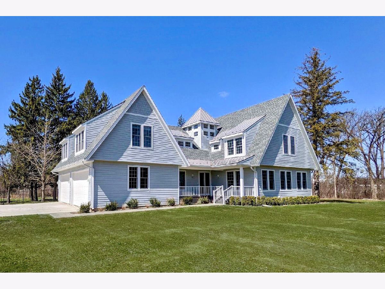
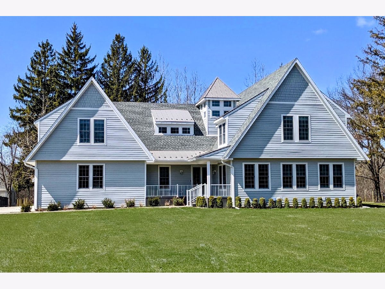
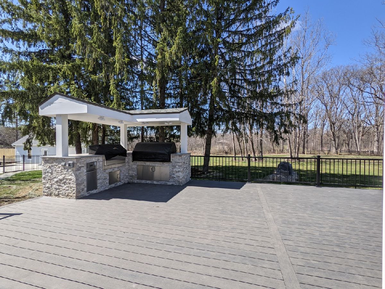
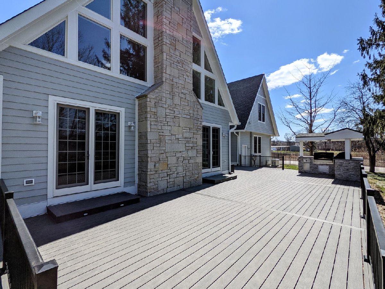
Room Specifics
Total Bedrooms: 5
Bedrooms Above Ground: 5
Bedrooms Below Ground: 0
Dimensions: —
Floor Type: Carpet
Dimensions: —
Floor Type: Carpet
Dimensions: —
Floor Type: Carpet
Dimensions: —
Floor Type: —
Full Bathrooms: 7
Bathroom Amenities: Separate Shower,Double Sink,Garden Tub,Full Body Spray Shower
Bathroom in Basement: 1
Rooms: Bedroom 5,Foyer,Mud Room,Office
Basement Description: Finished
Other Specifics
| 5 | |
| Concrete Perimeter | |
| Concrete | |
| Deck, Porch, Storms/Screens, Outdoor Grill, Workshop | |
| Fenced Yard,Landscaped,Backs to Trees/Woods | |
| 117107 | |
| — | |
| Full | |
| Vaulted/Cathedral Ceilings, Skylight(s), Bar-Wet, Hardwood Floors, First Floor Bedroom, In-Law Arrangement, First Floor Laundry, Second Floor Laundry, First Floor Full Bath, Walk-In Closet(s), Open Floorplan, Some Carpeting, Drapes/Blinds, Some Storm Doors | |
| Double Oven, Range, Microwave, Dishwasher, Refrigerator, High End Refrigerator, Freezer, Disposal, Stainless Steel Appliance(s), Wine Refrigerator, Built-In Oven, Range Hood, Water Purifier, Other | |
| Not in DB | |
| Gated | |
| — | |
| — | |
| — |
Tax History
| Year | Property Taxes |
|---|---|
| 2021 | $11,400 |
Contact Agent
Nearby Similar Homes
Nearby Sold Comparables
Contact Agent
Listing Provided By
Compass


