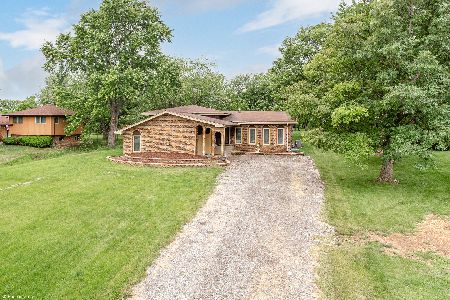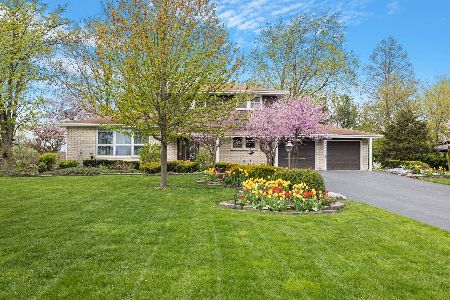15049 Allison Lane, Homer Glen, Illinois 60491
$565,000
|
Sold
|
|
| Status: | Closed |
| Sqft: | 4,500 |
| Cost/Sqft: | $138 |
| Beds: | 5 |
| Baths: | 5 |
| Year Built: | 2006 |
| Property Taxes: | $15,465 |
| Days On Market: | 2441 |
| Lot Size: | 0,67 |
Description
Nestled in wooded splendor on 1/2 acre + grounds, this exceptionally well maintained home exudes pride of ownership. Impressive foyer opens to a home appointed with today's most sought after upgrades. Gourmet kitchen with custom maple cabinetry, granite countertops and stainless steel appliances. Formal dining room perfect for entertaining. Dramatic great room with stone fireplace. First floor bedroom/full bath suite. Luxurious master bath with private spa like bath/two walk-in closets. Spacious bedrooms with great closet space. Finished lower level with room for recreation, gaming, bar, storage and more. 4+ car attached garage. Picturesque grounds. Premium location just minutes from parks, schools, expressway access and world renowned golf courses.
Property Specifics
| Single Family | |
| — | |
| Traditional | |
| 2006 | |
| Full | |
| CUSTOM | |
| No | |
| 0.67 |
| Will | |
| Wooded Oaks | |
| 0 / Not Applicable | |
| None | |
| Lake Michigan | |
| Public Sewer, Sewer-Storm | |
| 10383927 | |
| 1605124090220000 |
Nearby Schools
| NAME: | DISTRICT: | DISTANCE: | |
|---|---|---|---|
|
High School
Lockport Township High School |
205 | Not in DB | |
Property History
| DATE: | EVENT: | PRICE: | SOURCE: |
|---|---|---|---|
| 5 Aug, 2019 | Sold | $565,000 | MRED MLS |
| 13 Jun, 2019 | Under contract | $619,900 | MRED MLS |
| 17 May, 2019 | Listed for sale | $619,900 | MRED MLS |
Room Specifics
Total Bedrooms: 5
Bedrooms Above Ground: 5
Bedrooms Below Ground: 0
Dimensions: —
Floor Type: Hardwood
Dimensions: —
Floor Type: Hardwood
Dimensions: —
Floor Type: Hardwood
Dimensions: —
Floor Type: —
Full Bathrooms: 5
Bathroom Amenities: Whirlpool,Separate Shower,Double Sink,Full Body Spray Shower
Bathroom in Basement: 1
Rooms: Bedroom 5,Eating Area,Foyer,Game Room,Loft,Office,Recreation Room,Storage,Walk In Closet,Workshop
Basement Description: Finished
Other Specifics
| 4 | |
| Concrete Perimeter | |
| Concrete | |
| Balcony, Stamped Concrete Patio, Above Ground Pool, Storms/Screens | |
| Cul-De-Sac,Irregular Lot,Landscaped | |
| 63X182X202X242 | |
| Full,Pull Down Stair | |
| Full | |
| Skylight(s), Bar-Wet, Hardwood Floors, First Floor Bedroom, In-Law Arrangement, First Floor Full Bath | |
| Microwave, Dishwasher, Refrigerator, Washer, Dryer, Disposal, Stainless Steel Appliance(s), Wine Refrigerator, Cooktop, Built-In Oven, Range Hood | |
| Not in DB | |
| Street Lights, Street Paved | |
| — | |
| — | |
| Wood Burning |
Tax History
| Year | Property Taxes |
|---|---|
| 2019 | $15,465 |
Contact Agent
Nearby Similar Homes
Nearby Sold Comparables
Contact Agent
Listing Provided By
Realty Executives Elite






