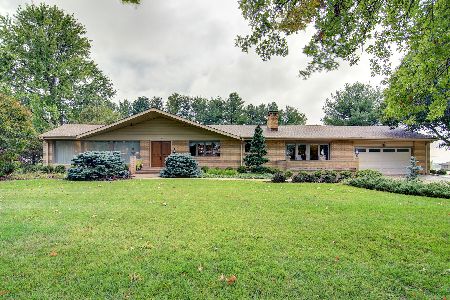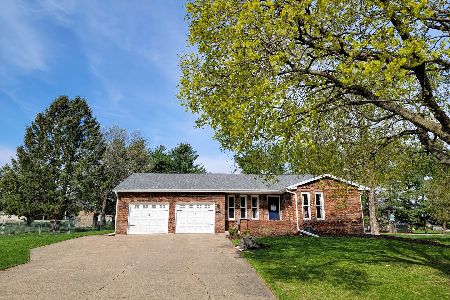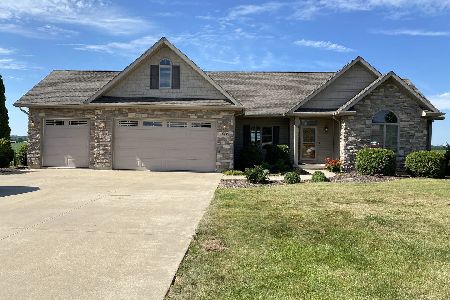1505 40th Street, Sterling, Illinois 61081
$232,500
|
Sold
|
|
| Status: | Closed |
| Sqft: | 1,975 |
| Cost/Sqft: | $121 |
| Beds: | 3 |
| Baths: | 4 |
| Year Built: | 2006 |
| Property Taxes: | $5,508 |
| Days On Market: | 5579 |
| Lot Size: | 0,00 |
Description
Open floor plan, custom built oak kitchen with breakfast bar, VC in liv and din area with gas fp. MF laundry w/ 1/2 bath. Large Master Bed suite has WI closet & private full bath with jet tub. 6 panel oak doors and trim throughout. Finished basement has FR 3/4 bath. Fourth bedroom and storage room. Double sump pump with battery back-up. New Timber Tec maintenance free deck, concrete drive, landscaped yard, city water
Property Specifics
| Single Family | |
| — | |
| Ranch | |
| 2006 | |
| Full | |
| — | |
| No | |
| — |
| Whiteside | |
| — | |
| 0 / Not Applicable | |
| None | |
| Public | |
| Septic-Private | |
| 07641425 | |
| 11101000200000 |
Property History
| DATE: | EVENT: | PRICE: | SOURCE: |
|---|---|---|---|
| 7 Jan, 2011 | Sold | $232,500 | MRED MLS |
| 27 Sep, 2010 | Under contract | $238,500 | MRED MLS |
| 24 Sep, 2010 | Listed for sale | $238,500 | MRED MLS |
| 12 Nov, 2018 | Sold | $252,900 | MRED MLS |
| 20 Sep, 2018 | Under contract | $261,900 | MRED MLS |
| 17 Sep, 2018 | Listed for sale | $261,900 | MRED MLS |
Room Specifics
Total Bedrooms: 4
Bedrooms Above Ground: 3
Bedrooms Below Ground: 1
Dimensions: —
Floor Type: Carpet
Dimensions: —
Floor Type: Carpet
Dimensions: —
Floor Type: Carpet
Full Bathrooms: 4
Bathroom Amenities: Whirlpool
Bathroom in Basement: 1
Rooms: Game Room
Basement Description: Finished
Other Specifics
| 3 | |
| — | |
| — | |
| Deck | |
| — | |
| 126X191X206X248 | |
| — | |
| Full | |
| Vaulted/Cathedral Ceilings | |
| Dishwasher | |
| Not in DB | |
| — | |
| — | |
| — | |
| Gas Log |
Tax History
| Year | Property Taxes |
|---|---|
| 2011 | $5,508 |
| 2018 | $5,644 |
Contact Agent
Nearby Similar Homes
Nearby Sold Comparables
Contact Agent
Listing Provided By
Re/Max Sauk Valley






