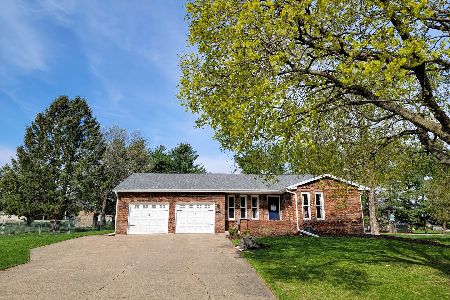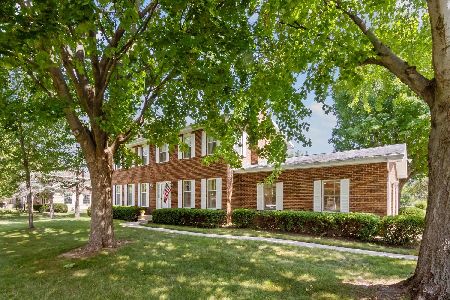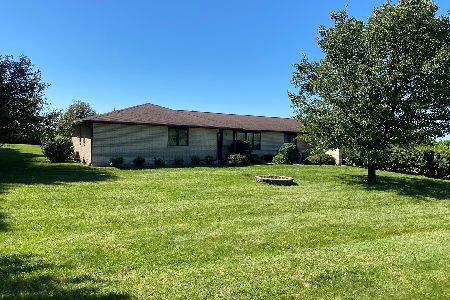3903 19th Avenue, Sterling, Illinois 61081
$335,000
|
Sold
|
|
| Status: | Closed |
| Sqft: | 2,400 |
| Cost/Sqft: | $158 |
| Beds: | 3 |
| Baths: | 3 |
| Year Built: | 1976 |
| Property Taxes: | $4,945 |
| Days On Market: | 833 |
| Lot Size: | 0,70 |
Description
Impressive brick ranch/Open floor plan/John Martin custom cabinets in kitchen/suspended fireplace in living room/Gourmet kitchen has double built in ovens, range, microwave, dishwasher and subzero built in refrigerator/Closet pantry/Crown molding throughout/Master bedroom has private bath with jet tub, double sink, separate tiled shower/Sandstone fireplace in family room, Pella and Anderson windows/New roof 2020/New Furnace 2022/Whole house generator/Front and back garage door/Full finished basement with 2nd family room, game room, bedroom and full bath/Prof. landscaped yard with 12x15 deck.
Property Specifics
| Single Family | |
| — | |
| — | |
| 1976 | |
| — | |
| — | |
| No | |
| 0.7 |
| Whiteside | |
| — | |
| — / Not Applicable | |
| — | |
| — | |
| — | |
| 11890820 | |
| 11102510020000 |
Property History
| DATE: | EVENT: | PRICE: | SOURCE: |
|---|---|---|---|
| 16 Jan, 2024 | Sold | $335,000 | MRED MLS |
| 20 Dec, 2023 | Under contract | $379,900 | MRED MLS |
| — | Last price change | $399,900 | MRED MLS |
| 22 Sep, 2023 | Listed for sale | $399,900 | MRED MLS |
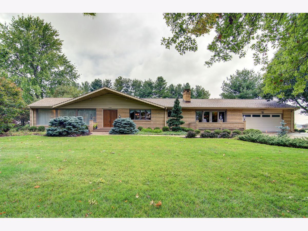
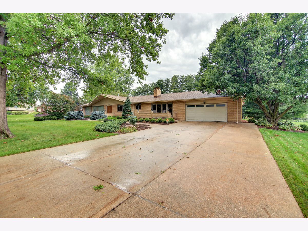
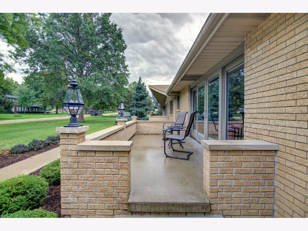
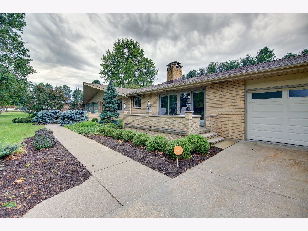
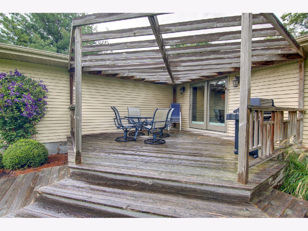
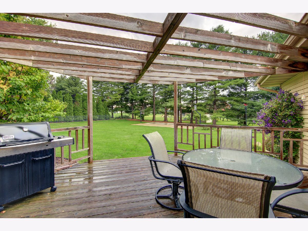
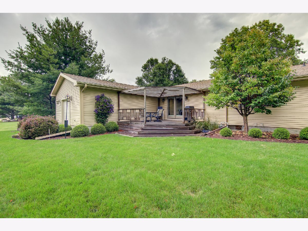
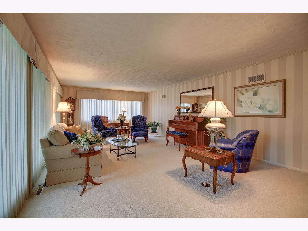
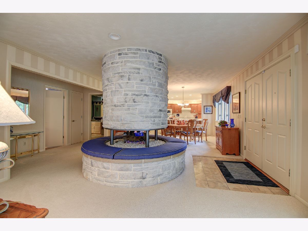
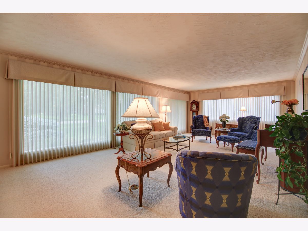
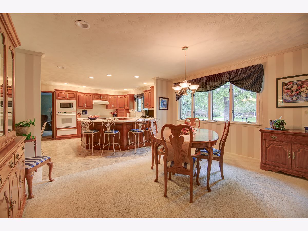
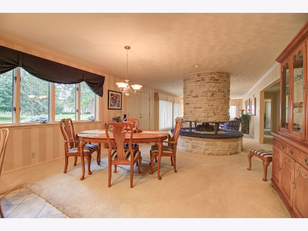
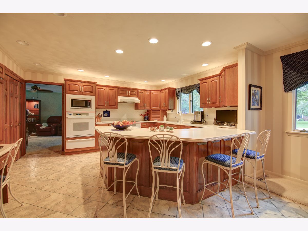
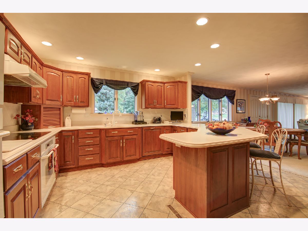
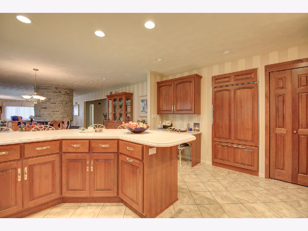
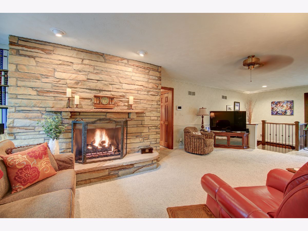
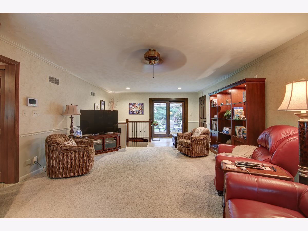
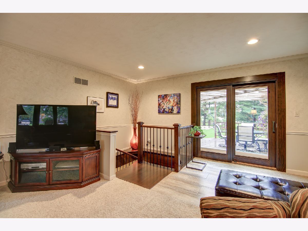
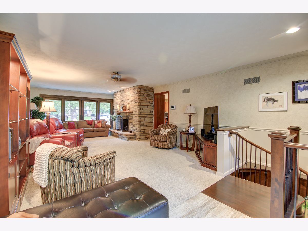
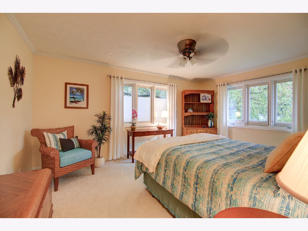
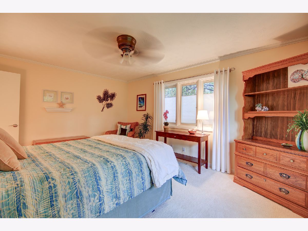
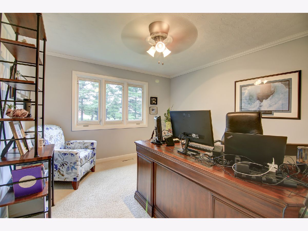
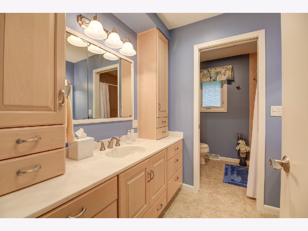
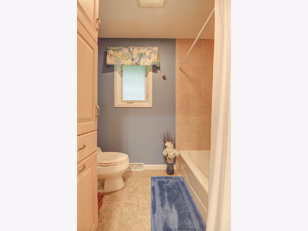
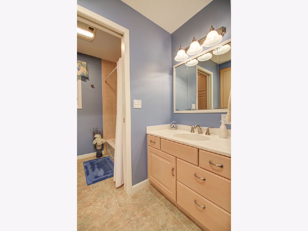
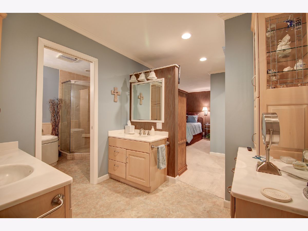
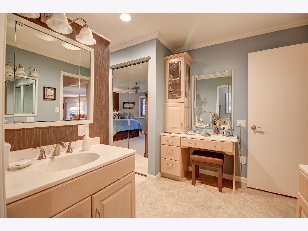
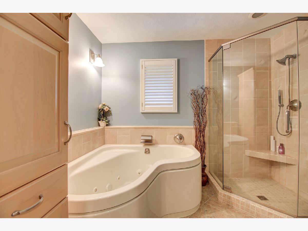
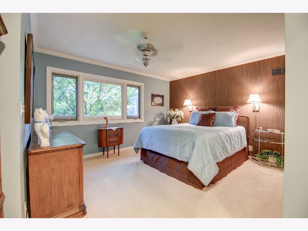
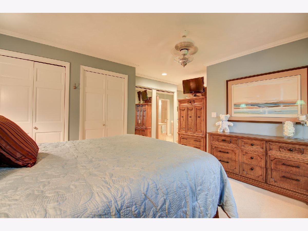
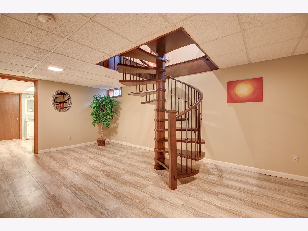
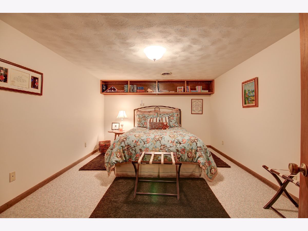
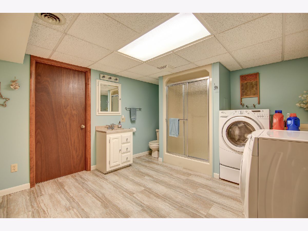
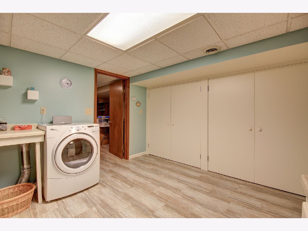
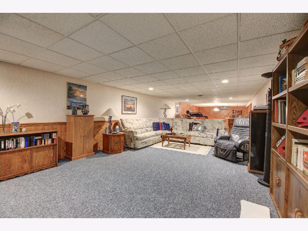
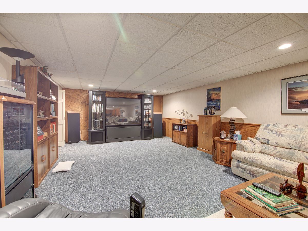
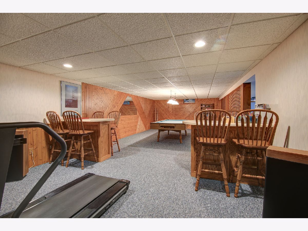
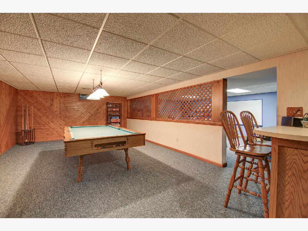
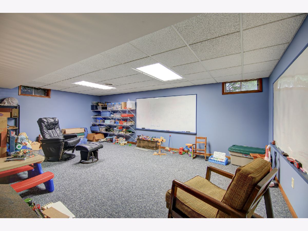
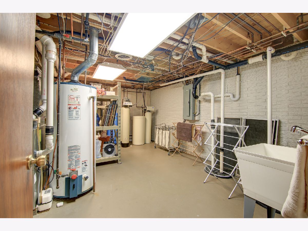
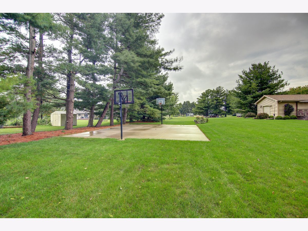
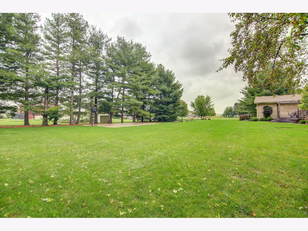
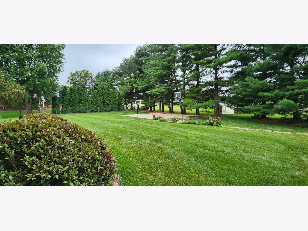
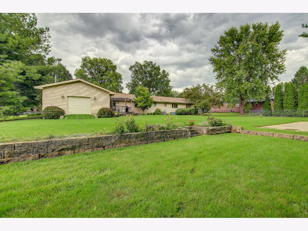
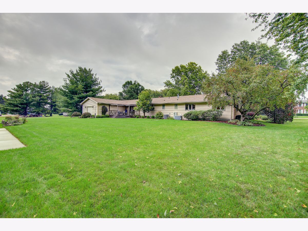
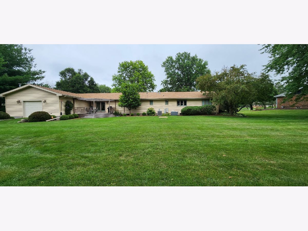
Room Specifics
Total Bedrooms: 4
Bedrooms Above Ground: 3
Bedrooms Below Ground: 1
Dimensions: —
Floor Type: —
Dimensions: —
Floor Type: —
Dimensions: —
Floor Type: —
Full Bathrooms: 3
Bathroom Amenities: Separate Shower,Double Sink
Bathroom in Basement: 1
Rooms: —
Basement Description: Finished
Other Specifics
| 3 | |
| — | |
| Concrete | |
| — | |
| — | |
| 144X214 | |
| — | |
| — | |
| — | |
| — | |
| Not in DB | |
| — | |
| — | |
| — | |
| — |
Tax History
| Year | Property Taxes |
|---|---|
| 2024 | $4,945 |
Contact Agent
Nearby Similar Homes
Nearby Sold Comparables
Contact Agent
Listing Provided By
RE/MAX Sauk Valley

