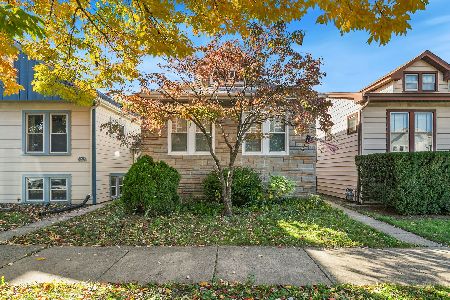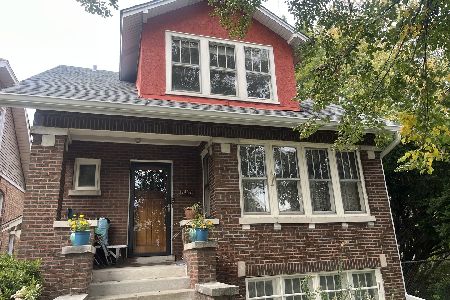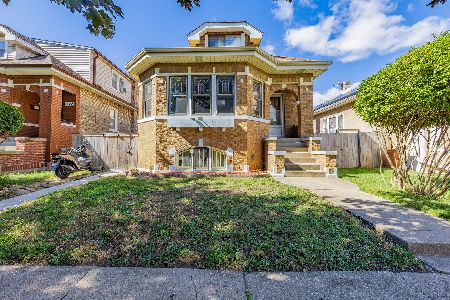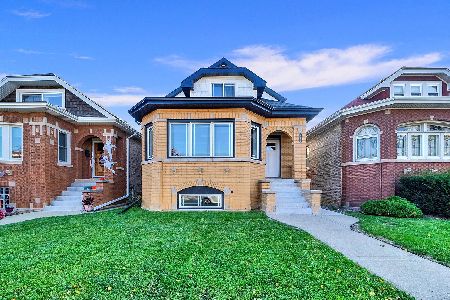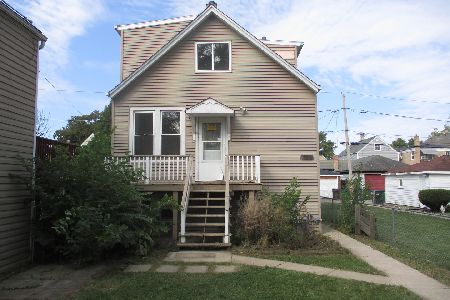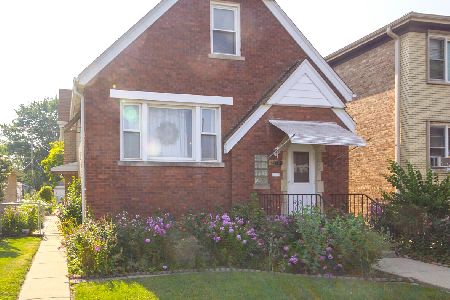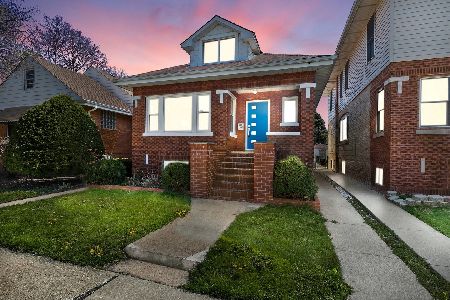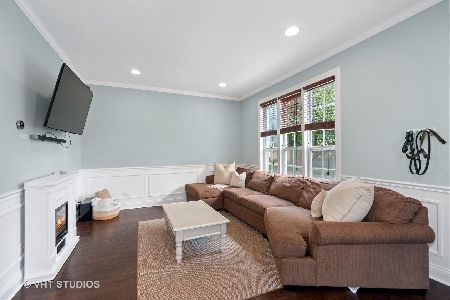1505 Clinton Avenue, Berwyn, Illinois 60402
$395,000
|
Sold
|
|
| Status: | Closed |
| Sqft: | 3,002 |
| Cost/Sqft: | $133 |
| Beds: | 4 |
| Baths: | 2 |
| Year Built: | 1924 |
| Property Taxes: | $7,766 |
| Days On Market: | 730 |
| Lot Size: | 0,10 |
Description
Spacious 4-bedroom, 2-bathroom Bungalow offers a perfect blend of comfort and functionality. The main floor features a welcoming foyer that leads to a bright living room with views of the formal dining room, ideal for gatherings or relaxation. The adjacent kitchen boasts modern appliances, ample cabinet space, and a breakfast room with new bench seating with storage which provides a perfect setting for casual shared meals. The main level also includes a full bathroom, three bedrooms, which are versatile, accommodating various needs such as guest rooms, main level home offices, or playrooms. On the second level there is an office or sitting room off the fourth bedroom which is currently being used as the primary bedroom. The bright basement is the fun zone. The large family room is great for movie night with a bar area, full bathroom, and storage. Down the hall from the family room is a large laundry room with tons of space for additional possibilities, perfect for a craft nook or a workout space. Don't forget the large bonus room that could be used as a home business with the separate entrance. A highlight of this property is its outdoor space with the fence backyard perfect for entertaining, gardening, or simply enjoying the outdoors on the private patio next to the 2-car garage or on the new deck. The home is conveniently located near amenities such as schools, parks, and shopping centers, restaurants like Fitzgerald's, making it an ideal residence for local adventures. (10 mins. to Chicago, few minutes to Oak Park, Riverside, Forest Park. and 1.1 mile walk or drive to the CTA Blue Line stop in Oak Park) Notable items: refrigerator 2023, stove and dishwasher 2020, Counter Tops 2020, air conditioner approximately 3 years old, deck 6 months old, newer windows. Washer and Dryer not included.
Property Specifics
| Single Family | |
| — | |
| — | |
| 1924 | |
| — | |
| — | |
| No | |
| 0.1 |
| Cook | |
| — | |
| — / Not Applicable | |
| — | |
| — | |
| — | |
| 11934024 | |
| 16191290020000 |
Nearby Schools
| NAME: | DISTRICT: | DISTANCE: | |
|---|---|---|---|
|
Grade School
Jefferson Elementary School |
98 | — | |
|
Middle School
Lincoln Middle School |
98 | Not in DB | |
|
High School
J Sterling Morton West High Scho |
201 | Not in DB | |
Property History
| DATE: | EVENT: | PRICE: | SOURCE: |
|---|---|---|---|
| 17 Apr, 2015 | Sold | $200,000 | MRED MLS |
| 20 Feb, 2015 | Under contract | $204,900 | MRED MLS |
| 14 Jan, 2015 | Listed for sale | $204,900 | MRED MLS |
| 13 Aug, 2019 | Sold | $189,800 | MRED MLS |
| 25 Jun, 2019 | Under contract | $189,800 | MRED MLS |
| — | Last price change | $189,800 | MRED MLS |
| 2 Jan, 2019 | Listed for sale | $189,800 | MRED MLS |
| 9 Sep, 2020 | Sold | $332,500 | MRED MLS |
| 8 Jul, 2020 | Under contract | $339,900 | MRED MLS |
| 21 Apr, 2020 | Listed for sale | $339,900 | MRED MLS |
| 12 Feb, 2024 | Sold | $395,000 | MRED MLS |
| 8 Jan, 2024 | Under contract | $399,000 | MRED MLS |
| — | Last price change | $404,900 | MRED MLS |
| 22 Nov, 2023 | Listed for sale | $409,900 | MRED MLS |
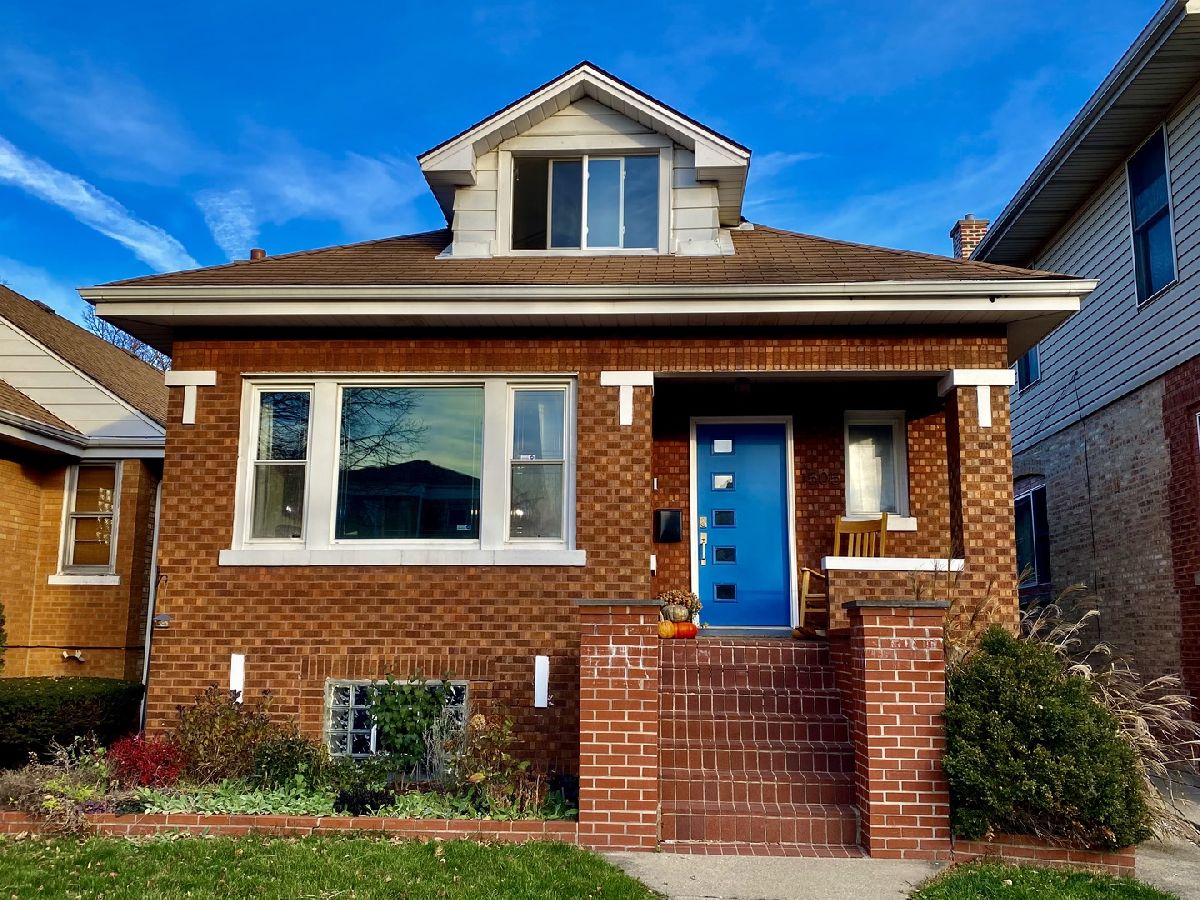

































Room Specifics
Total Bedrooms: 4
Bedrooms Above Ground: 4
Bedrooms Below Ground: 0
Dimensions: —
Floor Type: —
Dimensions: —
Floor Type: —
Dimensions: —
Floor Type: —
Full Bathrooms: 2
Bathroom Amenities: —
Bathroom in Basement: 1
Rooms: —
Basement Description: Finished
Other Specifics
| 2 | |
| — | |
| Off Alley | |
| — | |
| — | |
| 40X105 | |
| Finished | |
| — | |
| — | |
| — | |
| Not in DB | |
| — | |
| — | |
| — | |
| — |
Tax History
| Year | Property Taxes |
|---|---|
| 2015 | $4,081 |
| 2019 | $5,361 |
| 2020 | $7,411 |
| 2024 | $7,766 |
Contact Agent
Nearby Similar Homes
Nearby Sold Comparables
Contact Agent
Listing Provided By
Coldwell Banker Realty

