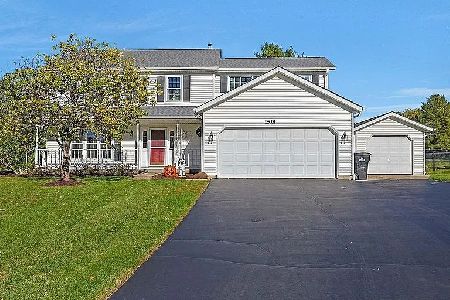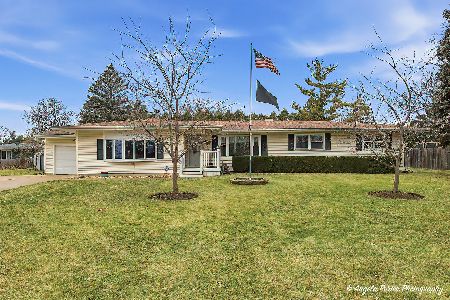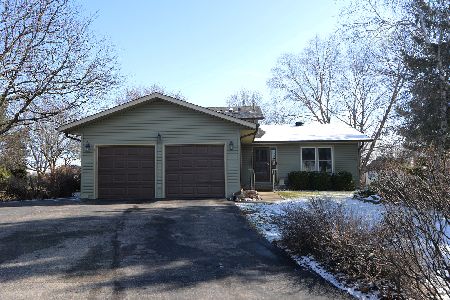1505 Cobblestone Court, Johnsburg, Illinois 60051
$291,000
|
Sold
|
|
| Status: | Closed |
| Sqft: | 2,304 |
| Cost/Sqft: | $126 |
| Beds: | 4 |
| Baths: | 4 |
| Year Built: | 1985 |
| Property Taxes: | $6,439 |
| Days On Market: | 1645 |
| Lot Size: | 0,50 |
Description
Located on a quiet cul-de-sac on a beautifully landscaped mature nearly half acre homesite this absolute move-in condition home boasts timeless architectural appeal. Consider this home has a finished walk-out basement, an oversized two plus car garage (really the square footage of a 3 car), multi-level entertainment sized decks with an integrated pool, and a comfortable family room with floor to ceiling raised hearth stone fireplace and you're sure to agree this home is a great value. Take note of the bedroom sizes, this home was originally planned as a 4 bedroom, but changed to a 3 bedroom with E X T R A L A R G E bedrooms! New siding & gutters in 2017, high efficiency HVAC & all appliances, even the "beer fridge" in the basement stay! Highly regarded schools!
Property Specifics
| Single Family | |
| — | |
| Colonial | |
| 1985 | |
| Full,Walkout | |
| COLONIAL | |
| No | |
| 0.5 |
| Mc Henry | |
| Emberwood West | |
| — / Not Applicable | |
| None | |
| Private | |
| Septic-Private | |
| 11160950 | |
| 1007203006 |
Nearby Schools
| NAME: | DISTRICT: | DISTANCE: | |
|---|---|---|---|
|
Grade School
Ringwood School Primary Ctr |
12 | — | |
|
Middle School
Johnsburg Junior High School |
12 | Not in DB | |
|
High School
Johnsburg High School |
12 | Not in DB | |
Property History
| DATE: | EVENT: | PRICE: | SOURCE: |
|---|---|---|---|
| 23 Aug, 2021 | Sold | $291,000 | MRED MLS |
| 23 Jul, 2021 | Under contract | $289,900 | MRED MLS |
| 19 Jul, 2021 | Listed for sale | $289,900 | MRED MLS |
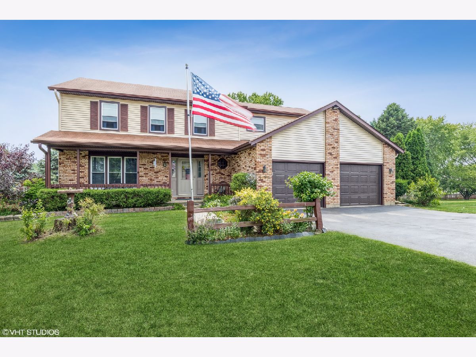
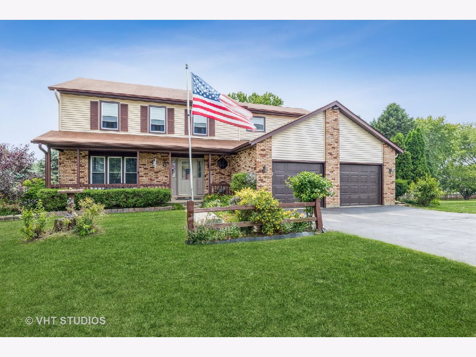
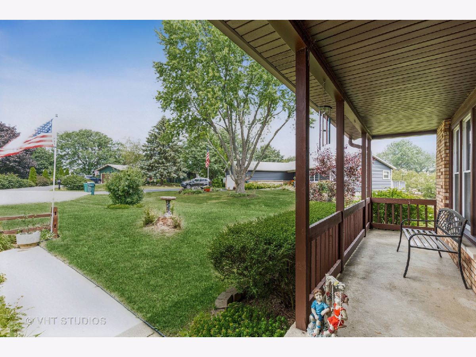
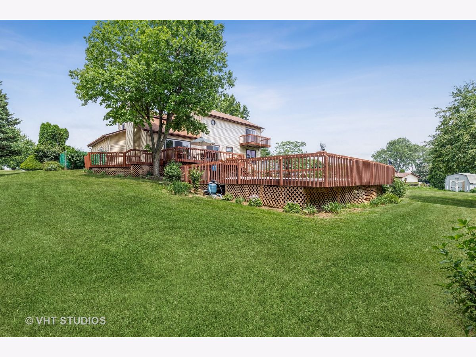
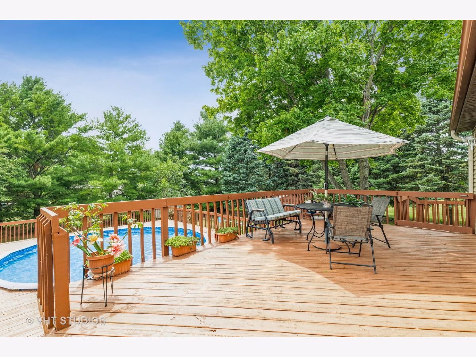
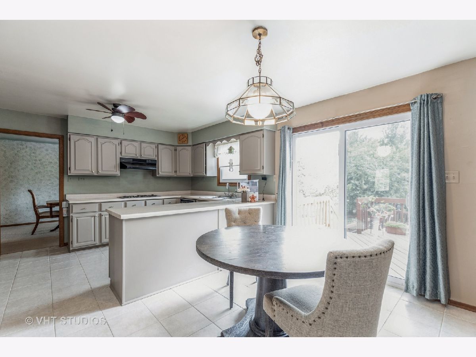
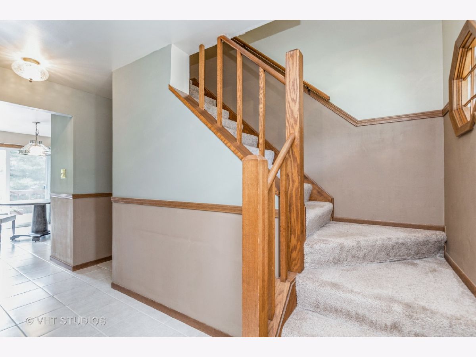
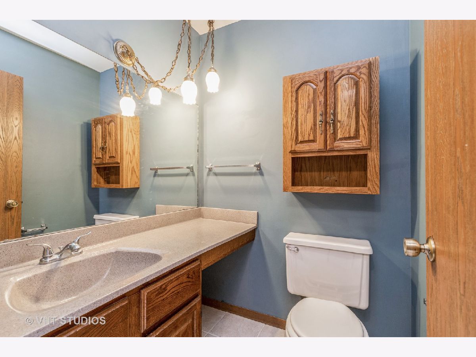
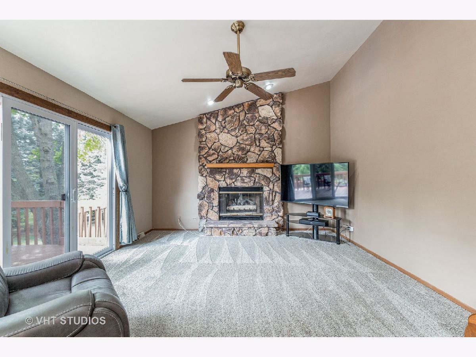
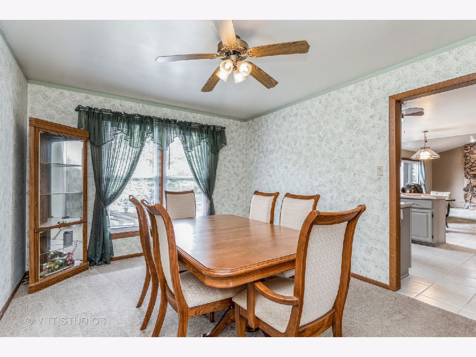
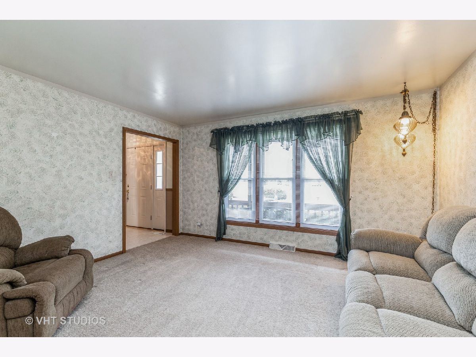
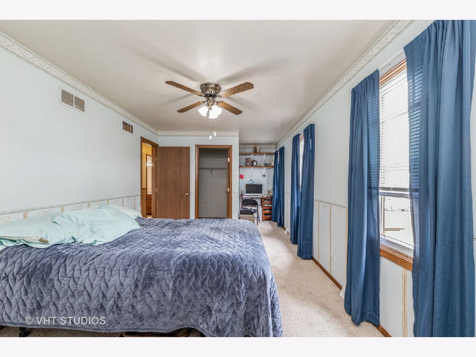
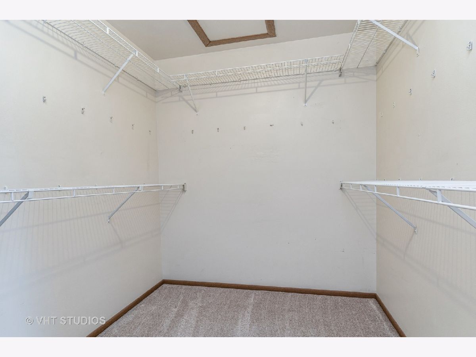
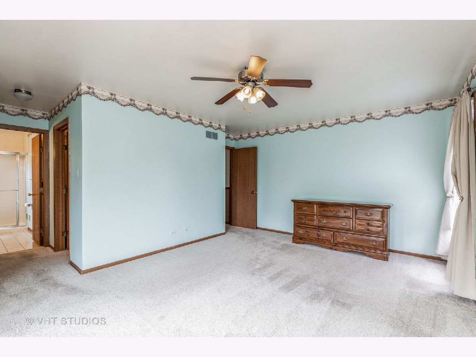
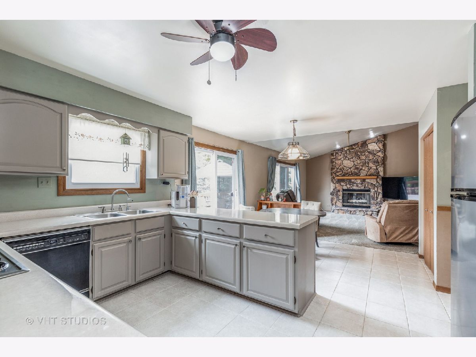
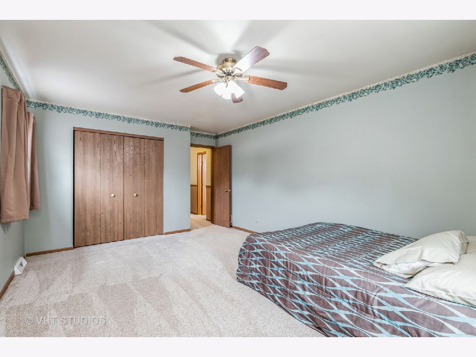
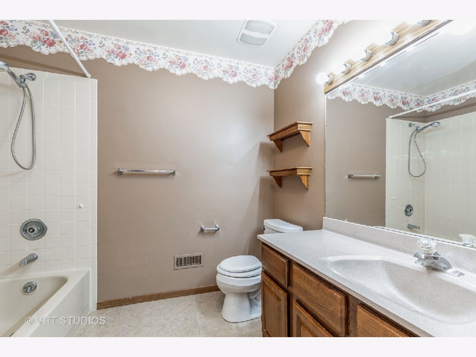
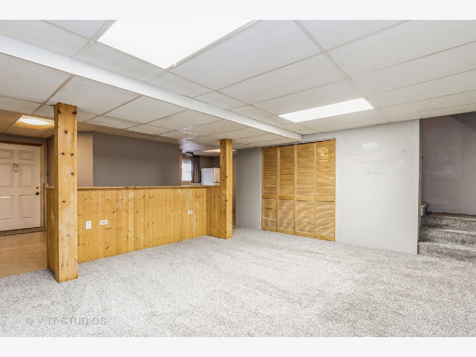
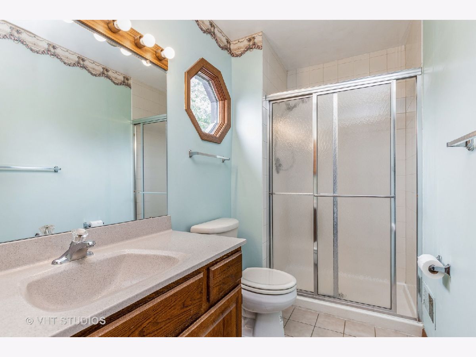
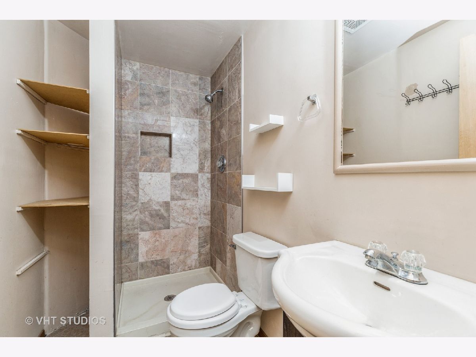
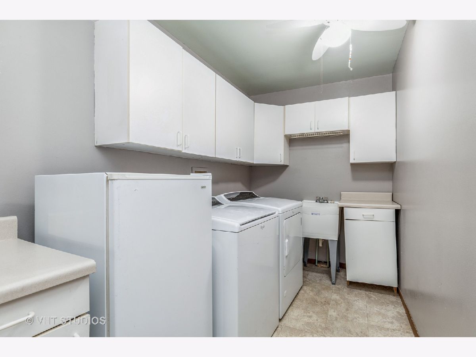
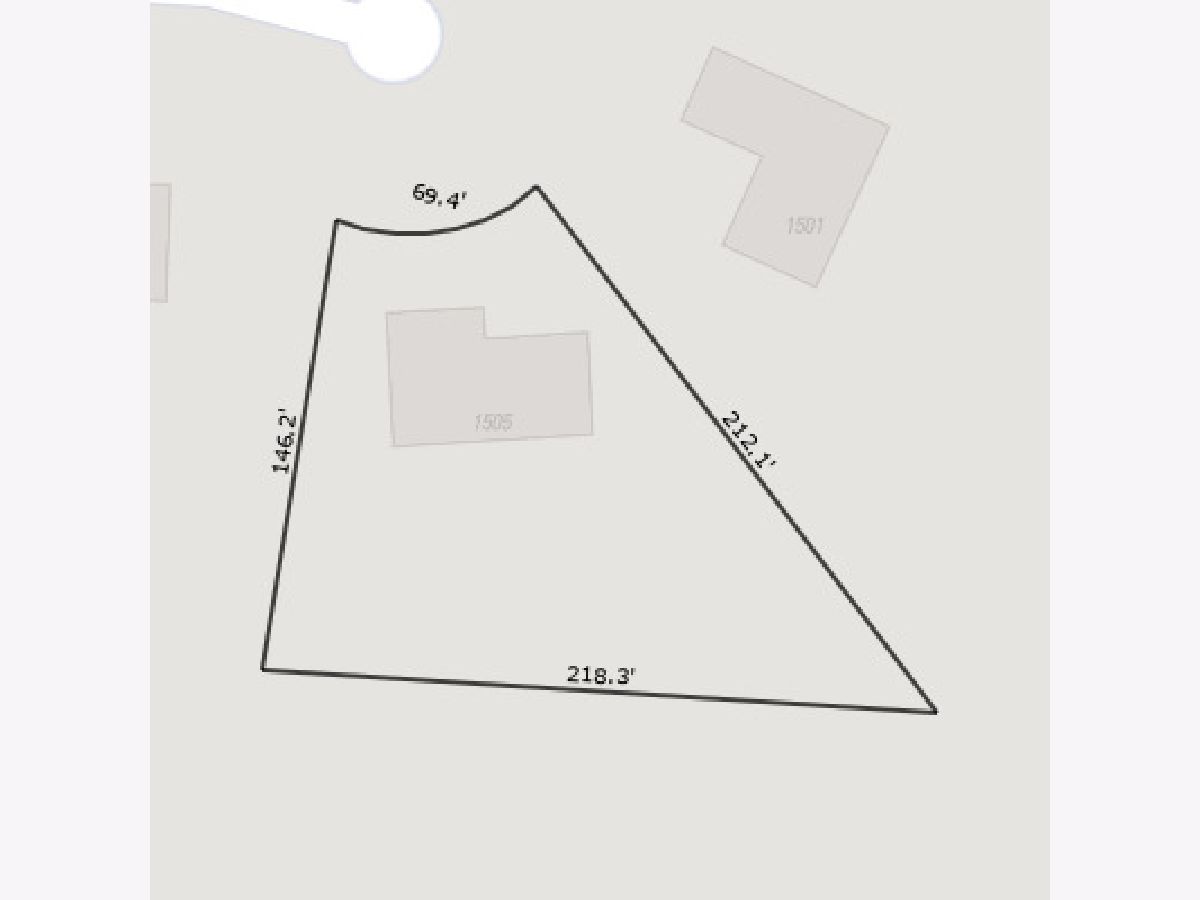
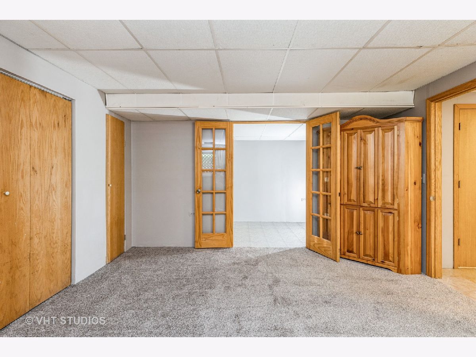
Room Specifics
Total Bedrooms: 4
Bedrooms Above Ground: 4
Bedrooms Below Ground: 0
Dimensions: —
Floor Type: Carpet
Dimensions: —
Floor Type: Carpet
Dimensions: —
Floor Type: Carpet
Full Bathrooms: 4
Bathroom Amenities: —
Bathroom in Basement: 1
Rooms: Recreation Room
Basement Description: Finished,Rec/Family Area
Other Specifics
| 2 | |
| Concrete Perimeter | |
| Asphalt | |
| Balcony, Deck, Above Ground Pool, Storms/Screens | |
| Cul-De-Sac,Wooded,Mature Trees | |
| 69X212X228X145 | |
| — | |
| Full | |
| Vaulted/Cathedral Ceilings, Walk-In Closet(s) | |
| Range, Microwave, Dishwasher, Refrigerator, Washer, Dryer, Water Purifier Owned, Gas Cooktop, Range Hood, Wall Oven | |
| Not in DB | |
| — | |
| — | |
| — | |
| Wood Burning, Gas Log |
Tax History
| Year | Property Taxes |
|---|---|
| 2021 | $6,439 |
Contact Agent
Nearby Similar Homes
Nearby Sold Comparables
Contact Agent
Listing Provided By
Baird & Warner

