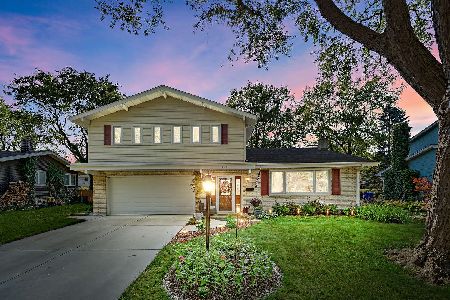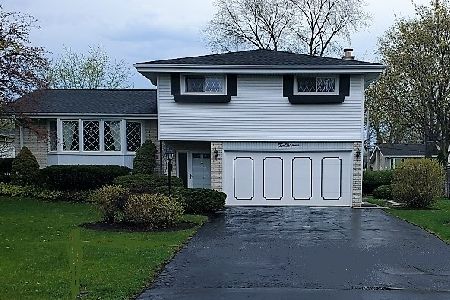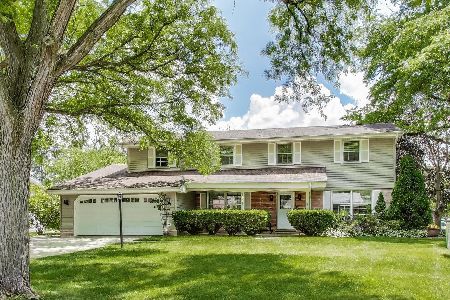1505 Greenwood Drive, Mount Prospect, Illinois 60056
$327,500
|
Sold
|
|
| Status: | Closed |
| Sqft: | 2,200 |
| Cost/Sqft: | $136 |
| Beds: | 4 |
| Baths: | 3 |
| Year Built: | 1964 |
| Property Taxes: | $5,326 |
| Days On Market: | 1762 |
| Lot Size: | 0,22 |
Description
Looking for a project?! This is it! Great sized home on a beautiful interior corner lot in Camelot. Top rated schools including John Hersey High School. Home has been lovingly cared for by original owners but is need of complete updating. Build instant equity in anything you do. Per original paperwork from builder, there is Oak hardwood flooring under carpet in bedrooms, upstairs hall, living room and dining room. The roof is just over a year old and has newer gutters. You will love the room sizes, lots of closets, an unfinished partial basement with a cement crawl for great storage. All 4 bedrooms are up with a master suite that includes his and her closets and a full bath. There is a walk-in closet in the upstairs hall and the 2nd bedroom as well. Great sized kitchen with eating area and newer cooktop and oven. You will love entertaining in the large formal dining room and living room with cathedral ceiling. Great main floor family room for extra entertaining. Don't miss out. See it today! This is an Estate sale and being sold "as is".
Property Specifics
| Single Family | |
| — | |
| Quad Level | |
| 1964 | |
| Partial | |
| HAMILTON | |
| No | |
| 0.22 |
| Cook | |
| Camelot | |
| — / Not Applicable | |
| None | |
| Public | |
| Public Sewer | |
| 11045341 | |
| 03264080010000 |
Nearby Schools
| NAME: | DISTRICT: | DISTANCE: | |
|---|---|---|---|
|
Grade School
Euclid Elementary School |
26 | — | |
|
Middle School
River Trails Middle School |
26 | Not in DB | |
|
High School
John Hersey High School |
214 | Not in DB | |
Property History
| DATE: | EVENT: | PRICE: | SOURCE: |
|---|---|---|---|
| 30 Apr, 2021 | Sold | $327,500 | MRED MLS |
| 8 Apr, 2021 | Under contract | $300,000 | MRED MLS |
| 7 Apr, 2021 | Listed for sale | $300,000 | MRED MLS |
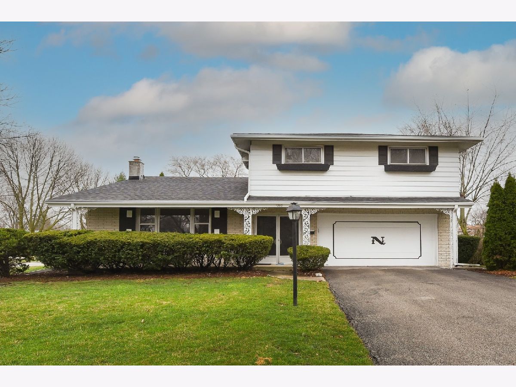
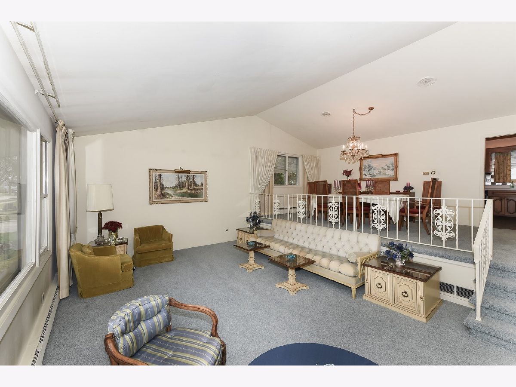
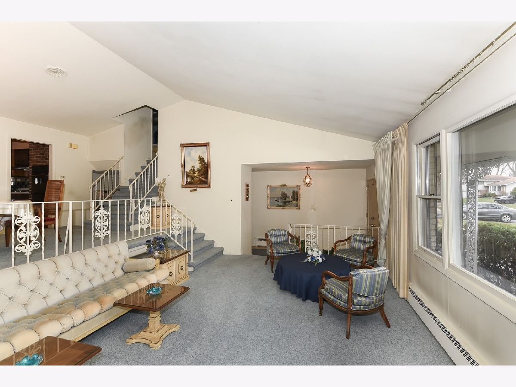
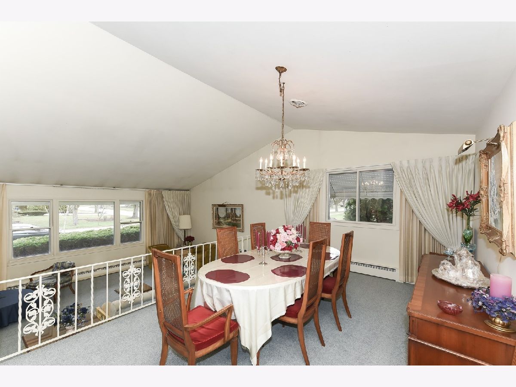
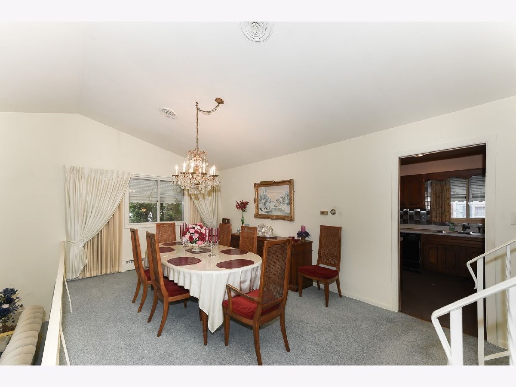
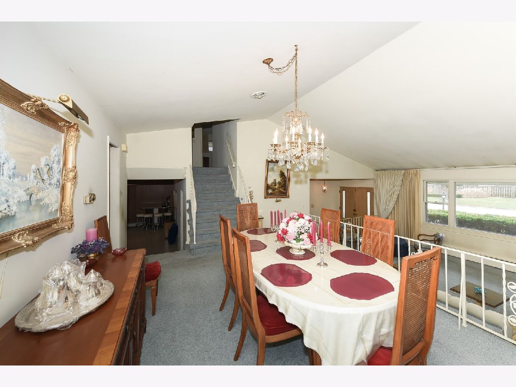
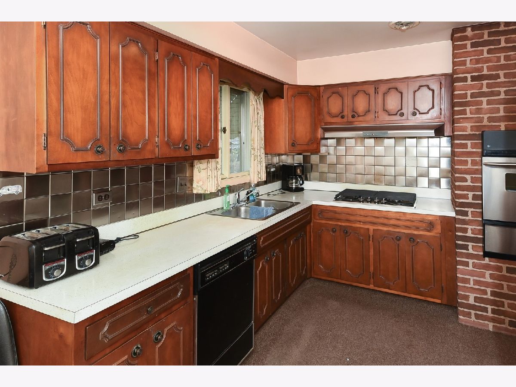
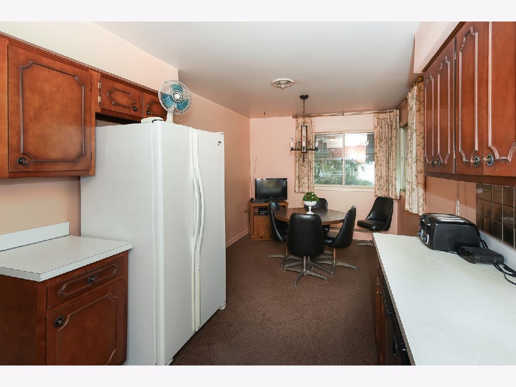
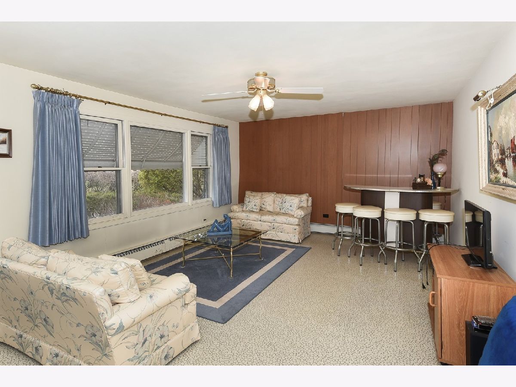
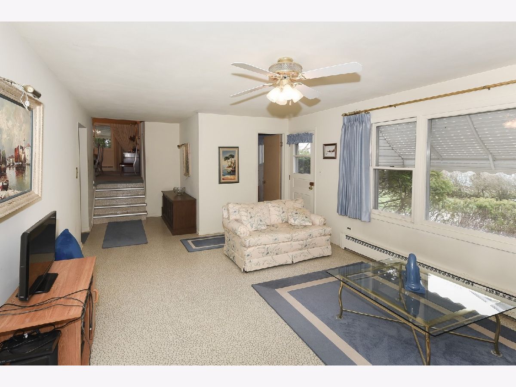
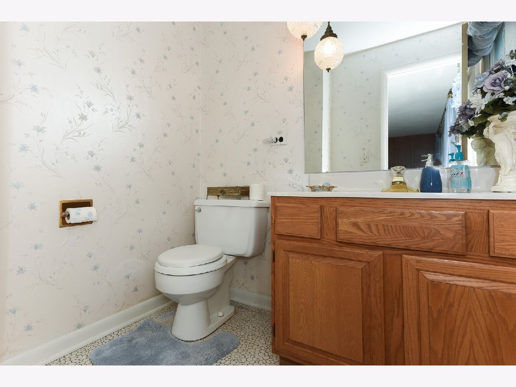
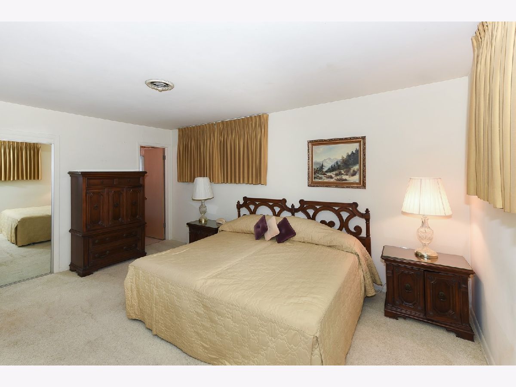
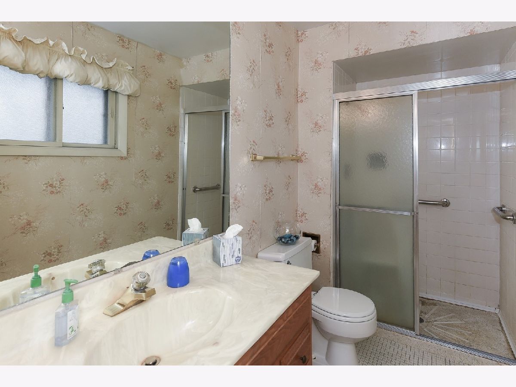
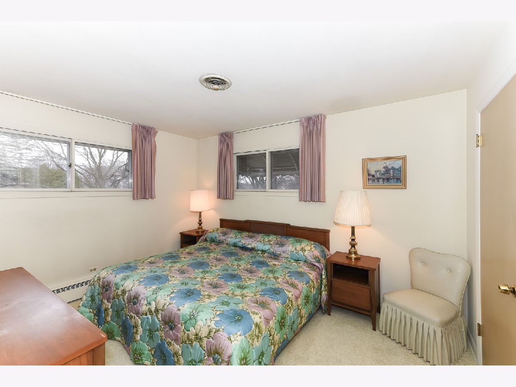
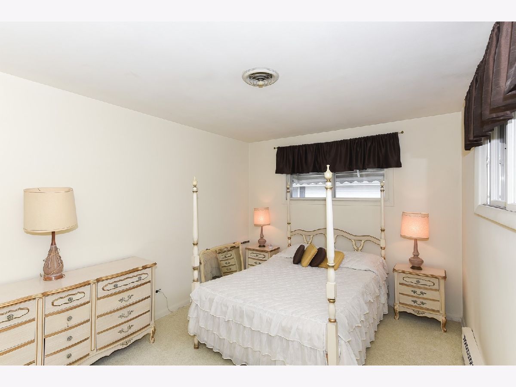
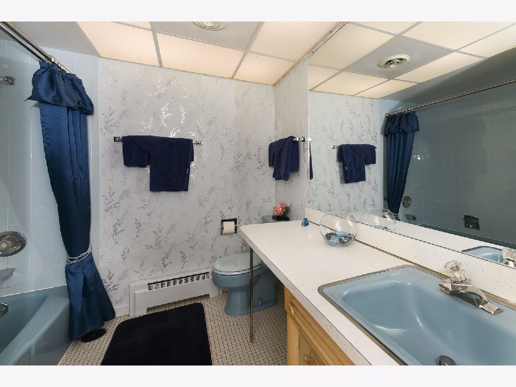
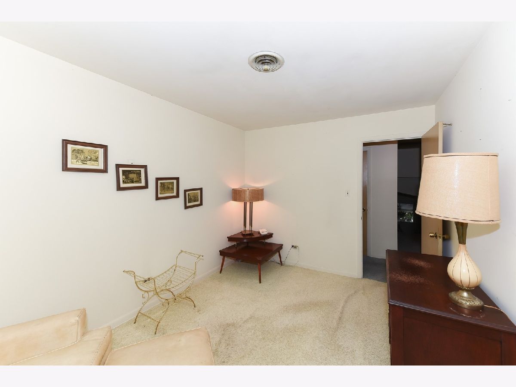
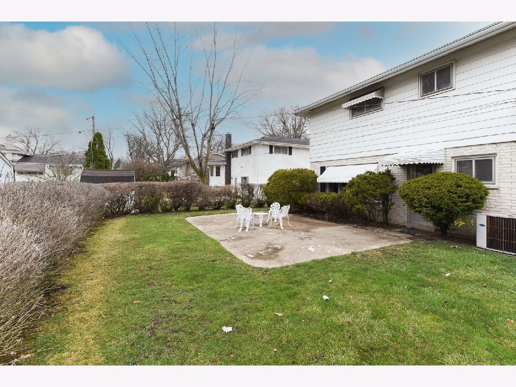
Room Specifics
Total Bedrooms: 4
Bedrooms Above Ground: 4
Bedrooms Below Ground: 0
Dimensions: —
Floor Type: Carpet
Dimensions: —
Floor Type: Carpet
Dimensions: —
Floor Type: Carpet
Full Bathrooms: 3
Bathroom Amenities: —
Bathroom in Basement: 0
Rooms: No additional rooms
Basement Description: Unfinished,Crawl
Other Specifics
| 2 | |
| — | |
| Asphalt | |
| — | |
| Corner Lot | |
| 90X150 | |
| — | |
| Full | |
| Vaulted/Cathedral Ceilings, Hardwood Floors, Walk-In Closet(s), Separate Dining Room | |
| Dishwasher, Refrigerator, Washer, Dryer, Disposal, Cooktop, Built-In Oven, Range Hood, Gas Cooktop, Gas Oven | |
| Not in DB | |
| Curbs, Street Lights, Street Paved | |
| — | |
| — | |
| — |
Tax History
| Year | Property Taxes |
|---|---|
| 2021 | $5,326 |
Contact Agent
Nearby Sold Comparables
Contact Agent
Listing Provided By
Homesmart Connect LLC


