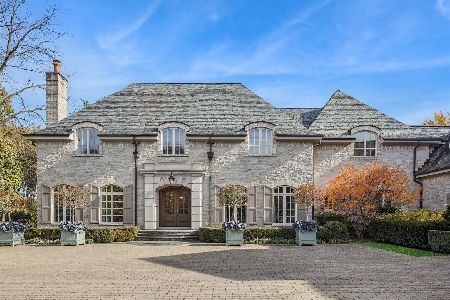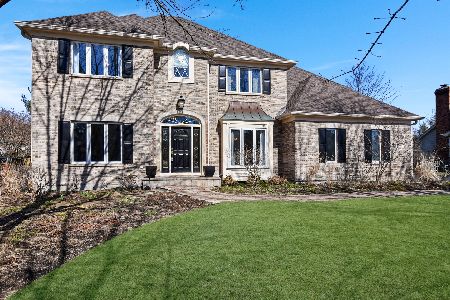1505 Keim Trail, St Charles, Illinois 60174
$472,000
|
Sold
|
|
| Status: | Closed |
| Sqft: | 2,787 |
| Cost/Sqft: | $176 |
| Beds: | 4 |
| Baths: | 3 |
| Year Built: | 1995 |
| Property Taxes: | $11,782 |
| Days On Market: | 2530 |
| Lot Size: | 0,34 |
Description
Gorgeous custom home in desirable Hunt Club of St. Charles! Over 3500 sqft of finished living space! Meticulous craftsmanship. Welcoming foyer w/ hdwd flrs, formal living rm- hdwd flrs & crown molding. Dining rm features custom molding, wainscoting & hdwd. Kitchen boasts granite counters & granite island, tiled backsplash, stainless apps, & custom milled cabinetry w/ crown accents. Large fam.rm, volume ceiling, floor to ceiling brick fp., custom blt-ins & bay window. So much natural light! 1st floor den/office & remodeled half bath w/ quartz vanity top. Upstairs offers large master suite w/ tray ceiling, gorgeous master ba. w/ newer quartz sink vanities remodeled custom tiled shower. Brs 2-4 are gen.size w/ remodeled hall bath too. Full finished bsmt. w/ rec/media area & wet bar. Plenty of unfin. storage space too. Picturesque & prof landscaped yard w/ huge deck overlooking yard. Private secluded feeling. Outstanding location! So close to HS & middle school! Truly a must see!
Property Specifics
| Single Family | |
| — | |
| — | |
| 1995 | |
| Full | |
| — | |
| No | |
| 0.34 |
| Kane | |
| Hunt Club | |
| 0 / Not Applicable | |
| None | |
| Public | |
| Public Sewer | |
| 10278486 | |
| 0923327093 |
Nearby Schools
| NAME: | DISTRICT: | DISTANCE: | |
|---|---|---|---|
|
Grade School
Munhall Elementary School |
303 | — | |
|
Middle School
Wredling Middle School |
303 | Not in DB | |
|
High School
St Charles East High School |
303 | Not in DB | |
Property History
| DATE: | EVENT: | PRICE: | SOURCE: |
|---|---|---|---|
| 10 Jun, 2019 | Sold | $472,000 | MRED MLS |
| 19 Apr, 2019 | Under contract | $489,900 | MRED MLS |
| 21 Feb, 2019 | Listed for sale | $489,900 | MRED MLS |
Room Specifics
Total Bedrooms: 4
Bedrooms Above Ground: 4
Bedrooms Below Ground: 0
Dimensions: —
Floor Type: Carpet
Dimensions: —
Floor Type: Carpet
Dimensions: —
Floor Type: Carpet
Full Bathrooms: 3
Bathroom Amenities: Whirlpool,Separate Shower,Double Sink
Bathroom in Basement: 0
Rooms: Den
Basement Description: Finished
Other Specifics
| 3 | |
| Concrete Perimeter | |
| Asphalt | |
| Deck, Storms/Screens | |
| Landscaped | |
| 104X165X74X169 | |
| — | |
| Full | |
| Vaulted/Cathedral Ceilings, Bar-Wet, Hardwood Floors, First Floor Laundry | |
| Double Oven, Microwave, Dishwasher, Refrigerator, Washer, Dryer, Disposal, Stainless Steel Appliance(s), Cooktop | |
| Not in DB | |
| Sidewalks, Street Lights, Street Paved | |
| — | |
| — | |
| Wood Burning, Gas Starter |
Tax History
| Year | Property Taxes |
|---|---|
| 2019 | $11,782 |
Contact Agent
Nearby Similar Homes
Nearby Sold Comparables
Contact Agent
Listing Provided By
REMAX All Pro - St Charles






