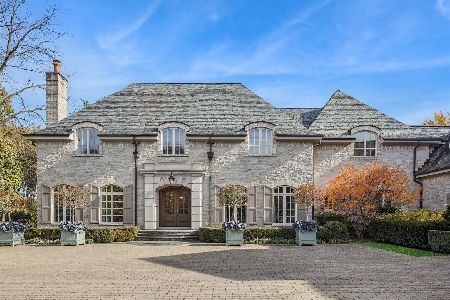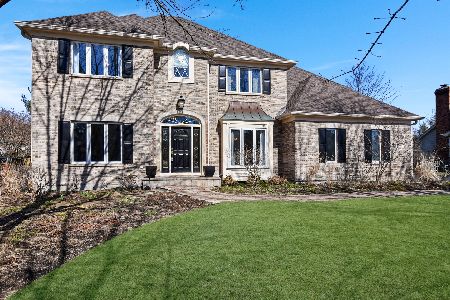1506 Keim Trail, St Charles, Illinois 60174
$495,147
|
Sold
|
|
| Status: | Closed |
| Sqft: | 3,891 |
| Cost/Sqft: | $136 |
| Beds: | 4 |
| Baths: | 4 |
| Year Built: | 1992 |
| Property Taxes: | $15,059 |
| Days On Market: | 3565 |
| Lot Size: | 0,00 |
Description
Lovely curb appeal with Southern Charm. Not the run of the mill floor plan. 2 story entry. Light & bright. Huge Dining Room has bay window and tray ceiling & crown mouldings. You will love this large Gourmet Kitchen with lots of birch cabinetry, granite counters, Stainless Steal Appliances and center island-Pantry closet too! Hardwood floors. Great for entertaining! 1st floor den with built-in bookcases. 1st floor laundry w/lots of cabinets. Spacious Master Suite with Luxury Bath and great closet. Bedroom 2 has full bath. 3 full baths on 2nd floor. Finished basement with office/workout room. Meticulously maintained and tastefully decorated. Walking distance High School & Middle School. Great home in a great east side location. Professional Landscaping. Side Load Garage.
Property Specifics
| Single Family | |
| — | |
| — | |
| 1992 | |
| Full | |
| — | |
| No | |
| — |
| Kane | |
| Hunt Club | |
| 0 / Not Applicable | |
| None | |
| Public | |
| Public Sewer | |
| 09203699 | |
| 0923377040 |
Nearby Schools
| NAME: | DISTRICT: | DISTANCE: | |
|---|---|---|---|
|
Grade School
Munhall Elementary School |
303 | — | |
|
Middle School
Wredling Middle School |
303 | Not in DB | |
|
High School
St Charles East High School |
303 | Not in DB | |
Property History
| DATE: | EVENT: | PRICE: | SOURCE: |
|---|---|---|---|
| 22 Jul, 2016 | Sold | $495,147 | MRED MLS |
| 18 Jun, 2016 | Under contract | $529,900 | MRED MLS |
| 22 Apr, 2016 | Listed for sale | $529,900 | MRED MLS |
| 24 Jun, 2021 | Sold | $685,000 | MRED MLS |
| 12 Jun, 2021 | Under contract | $719,500 | MRED MLS |
| 13 May, 2021 | Listed for sale | $719,500 | MRED MLS |
Room Specifics
Total Bedrooms: 4
Bedrooms Above Ground: 4
Bedrooms Below Ground: 0
Dimensions: —
Floor Type: Carpet
Dimensions: —
Floor Type: Carpet
Dimensions: —
Floor Type: Carpet
Full Bathrooms: 4
Bathroom Amenities: Whirlpool,Double Sink
Bathroom in Basement: 0
Rooms: Den,Office,Recreation Room
Basement Description: Finished
Other Specifics
| 3 | |
| Concrete Perimeter | |
| Asphalt | |
| Deck, Porch | |
| Fenced Yard,Landscaped | |
| 109 X 161 | |
| — | |
| Full | |
| Vaulted/Cathedral Ceilings, Skylight(s), Hardwood Floors, First Floor Laundry | |
| Double Oven, Microwave, Dishwasher, Refrigerator, Washer, Dryer, Disposal, Stainless Steel Appliance(s) | |
| Not in DB | |
| Sidewalks, Street Lights, Street Paved | |
| — | |
| — | |
| Wood Burning, Gas Log, Gas Starter |
Tax History
| Year | Property Taxes |
|---|---|
| 2016 | $15,059 |
| 2021 | $16,063 |
Contact Agent
Nearby Similar Homes
Nearby Sold Comparables
Contact Agent
Listing Provided By
Coldwell Banker The Real Estate Group






