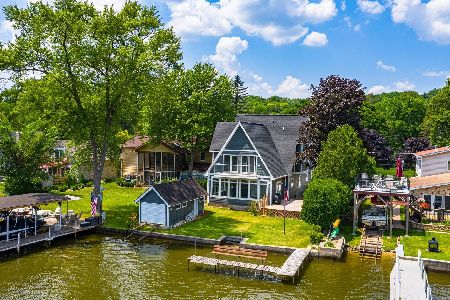1505 Lowe Drive, Algonquin, Illinois 60102
$377,000
|
Sold
|
|
| Status: | Closed |
| Sqft: | 2,515 |
| Cost/Sqft: | $159 |
| Beds: | 3 |
| Baths: | 3 |
| Year Built: | 1994 |
| Property Taxes: | $9,768 |
| Days On Market: | 2616 |
| Lot Size: | 0,22 |
Description
WATERFRONT! Double lot! On Fox River w beach & pier in your private backyard! House is built above flood elevation line, flood ins is less than $500/yr. Newly updated, open layout, vaulted ceilings w skylight & expansive windowline provide tons of natural light & stunning views of river. Renovations incld hardwood floors thruout, paint, doors, trim & full kitchen remodel incldg new stainless steel appliances & cabinetry w glass in-lays & lighting. Exterior painted 2016, professional landscaping completed 2017. Granite & quartz thruout, large master BR w balcony overlooking water, very large 2nd upstairs BR/study (used to be 2 BR) w addtl BR on 1st floor. Mstr bath has shower & jet tub, walk-in custom 'hers' closet w addtl custom 'his' closet, large 2nd flr full bath. 1st flr full bath next to BR w custom closet. Granite gas & wood burning FP, 2.5 car tiled & heatd garage. Large deck & paved patio. In-ground firepit. 70ft water frontage. Newer roof.
Property Specifics
| Single Family | |
| — | |
| Traditional | |
| 1994 | |
| Partial | |
| — | |
| Yes | |
| 0.22 |
| Mc Henry | |
| Algonquin Hills | |
| 0 / Not Applicable | |
| None | |
| Public | |
| Public Sewer | |
| 10142344 | |
| 1926308003 |
Nearby Schools
| NAME: | DISTRICT: | DISTANCE: | |
|---|---|---|---|
|
Grade School
Eastview Elementary School |
300 | — | |
|
Middle School
Algonquin Middle School |
300 | Not in DB | |
|
High School
Dundee-crown High School |
300 | Not in DB | |
Property History
| DATE: | EVENT: | PRICE: | SOURCE: |
|---|---|---|---|
| 10 Dec, 2013 | Sold | $250,000 | MRED MLS |
| 8 Nov, 2013 | Under contract | $340,000 | MRED MLS |
| 22 Aug, 2013 | Listed for sale | $340,000 | MRED MLS |
| 1 Mar, 2019 | Sold | $377,000 | MRED MLS |
| 30 Dec, 2018 | Under contract | $399,900 | MRED MLS |
| 21 Nov, 2018 | Listed for sale | $399,900 | MRED MLS |
Room Specifics
Total Bedrooms: 3
Bedrooms Above Ground: 3
Bedrooms Below Ground: 0
Dimensions: —
Floor Type: Hardwood
Dimensions: —
Floor Type: Hardwood
Full Bathrooms: 3
Bathroom Amenities: Whirlpool,Separate Shower,Double Sink
Bathroom in Basement: 0
Rooms: No additional rooms
Basement Description: Crawl
Other Specifics
| 2.5 | |
| Concrete Perimeter | |
| Asphalt | |
| Balcony, Patio, Boat Slip | |
| River Front,Water Rights,Water View | |
| 72X132 | |
| — | |
| Full | |
| Vaulted/Cathedral Ceilings, Skylight(s), First Floor Bedroom, First Floor Full Bath | |
| Range, Microwave, Dishwasher, Refrigerator, Washer, Dryer, Disposal, Wine Refrigerator | |
| Not in DB | |
| Water Rights, Street Lights, Street Paved | |
| — | |
| — | |
| Gas Starter |
Tax History
| Year | Property Taxes |
|---|---|
| 2013 | $9,600 |
| 2019 | $9,768 |
Contact Agent
Nearby Similar Homes
Nearby Sold Comparables
Contact Agent
Listing Provided By
Sperry Van Ness







