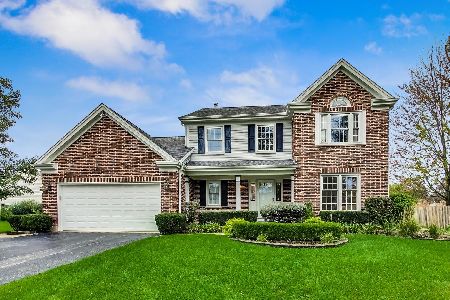1505 Madison Drive, Buffalo Grove, Illinois 60089
$663,000
|
Sold
|
|
| Status: | Closed |
| Sqft: | 2,817 |
| Cost/Sqft: | $237 |
| Beds: | 3 |
| Baths: | 3 |
| Year Built: | 1988 |
| Property Taxes: | $13,446 |
| Days On Market: | 1049 |
| Lot Size: | 0,23 |
Description
Quality and attention to details were not overlooked in this gorgeous expanded and updated home. Golden opportunity for the buyer who just wants to move in and start enjoying all this home and community has to offer. Original owners have taken care of everything for the new homeowners. Major focus on interior and exterior, removing walls and adding space to the already popular floor plan. Located in the Stevenson High School and the Pritchett/Tripp Elementary school districts in the heart of Buffalo Grove. Enjoy newer flooring, windows, vaulted ceilings, kitchen with all stainless steel appliances including a double oven and gas cooktop with direct vent out, custom eucalyptus cabinets and drawers, maintenance free engineered hardwood flooring in living room, dining room & family room. Square footage has been added to make the family room ginormous (2 times the normal Cambridge model size) and is found also upstairs in the expanded primary bedroom with walk in closet, den and beautiful ensuite bath. New roof, Hardie board siding, gutters and fascia are all less than a year old! Completed in Fall of 2022. Newer HVAC, updated kitchen with loads of upper & lower Eucalyptus wood cabinets, custom back splash, porcelain flooring, recessed lighting, custom chandeliers, windows & window treatments, electrical box, surround sound, built ins and a gas start fireplace in family room with remote start. Laundry room has been expanded too! Offering, a utility sink, more storage & large closet space. Primary suite has vaulted ceilings and ceiling fan with a light. There is an updated and expanded shower with multiple shower sprays, seamless glass shower doors and custom tile. Double vanities with storage, custom lighting and mirrors, a linen closet and large second closet. 2 more bedrooms are found on the second level and do not disappoint! One bedroom has a ceiling fan and walk in closet with dark out shades while the other bedroom has a large double bifold door closet and dark out shades. Hall bath has been updated to include a window, built in storage for all your linens and personal items, a custom vanity with granite counters, glass shelves, custom lighting and vanity mirror. Extra deep tub is perfect for soaking after a long day. Vaulted ceilings and skylights are found thru out the home. Lovely yard with large patio for outdoor entertaining, new shed, a fence and mature trees. 2 additional storage cabinets in the dog run are perfect for all your outdoor gardening and toys. Entertain family and friends inside or outside as this home is perfect for memory making moments. One block to community park with new playlot which has a soft surface and amazing equipment for all ages. Basketball courts & tennis courts for your enjoyment.Park is located across the street from Aptakisic Junior High School. 3 blocks west is a second park, with pond, T-ball, baseball fields and soccer fields. Professional Ice skating rink is found across the street, Metra is a short distance and all school age children can take the bus found on the corner. Close to all major transportation, award winning library and Buffalo Grove Park District. Metra goes to O'Hare International Air Port and Chicago. Make your move today and see this gorgeous home.
Property Specifics
| Single Family | |
| — | |
| — | |
| 1988 | |
| — | |
| EXPANDED 3 BEDROOM 2.1 BAT | |
| No | |
| 0.23 |
| Lake | |
| Old Farm Village | |
| 0 / Not Applicable | |
| — | |
| — | |
| — | |
| 11761186 | |
| 15282060570000 |
Nearby Schools
| NAME: | DISTRICT: | DISTANCE: | |
|---|---|---|---|
|
Middle School
Meridian Middle School |
102 | Not in DB | |
|
High School
Adlai E Stevenson High School |
125 | Not in DB | |
Property History
| DATE: | EVENT: | PRICE: | SOURCE: |
|---|---|---|---|
| 15 Jun, 2023 | Sold | $663,000 | MRED MLS |
| 3 May, 2023 | Under contract | $669,000 | MRED MLS |
| — | Last price change | $689,900 | MRED MLS |
| 17 Apr, 2023 | Listed for sale | $689,900 | MRED MLS |



Room Specifics
Total Bedrooms: 3
Bedrooms Above Ground: 3
Bedrooms Below Ground: 0
Dimensions: —
Floor Type: —
Dimensions: —
Floor Type: —
Full Bathrooms: 3
Bathroom Amenities: Double Sink,Garden Tub,Full Body Spray Shower
Bathroom in Basement: 0
Rooms: —
Basement Description: Finished
Other Specifics
| 2 | |
| — | |
| Concrete | |
| — | |
| — | |
| 80X125 | |
| — | |
| — | |
| — | |
| — | |
| Not in DB | |
| — | |
| — | |
| — | |
| — |
Tax History
| Year | Property Taxes |
|---|---|
| 2023 | $13,446 |
Contact Agent
Nearby Sold Comparables
Contact Agent
Listing Provided By
Coldwell Banker Realty





