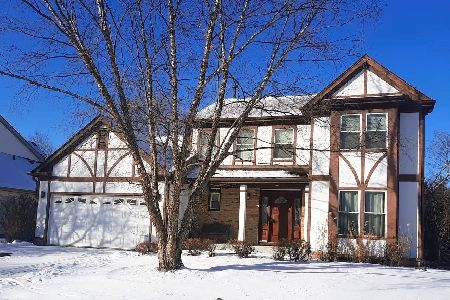398 Thompson Boulevard, Buffalo Grove, Illinois 60089
$460,000
|
Sold
|
|
| Status: | Closed |
| Sqft: | 3,061 |
| Cost/Sqft: | $143 |
| Beds: | 3 |
| Baths: | 3 |
| Year Built: | 1989 |
| Property Taxes: | $13,408 |
| Days On Market: | 1592 |
| Lot Size: | 0,02 |
Description
Beautiful brick home in coveted Old Farm Village! Upon entry be prepared to be greeted by a gracious foyer that opens up to a beautiful living and dining room space with custom built-ins and brand NEW carpet. The kitchen boasts hardwood, custom cabinets and a beautiful backsplash. The open concept floor plan connects the family room with soaring vaulted ceiling and outdoor access. Beautifully updated powder room and mudroom accessed from a two car garage with custom shelving & washer/dryer hookup. Freshly painted and NEW carpet throughout the 1st floor and primary suite. Three generously sized bedrooms located on second floor. A true primary suite complete with walk-in-closet, custom built-ins, office space and ensuite bathroom. The two additional bedrooms are ample size with custom desk & drawer space - both with generous closet space. Handsome 2nd floor bathroom renovated with easy access from additional bedrooms. Finished basement that makes the perfect hangout or playroom space with loads of storage space. Additional/versatile 4th bedroom located in lower level. Fantastic and prvt yard space. Move-in ready home located in award winning D102 & Stevenson High School!
Property Specifics
| Single Family | |
| — | |
| — | |
| 1989 | |
| Full | |
| — | |
| No | |
| 0.02 |
| Lake | |
| — | |
| — / Not Applicable | |
| None | |
| Lake Michigan | |
| Public Sewer | |
| 11252827 | |
| 15282060630000 |
Nearby Schools
| NAME: | DISTRICT: | DISTANCE: | |
|---|---|---|---|
|
High School
Adlai E Stevenson High School |
125 | Not in DB | |
Property History
| DATE: | EVENT: | PRICE: | SOURCE: |
|---|---|---|---|
| 12 Nov, 2021 | Sold | $460,000 | MRED MLS |
| 24 Oct, 2021 | Under contract | $439,000 | MRED MLS |
| 21 Oct, 2021 | Listed for sale | $439,000 | MRED MLS |
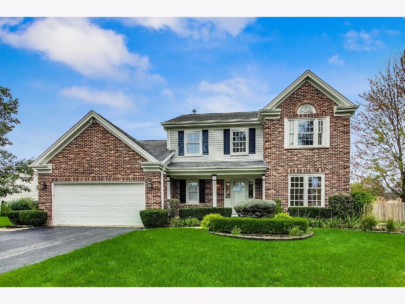
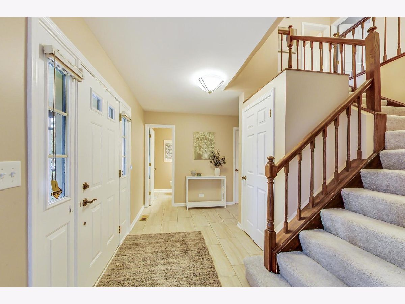
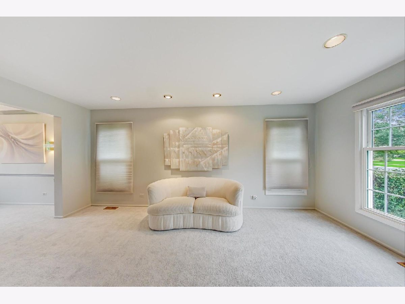
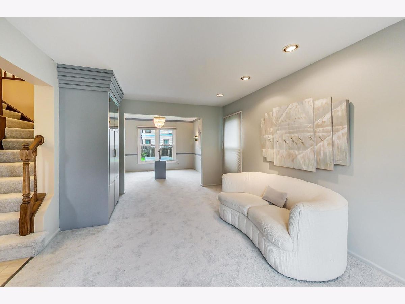
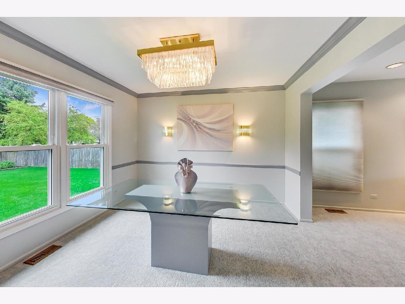
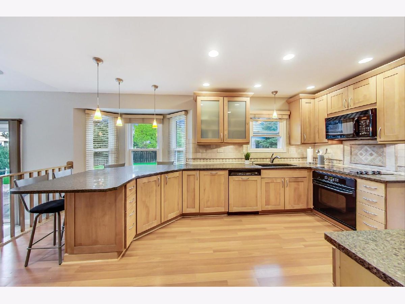
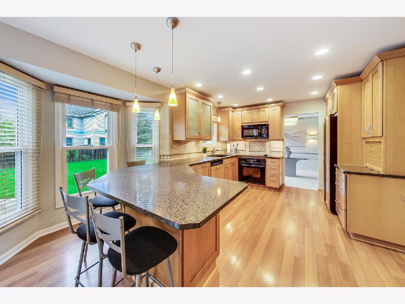
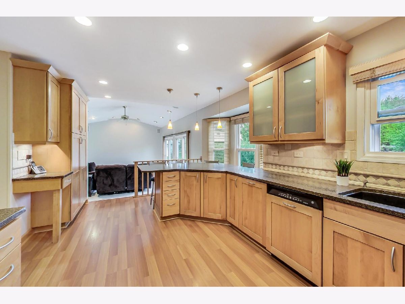
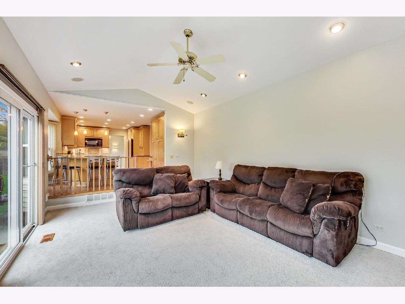
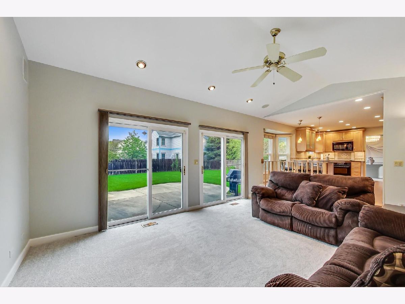
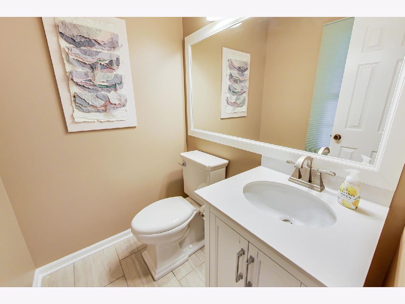
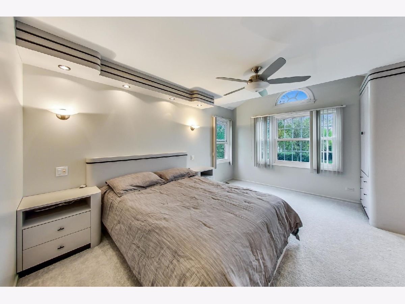
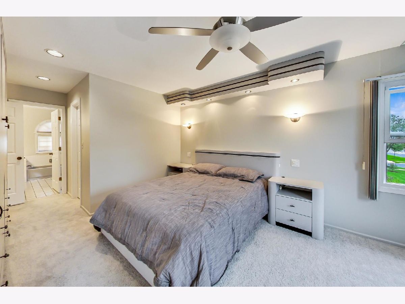
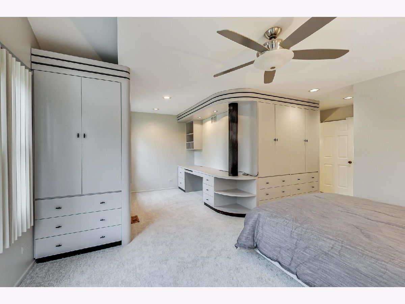
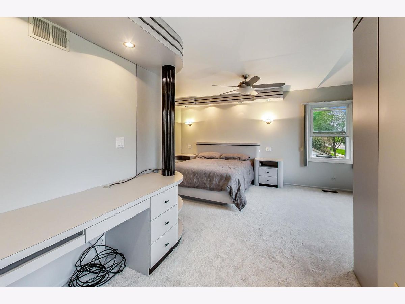
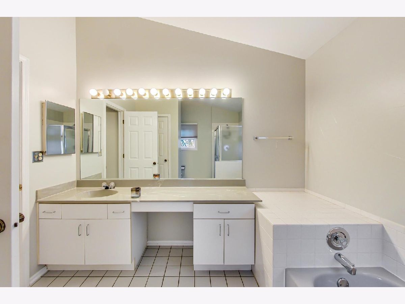
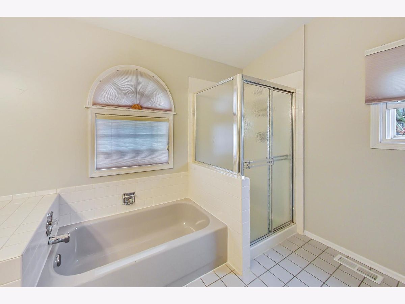
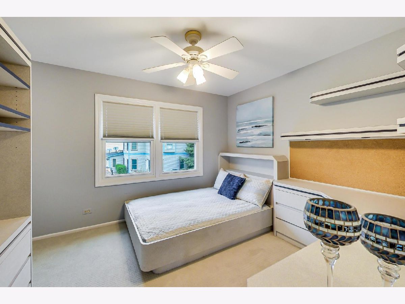
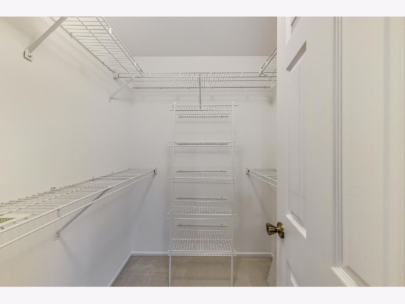
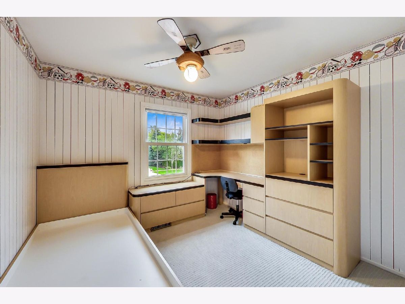
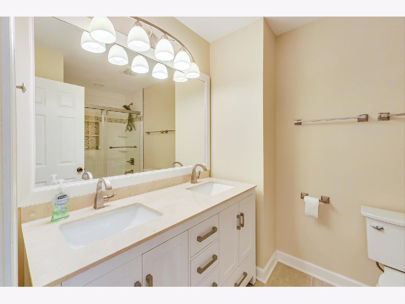
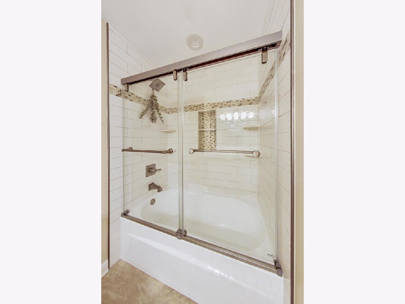
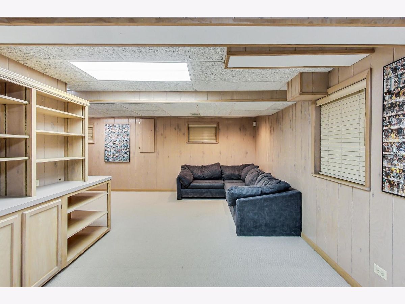
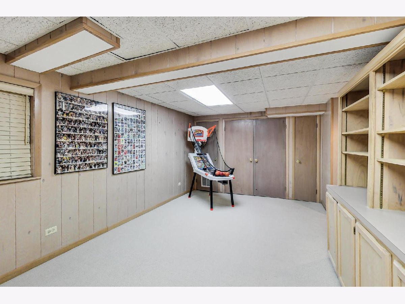
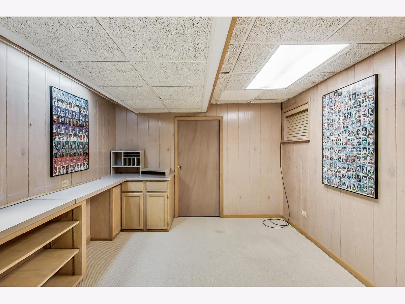
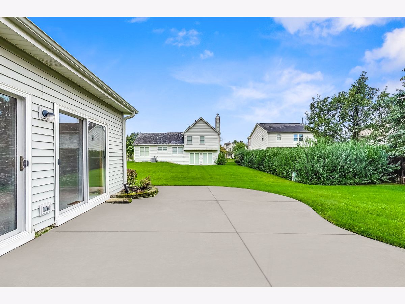
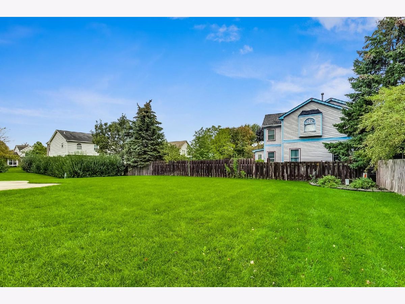
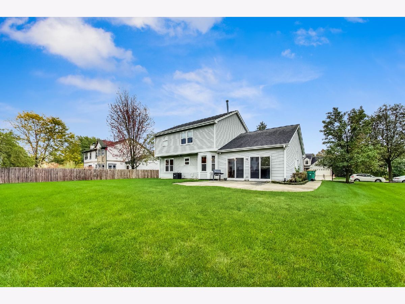
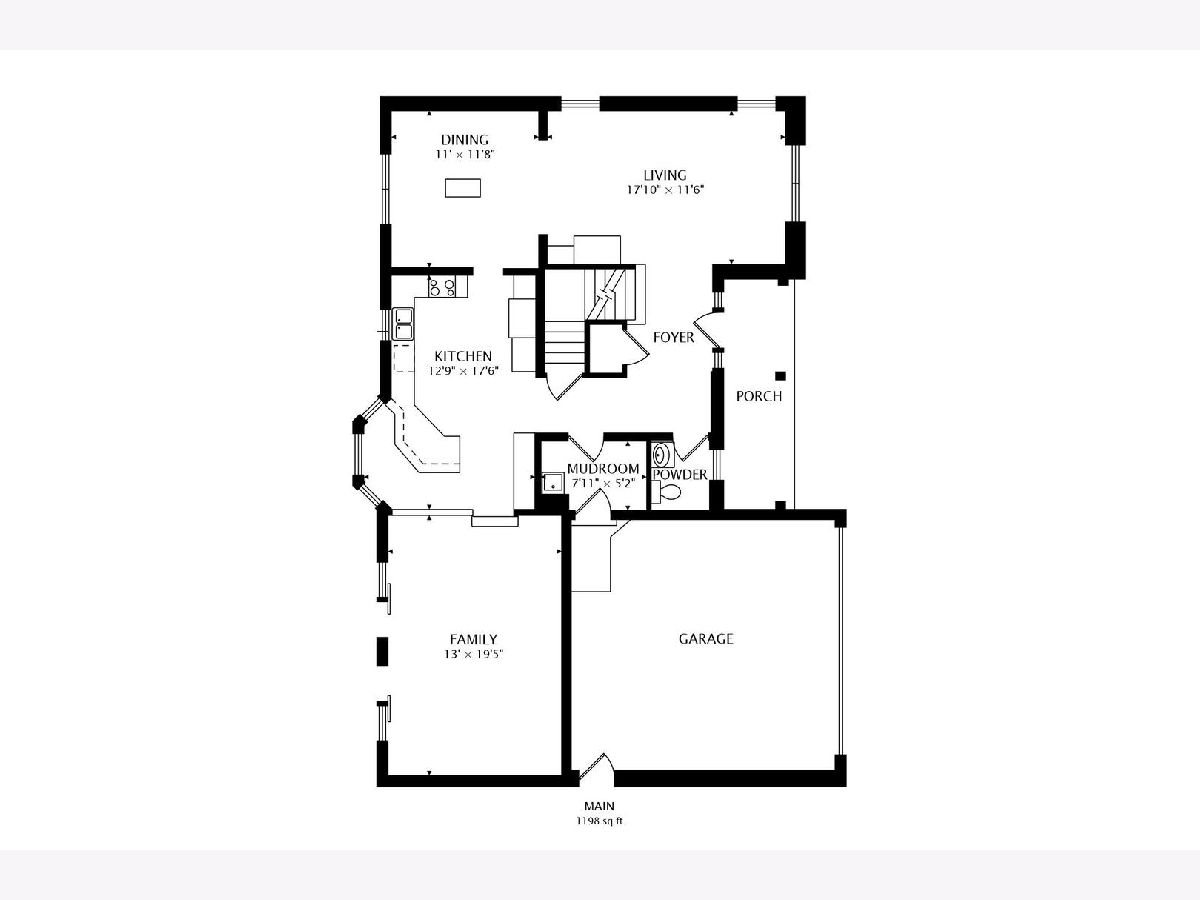
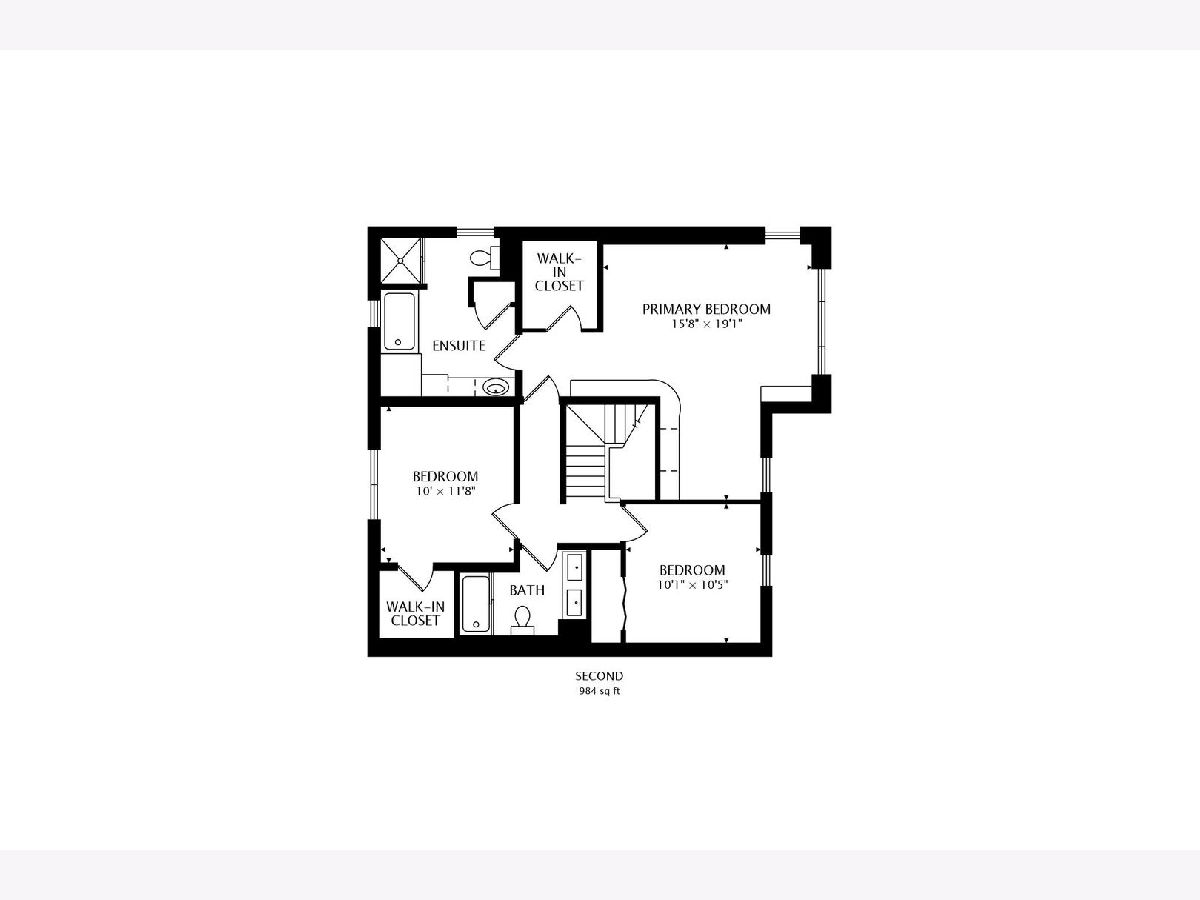
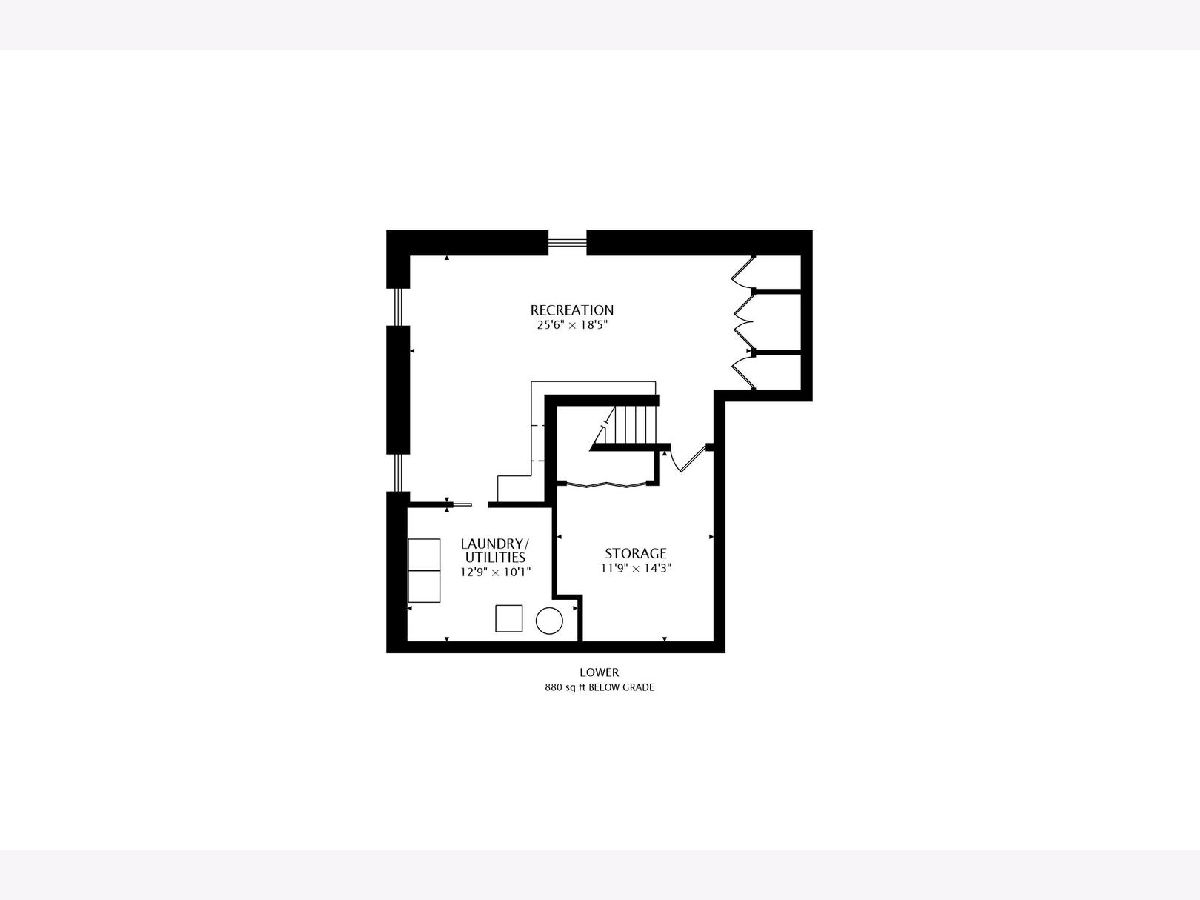
Room Specifics
Total Bedrooms: 4
Bedrooms Above Ground: 3
Bedrooms Below Ground: 1
Dimensions: —
Floor Type: Carpet
Dimensions: —
Floor Type: Carpet
Dimensions: —
Floor Type: Carpet
Full Bathrooms: 3
Bathroom Amenities: —
Bathroom in Basement: 0
Rooms: Recreation Room,Mud Room,Utility Room-Lower Level,Storage
Basement Description: Finished
Other Specifics
| 2 | |
| — | |
| Asphalt | |
| Patio | |
| — | |
| 121X80 | |
| — | |
| Full | |
| — | |
| Microwave, Dishwasher, Refrigerator, Disposal, Cooktop, Built-In Oven | |
| Not in DB | |
| — | |
| — | |
| — | |
| — |
Tax History
| Year | Property Taxes |
|---|---|
| 2021 | $13,408 |
Contact Agent
Nearby Sold Comparables
Contact Agent
Listing Provided By
Compass




