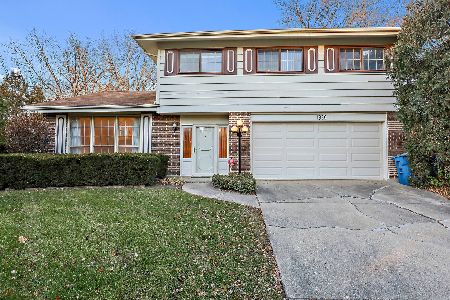1505 Park Drive, Mount Prospect, Illinois 60056
$276,500
|
Sold
|
|
| Status: | Closed |
| Sqft: | 1,215 |
| Cost/Sqft: | $230 |
| Beds: | 3 |
| Baths: | 3 |
| Year Built: | 1961 |
| Property Taxes: | $7,019 |
| Days On Market: | 2331 |
| Lot Size: | 0,21 |
Description
Come see this charming 3 bedroom and 2.1 bathroom split level home with 65x143 ft lot in very desirable Mount Prospect. Step right into open volume cathedral ceiling floor plan. This home updates includes new stainless steel appliances, new granite countertop, new under mount farmers sink, newly white painted kitchen cabinets, newer furnace, roof replaced approximately 9 years ago, newer sump pump, all bedrooms have hardwood floors, wood laminate floors in living, family, dinning, kitchen area, huge backyard with wood deck for BBQ, storage shed. Great location close to parks, easy access to 249 HWY and shipping. Priced to sell quick. This home will sell quickly
Property Specifics
| Single Family | |
| — | |
| — | |
| 1961 | |
| Partial | |
| — | |
| No | |
| 0.21 |
| Cook | |
| — | |
| — / Not Applicable | |
| None | |
| Lake Michigan | |
| Public Sewer | |
| 10518944 | |
| 03244160150000 |
Property History
| DATE: | EVENT: | PRICE: | SOURCE: |
|---|---|---|---|
| 28 Feb, 2020 | Sold | $276,500 | MRED MLS |
| 19 Dec, 2019 | Under contract | $279,000 | MRED MLS |
| 16 Sep, 2019 | Listed for sale | $279,000 | MRED MLS |
Room Specifics
Total Bedrooms: 3
Bedrooms Above Ground: 3
Bedrooms Below Ground: 0
Dimensions: —
Floor Type: Carpet
Dimensions: —
Floor Type: Carpet
Full Bathrooms: 3
Bathroom Amenities: —
Bathroom in Basement: 1
Rooms: Utility Room-Lower Level
Basement Description: Finished
Other Specifics
| 1 | |
| Concrete Perimeter | |
| — | |
| — | |
| — | |
| 65X143 | |
| — | |
| Full | |
| — | |
| Range, Dishwasher, Refrigerator, Washer, Dryer | |
| Not in DB | |
| — | |
| — | |
| — | |
| — |
Tax History
| Year | Property Taxes |
|---|---|
| 2020 | $7,019 |
Contact Agent
Nearby Similar Homes
Nearby Sold Comparables
Contact Agent
Listing Provided By
Baird & Warner









