1511 Park Drive, Mount Prospect, Illinois 60056
$320,000
|
Sold
|
|
| Status: | Closed |
| Sqft: | 2,000 |
| Cost/Sqft: | $157 |
| Beds: | 4 |
| Baths: | 3 |
| Year Built: | 1965 |
| Property Taxes: | $6,901 |
| Days On Market: | 2312 |
| Lot Size: | 0,21 |
Description
MULTIPLE OFFERS Received. Best and Highest due by Tuesday March 23rd @ Noon!!! Wonderful, Well Maintained Quad-Level Home with many updates: Roof, Low E Windows, Furnace, Humidifier, A/C, Built in Oven, New Stainless Steel Refrigerator and Washer. Spacious Home with 4 Bedrooms, 2 1/2 Baths Kitchen with Door to Patio, Large Family Room with Slider to Patio and great Main Entertaining Level consists of Living Room, Dining Room and Kitchen. Master Bedroom is Nice Sized and features Door out to Front Balcony and Private Bathroom (All 4 Bedrooms are on the Upper Level along with 2 Full Bathrooms). Sub-Basement is Partially Finished with Laundry and a Great Bonus Area that features Walkout Door to Backyard. Backyard is Beautiful with Fully Fenced Yard and Very Large Patio Areas. Home has 2 Car Attached Garage and Long Driveway. Close to Metra and Major Highways!
Property Specifics
| Single Family | |
| — | |
| Quad Level | |
| 1965 | |
| Partial,Walkout | |
| — | |
| No | |
| 0.21 |
| Cook | |
| — | |
| 0 / Not Applicable | |
| None | |
| Lake Michigan | |
| Public Sewer | |
| 10539474 | |
| 03244160120000 |
Property History
| DATE: | EVENT: | PRICE: | SOURCE: |
|---|---|---|---|
| 2 Jun, 2021 | Sold | $320,000 | MRED MLS |
| 23 Mar, 2021 | Under contract | $314,900 | MRED MLS |
| — | Last price change | $319,900 | MRED MLS |
| 5 Oct, 2019 | Listed for sale | $339,900 | MRED MLS |
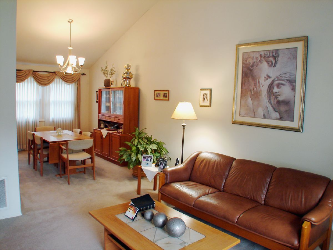
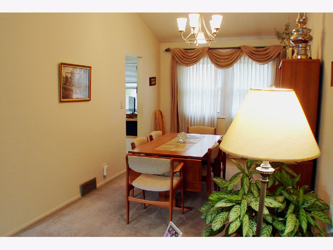
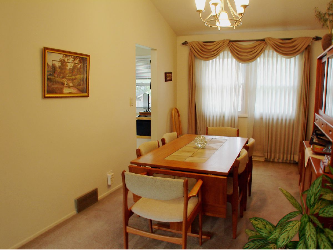
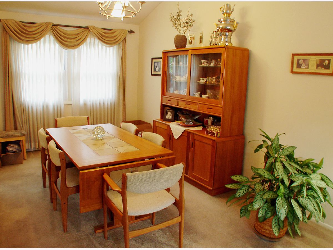
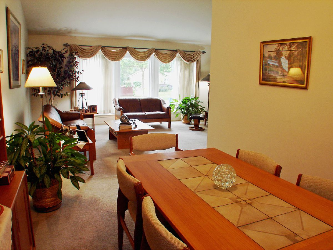
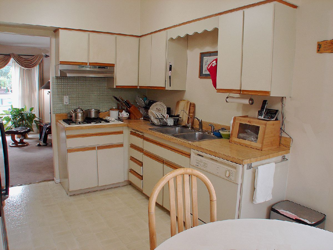
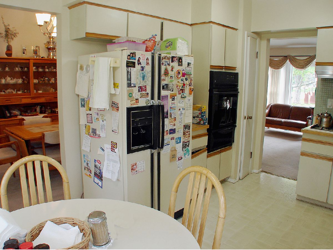
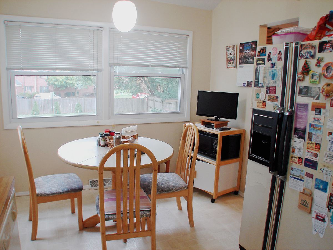
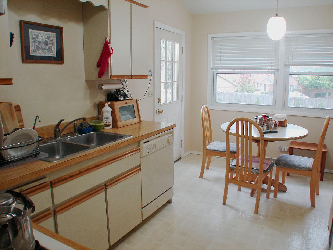
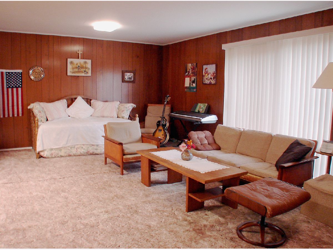
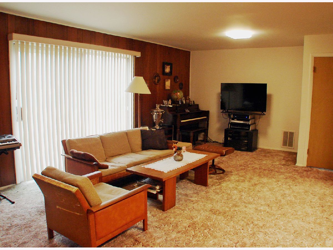
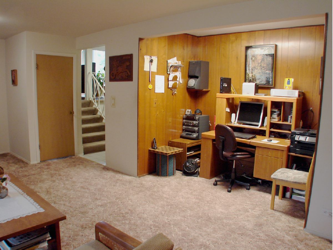
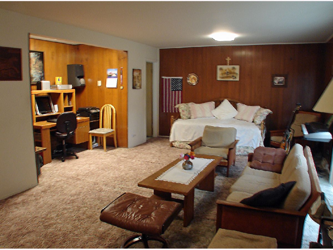
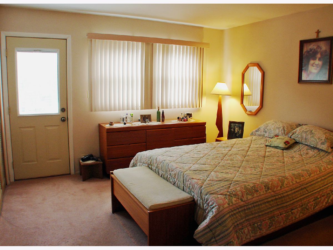
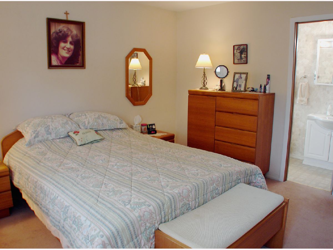
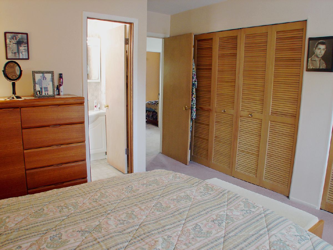
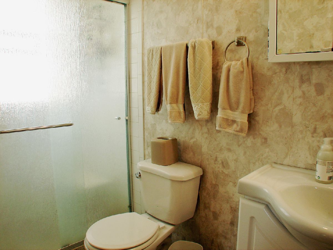
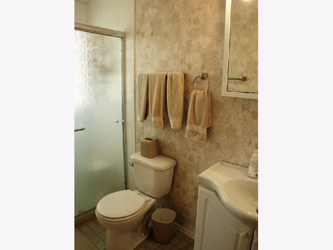
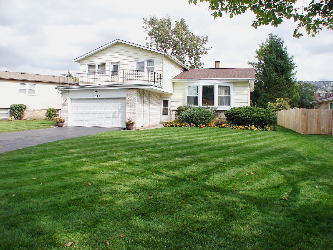
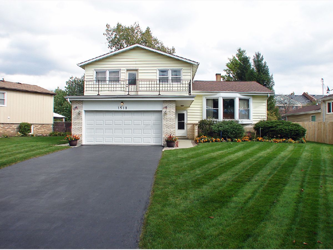
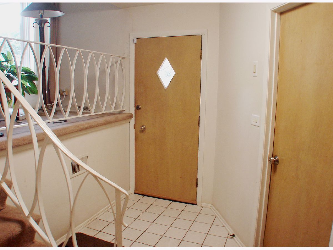
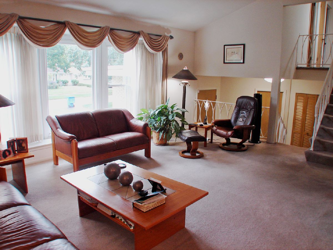
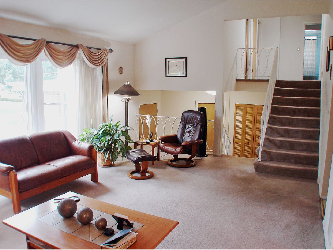
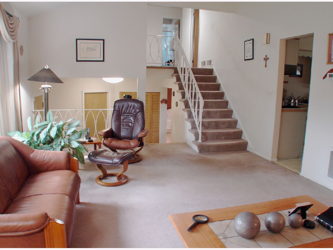
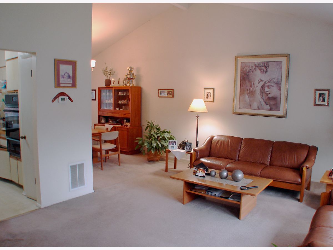
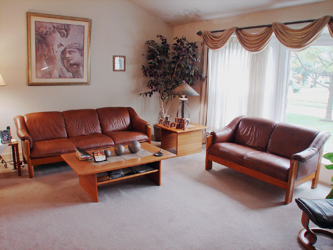
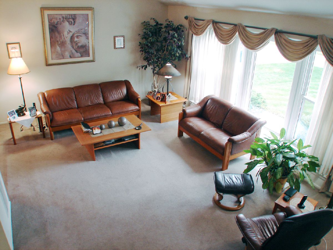
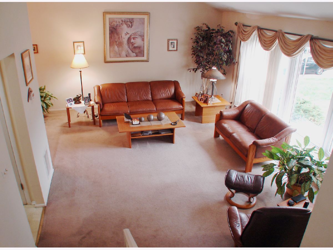
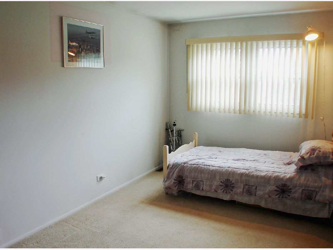
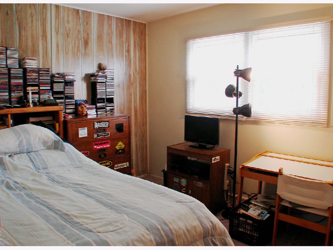
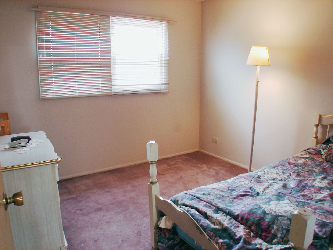
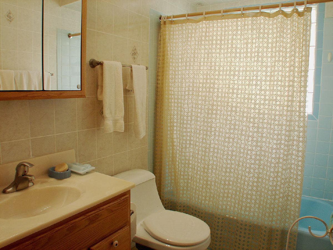
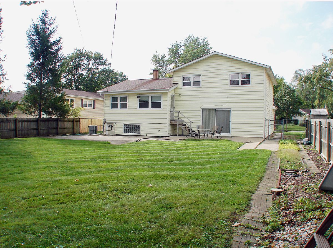
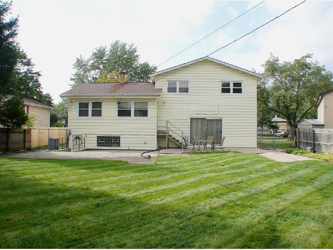
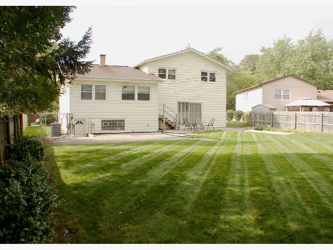
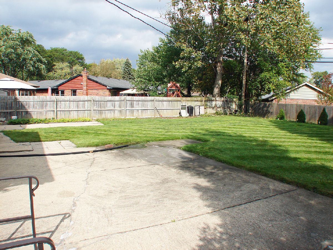
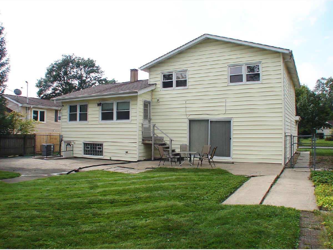
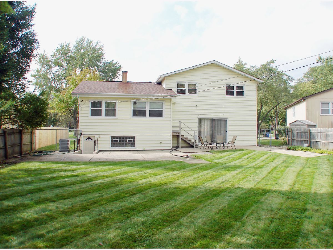
Room Specifics
Total Bedrooms: 4
Bedrooms Above Ground: 4
Bedrooms Below Ground: 0
Dimensions: —
Floor Type: Carpet
Dimensions: —
Floor Type: Carpet
Dimensions: —
Floor Type: Carpet
Full Bathrooms: 3
Bathroom Amenities: —
Bathroom in Basement: 0
Rooms: Bonus Room
Basement Description: Partially Finished
Other Specifics
| 2 | |
| — | |
| Asphalt | |
| Balcony, Patio | |
| — | |
| 65X140X65X141 | |
| — | |
| Full | |
| Vaulted/Cathedral Ceilings | |
| Dishwasher, Refrigerator, Washer, Dryer, Disposal, Cooktop, Built-In Oven, Range Hood | |
| Not in DB | |
| — | |
| — | |
| — | |
| — |
Tax History
| Year | Property Taxes |
|---|---|
| 2021 | $6,901 |
Contact Agent
Nearby Similar Homes
Nearby Sold Comparables
Contact Agent
Listing Provided By
Century 21 Affiliated






