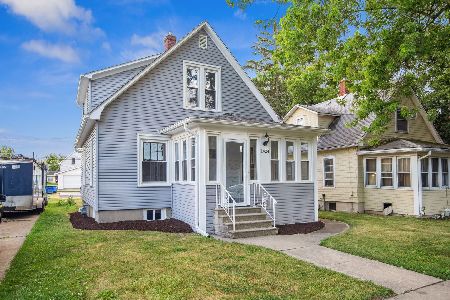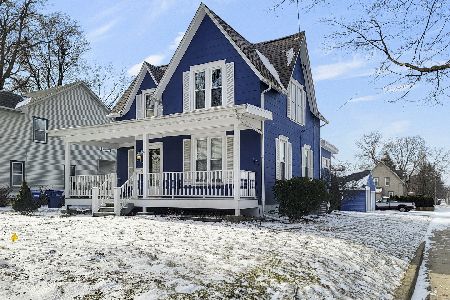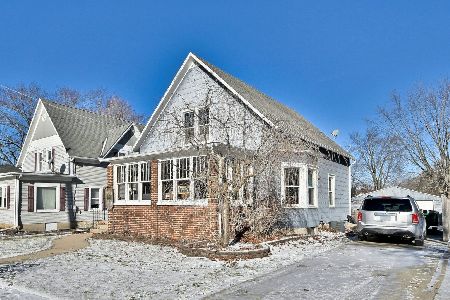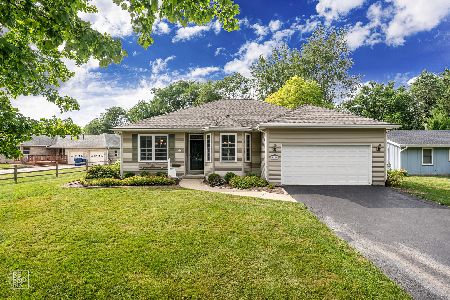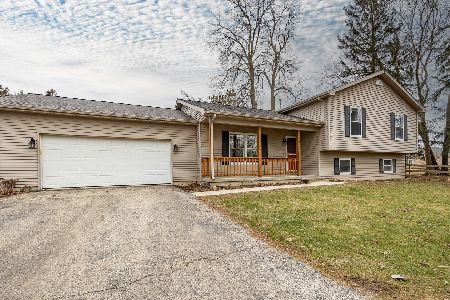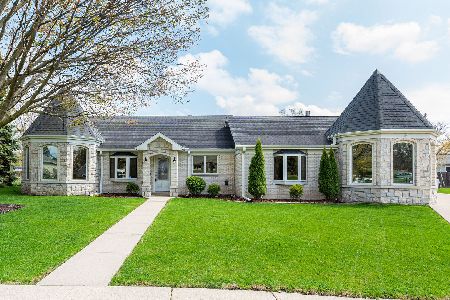1505 Sunrise Drive, Dekalb, Illinois 60115
$170,000
|
Sold
|
|
| Status: | Closed |
| Sqft: | 2,450 |
| Cost/Sqft: | $69 |
| Beds: | 3 |
| Baths: | 3 |
| Year Built: | 1958 |
| Property Taxes: | $4,755 |
| Days On Market: | 3569 |
| Lot Size: | 1,20 |
Description
SPACIOUS RANCH HOME SETS ON 1.20 ACRES OF MATURE LANDSCAPING. Marvelous Solid Stone Home with 3 Bedrooms, 2 Full Bathrooms on the main floor plus the very spacious Living Room with large picture windows , office/Hobby room(Could be a first floor Laundry with extra room) Dining Room and Very Workable updated Kitchen plus a Breezeway and 3 season Sun Porch. Basement has a family room with a mini kitchen and a 1/2 bath plus a workshop, and huge utility storage area. Very, Very spacious home that will allow any buyer to add their own personal desires. The Sellers have lowered the price of this home from $200,000 to $169,900 Roof is only 10 years old, A/C unit is only 8 years old Bathrooms and Kitchen have been updated in the last 10 years. The Large Living room has a Gas Log Fireplace. Charming Home And don't forget that beautiful very long CEMENT Driveway
Property Specifics
| Single Family | |
| — | |
| Ranch | |
| 1958 | |
| Full | |
| — | |
| No | |
| 1.2 |
| De Kalb | |
| — | |
| 0 / Not Applicable | |
| None | |
| Public | |
| Public Sewer | |
| 09208754 | |
| 0813351026 |
Property History
| DATE: | EVENT: | PRICE: | SOURCE: |
|---|---|---|---|
| 2 Dec, 2016 | Sold | $170,000 | MRED MLS |
| 17 Oct, 2016 | Under contract | $169,900 | MRED MLS |
| — | Last price change | $176,000 | MRED MLS |
| 28 Apr, 2016 | Listed for sale | $189,900 | MRED MLS |
Room Specifics
Total Bedrooms: 3
Bedrooms Above Ground: 3
Bedrooms Below Ground: 0
Dimensions: —
Floor Type: Carpet
Dimensions: —
Floor Type: Carpet
Full Bathrooms: 3
Bathroom Amenities: Separate Shower
Bathroom in Basement: 1
Rooms: Kitchen,Deck,Enclosed Porch,Office,Sun Room
Basement Description: Partially Finished
Other Specifics
| 2 | |
| Concrete Perimeter | |
| Concrete | |
| Deck, Patio, Porch, Storms/Screens, Breezeway | |
| Wooded | |
| 137X236X302X260 | |
| Interior Stair,Unfinished | |
| None | |
| First Floor Bedroom, First Floor Full Bath | |
| Range, Microwave, Dishwasher, Refrigerator, Washer, Dryer, Disposal | |
| Not in DB | |
| Pool, Sidewalks, Street Lights, Street Paved | |
| — | |
| — | |
| Gas Log |
Tax History
| Year | Property Taxes |
|---|---|
| 2016 | $4,755 |
Contact Agent
Nearby Similar Homes
Nearby Sold Comparables
Contact Agent
Listing Provided By
McCabe REALTORS

