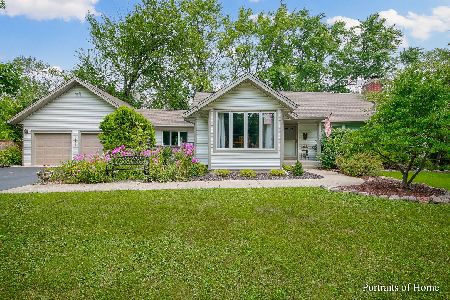1505 Thomas Road, Wheaton, Illinois 60187
$485,000
|
Sold
|
|
| Status: | Closed |
| Sqft: | 2,232 |
| Cost/Sqft: | $224 |
| Beds: | 3 |
| Baths: | 3 |
| Year Built: | 1955 |
| Property Taxes: | $11,135 |
| Days On Market: | 1618 |
| Lot Size: | 0,51 |
Description
Meticulously maintained charming, expanded ranch on a sweeping 1/2-acre park-like lot in Glen Ellyn Schools. Welcoming porch leads to a sun-drenched foyer with handsome exterior door with sidelights, hardwood floors, skylight, and double front hall closet. Cheerful 9 window Living room with custom up down blinds, hardwood floors, woodburning fireplace with a gas starter. Family size Dining room with hardwood floors and picture window with up down blinds. Gorgeous gourmet Kitchen with custom cabinets, pullouts and pantries, wonderful Viking gas cooktop, high end appliances, built-in oven and microwave, granite countertops, reverse osmosis drinking faucet, solar and recessed lighting. Functional Bar area with custom cabinetry. Laundry room with newer full view door to deck, granite counter tops and walk-in closet. The cozy Family room has a wood burning stove and sliding glass doors to the patio with great views of the yard. The Master suite has an awesome gas log fireplace, two double closets, a huge Bathroom with a large soaking tub and a separate shower and toilet room. The other Bedrooms are updated, and both have double closets. Both the Full and 1/2 Hall Bathrooms are updated. The Basement has one large, finished recreation room, a work area, a cedar closet, and a utility closet. The 1/2-acre Yard is a wow. It features: The deck is a newer dark Brazilian hardwood that boasts a 30-40-year life '17; A private tucked away patio; A shed and a wonderful treehouse and a play area with a climbing wall, slide, and swing; multiple lighting features; and a perennial garden that flow throughout and the yard. So many new or newer exterior updates including extra wide driveway with extended parking for your boat or motor home next to garage '18. Siding '16. Roof and skylights '19. Cedar fence '13. Interior features include whole house professionally insulated '16. 220-amp service so you can choose gas or electric dryer. Furnace and AC '19. Bosch Dishwasher '19. Everything has been updated. Lake Michigan water and public sewer. Great location too: 2 blocks to Hadley Middle School and under a mile to Churchill Elementary School. 1.5 miles to Metra Station. Close to shopping, parks, restaurants, I355. Enjoy wonderful Glen Ellyn Park District with it's beautiful 18-hole Village Links golf center and restaurants. Perfect home for so many lifestyles. You will love living here.
Property Specifics
| Single Family | |
| — | |
| Ranch | |
| 1955 | |
| Partial | |
| RANCH | |
| No | |
| 0.51 |
| Du Page | |
| — | |
| 0 / Not Applicable | |
| None | |
| Lake Michigan | |
| Public Sewer | |
| 11193445 | |
| 0510105030 |
Nearby Schools
| NAME: | DISTRICT: | DISTANCE: | |
|---|---|---|---|
|
Grade School
Churchill Elementary School |
41 | — | |
|
Middle School
Hadley Junior High School |
41 | Not in DB | |
|
High School
Glenbard West High School |
87 | Not in DB | |
Property History
| DATE: | EVENT: | PRICE: | SOURCE: |
|---|---|---|---|
| 25 Apr, 2008 | Sold | $392,000 | MRED MLS |
| 8 Mar, 2008 | Under contract | $400,000 | MRED MLS |
| — | Last price change | $410,000 | MRED MLS |
| 2 Oct, 2007 | Listed for sale | $410,000 | MRED MLS |
| 10 May, 2013 | Sold | $382,000 | MRED MLS |
| 16 Mar, 2013 | Under contract | $389,000 | MRED MLS |
| 11 Mar, 2013 | Listed for sale | $389,000 | MRED MLS |
| 29 Sep, 2021 | Sold | $485,000 | MRED MLS |
| 11 Sep, 2021 | Under contract | $499,999 | MRED MLS |
| 18 Aug, 2021 | Listed for sale | $499,999 | MRED MLS |
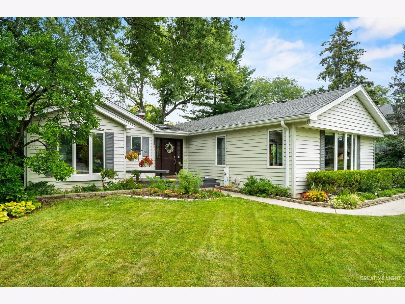
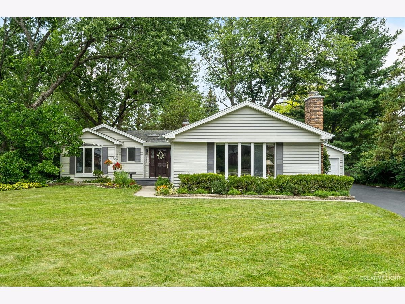
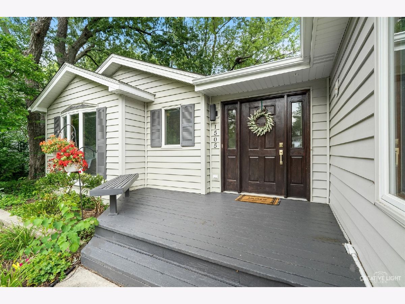
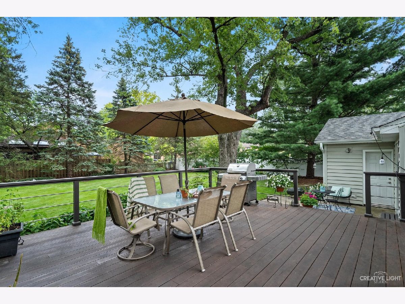
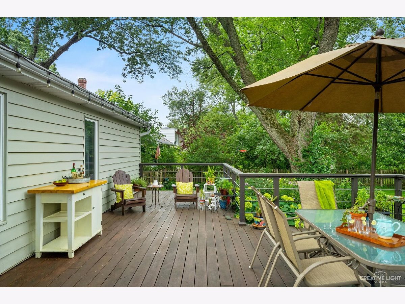
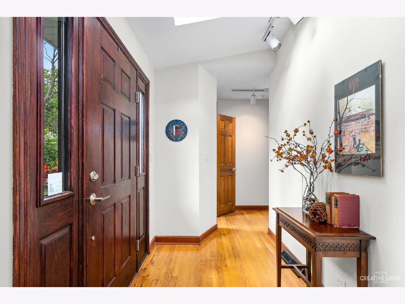
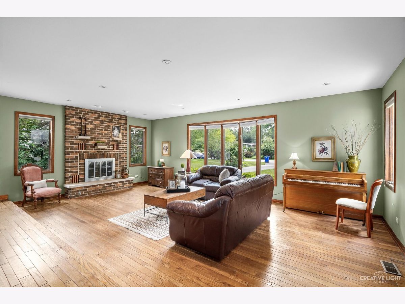
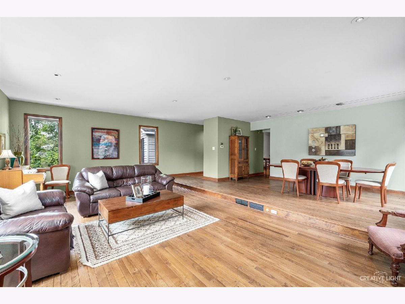
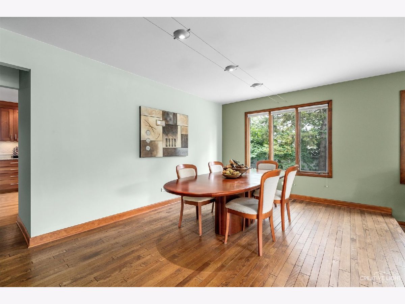
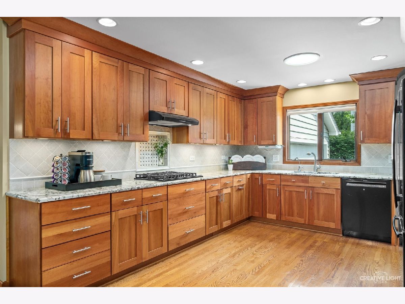
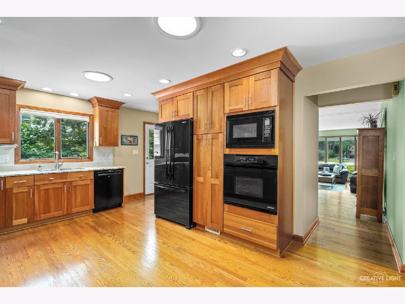
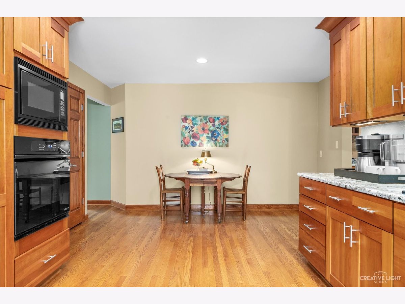
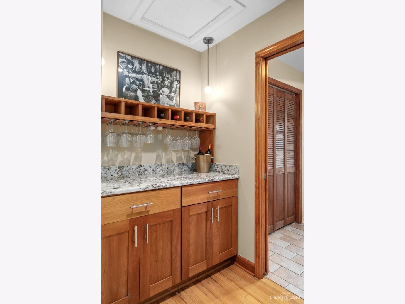
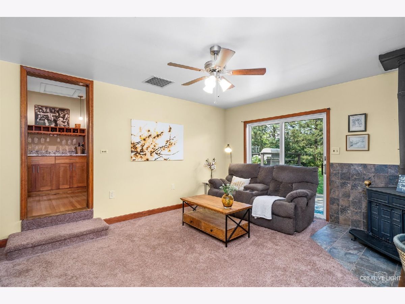
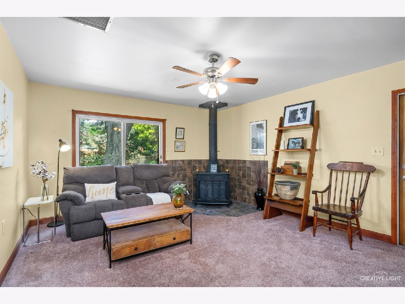
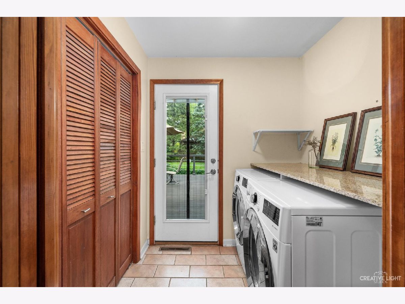
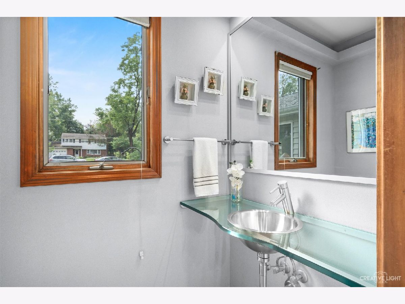
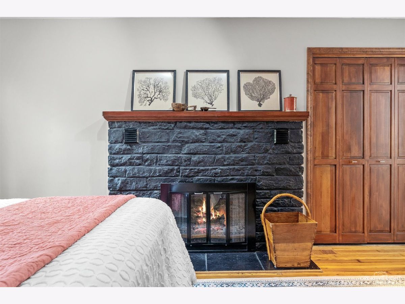
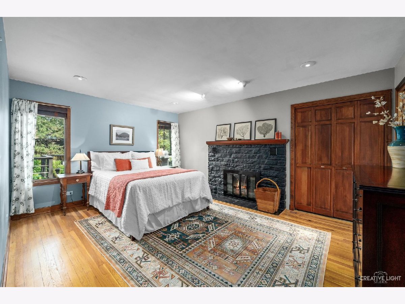
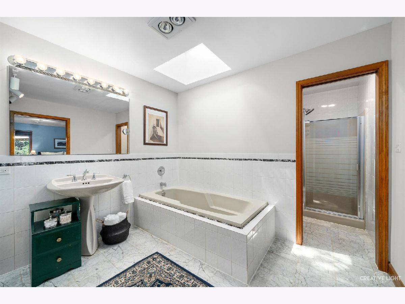
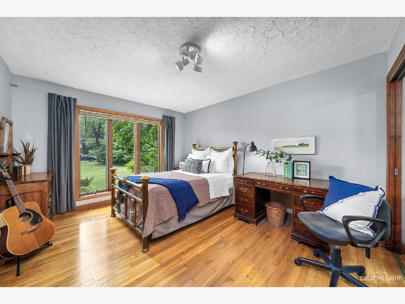
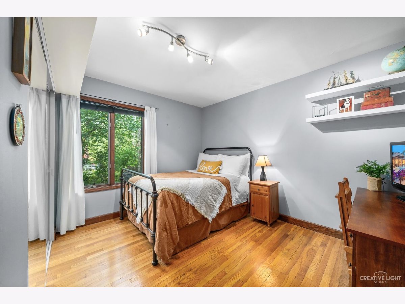
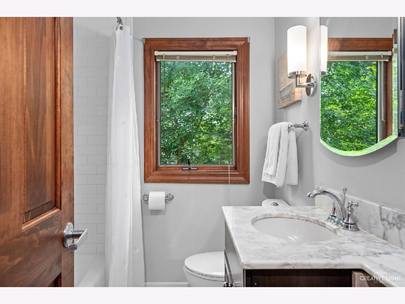
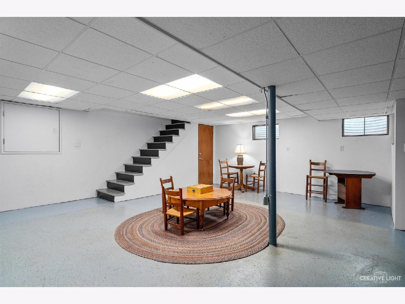
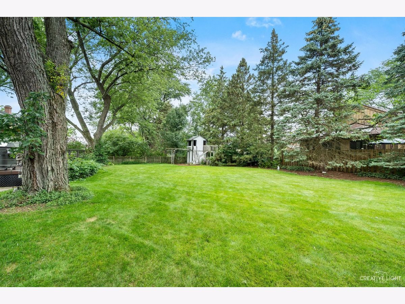
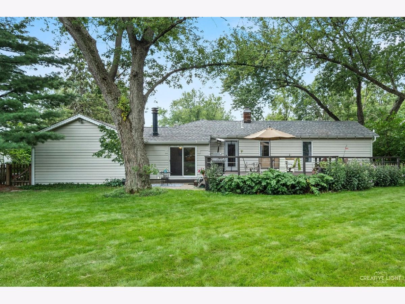
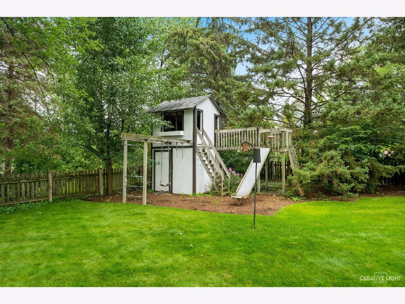
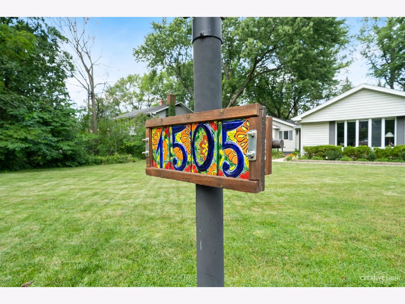
Room Specifics
Total Bedrooms: 3
Bedrooms Above Ground: 3
Bedrooms Below Ground: 0
Dimensions: —
Floor Type: Hardwood
Dimensions: —
Floor Type: Hardwood
Full Bathrooms: 3
Bathroom Amenities: Separate Shower,Soaking Tub
Bathroom in Basement: 0
Rooms: Deck,Foyer,Recreation Room,Terrace
Basement Description: Partially Finished,Crawl
Other Specifics
| 2.5 | |
| Concrete Perimeter | |
| Asphalt,Side Drive | |
| Deck, Patio, Porch, Storms/Screens | |
| Fenced Yard,Landscaped | |
| 110X200 | |
| Unfinished | |
| Full | |
| Skylight(s), Bar-Dry, Hardwood Floors, Solar Tubes/Light Tubes, First Floor Bedroom, First Floor Laundry, First Floor Full Bath, Built-in Features | |
| Microwave, Dishwasher, Refrigerator, Freezer, Disposal, Cooktop, Built-In Oven, Range Hood | |
| Not in DB | |
| — | |
| — | |
| — | |
| Wood Burning, Wood Burning Stove, Attached Fireplace Doors/Screen, Gas Log, Gas Starter |
Tax History
| Year | Property Taxes |
|---|---|
| 2008 | $7,258 |
| 2013 | $8,839 |
| 2021 | $11,135 |
Contact Agent
Nearby Similar Homes
Nearby Sold Comparables
Contact Agent
Listing Provided By
RE/MAX Suburban





