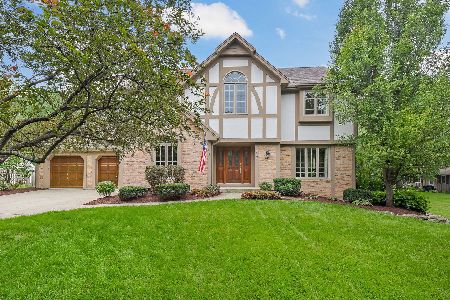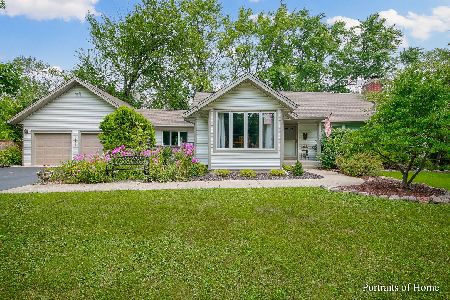1424 Wendover Lane, Wheaton, Illinois 60187
$715,000
|
Sold
|
|
| Status: | Closed |
| Sqft: | 4,006 |
| Cost/Sqft: | $193 |
| Beds: | 4 |
| Baths: | 4 |
| Year Built: | 1988 |
| Property Taxes: | $18,107 |
| Days On Market: | 2532 |
| Lot Size: | 0,33 |
Description
Nestled in a quiet cul-de-sac, this custom built Georgian home by Lautz was renovated and an addition added in 2008. Just over 4,000 sq ft above grade of quality construction with distinctive design. This home boasts a chef's kitchen with wolf range/oven, large island with sink, counter space with a second sink and sub zero fridge. The custom walnut cabinets have solid maple interior with soft close features. It is an open concept to the family room which has walnut cabinets, built in TV which stays with the home. Off this room is a large sun room with heated floors and vaulted ceiling. Spectacular finished space above the garage has a fireplace, full bath and 2 spacious rooms. This could be an in-law or nanny suite, recreation room or guest wing. The millwork in the home is detailed, distinctive and exquisite! Master bedroom has TWO walk in closets. The basement is finished with two storage rooms and 1/2 bath plumbed! Too many upgrades and features to list. Preview today!
Property Specifics
| Single Family | |
| — | |
| Georgian | |
| 1988 | |
| Full | |
| — | |
| No | |
| 0.33 |
| Du Page | |
| — | |
| 0 / Not Applicable | |
| None | |
| Lake Michigan | |
| Public Sewer | |
| 10274629 | |
| 0510105060 |
Nearby Schools
| NAME: | DISTRICT: | DISTANCE: | |
|---|---|---|---|
|
Grade School
Churchill Elementary School |
41 | — | |
|
Middle School
Hadley Junior High School |
41 | Not in DB | |
|
High School
Glenbard West High School |
87 | Not in DB | |
Property History
| DATE: | EVENT: | PRICE: | SOURCE: |
|---|---|---|---|
| 16 Feb, 2019 | Sold | $715,000 | MRED MLS |
| 16 Feb, 2019 | Under contract | $775,000 | MRED MLS |
| 16 Feb, 2019 | Listed for sale | $775,000 | MRED MLS |
Room Specifics
Total Bedrooms: 4
Bedrooms Above Ground: 4
Bedrooms Below Ground: 0
Dimensions: —
Floor Type: Carpet
Dimensions: —
Floor Type: Carpet
Dimensions: —
Floor Type: Carpet
Full Bathrooms: 4
Bathroom Amenities: Separate Shower,Double Sink,Soaking Tub
Bathroom in Basement: 0
Rooms: Bonus Room,Office,Heated Sun Room,Mud Room,Walk In Closet,Foyer,Storage
Basement Description: Finished,Crawl,Bathroom Rough-In
Other Specifics
| 2 | |
| Concrete Perimeter | |
| Concrete | |
| Brick Paver Patio, Storms/Screens, Fire Pit | |
| Cul-De-Sac | |
| 87X161 | |
| — | |
| Full | |
| Vaulted/Cathedral Ceilings, Skylight(s), Bar-Wet, Hardwood Floors, Heated Floors, First Floor Laundry | |
| Double Oven, Microwave, Dishwasher, Refrigerator, High End Refrigerator, Washer, Dryer, Disposal, Stainless Steel Appliance(s), Wine Refrigerator, Cooktop, Range Hood | |
| Not in DB | |
| — | |
| — | |
| — | |
| Wood Burning, Gas Starter |
Tax History
| Year | Property Taxes |
|---|---|
| 2019 | $18,107 |
Contact Agent
Nearby Similar Homes
Nearby Sold Comparables
Contact Agent
Listing Provided By
Baird & Warner








