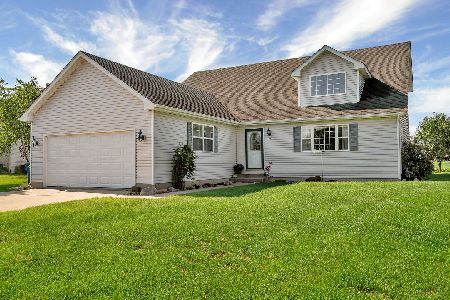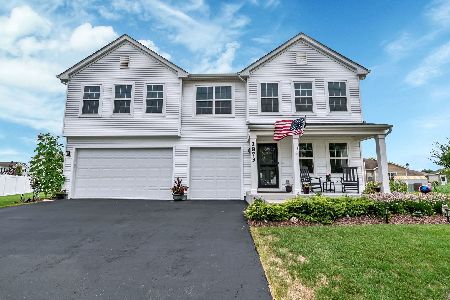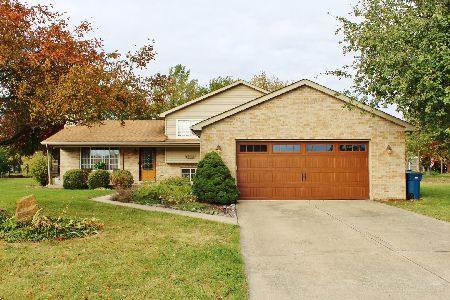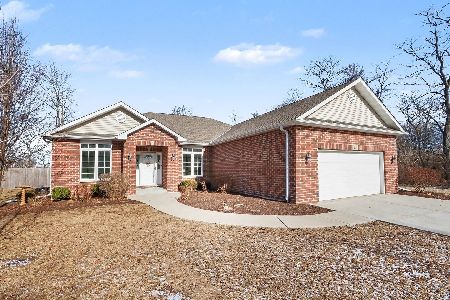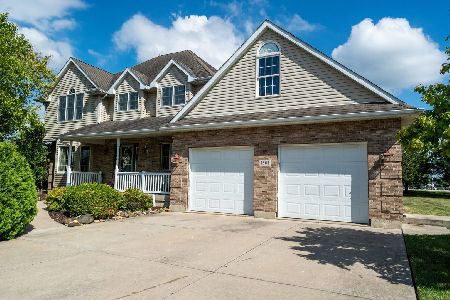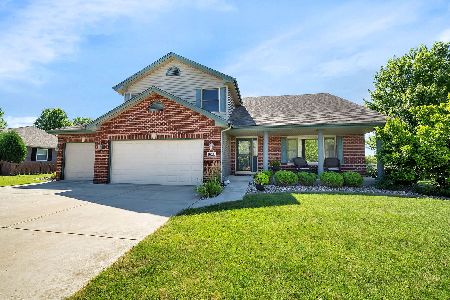1505 Walden Crescent Road, Morris, Illinois 60450
$325,000
|
Sold
|
|
| Status: | Closed |
| Sqft: | 2,800 |
| Cost/Sqft: | $118 |
| Beds: | 4 |
| Baths: | 3 |
| Year Built: | 1997 |
| Property Taxes: | $6,073 |
| Days On Market: | 2886 |
| Lot Size: | 0,00 |
Description
Supersized lot, cul-de-sac location and no backyard neighbors with this beautifully maintained 4/5 bedroom (potential 5th main floor home office), 2 1/2 bath home. Over 4,000 sq. ft. of living space including the full finished basement. Must see to appreciate all of the upgrades including 6 panel doors, crown molding, tray and cathedral ceilings, custom kitchen and staircase, zoned heating and cooling and more! Master suite offers 11x11 walk-in closet, Jacuzzi tub and walk-in shower. Open floor plan on the main level with easy access and views of your living space. Oversized custom deck off the kitchen, perfect for entertaining and beautifully landscaped. Built-in cubbies in the laundry room off the garage for maximum storage. New in 2016: Roof, carpet, deck, patio doors. New in 2017: Water softener, sump pump w/back-up battery, garage door, front door, side garage door. Saratoga school district.
Property Specifics
| Single Family | |
| — | |
| — | |
| 1997 | |
| Full | |
| — | |
| No | |
| — |
| Grundy | |
| Deer Ridge | |
| 200 / Annual | |
| Other | |
| Public | |
| Public Sewer | |
| 09882465 | |
| 0232378005 |
Nearby Schools
| NAME: | DISTRICT: | DISTANCE: | |
|---|---|---|---|
|
Grade School
Saratoga Elementary School |
60C | — | |
|
Middle School
Saratoga Elementary School |
60C | Not in DB | |
|
High School
Morris Community High School |
101 | Not in DB | |
Property History
| DATE: | EVENT: | PRICE: | SOURCE: |
|---|---|---|---|
| 30 May, 2018 | Sold | $325,000 | MRED MLS |
| 17 Mar, 2018 | Under contract | $329,000 | MRED MLS |
| 12 Mar, 2018 | Listed for sale | $329,000 | MRED MLS |
Room Specifics
Total Bedrooms: 4
Bedrooms Above Ground: 4
Bedrooms Below Ground: 0
Dimensions: —
Floor Type: Carpet
Dimensions: —
Floor Type: Carpet
Dimensions: —
Floor Type: Carpet
Full Bathrooms: 3
Bathroom Amenities: Whirlpool,Separate Shower,Double Sink
Bathroom in Basement: 0
Rooms: Breakfast Room,Office,Loft,Utility Room-1st Floor,Walk In Closet
Basement Description: Finished
Other Specifics
| 2 | |
| Concrete Perimeter | |
| Concrete | |
| Deck, Storms/Screens | |
| Cul-De-Sac | |
| 75X180X195X132 | |
| — | |
| Full | |
| Vaulted/Cathedral Ceilings, First Floor Laundry, First Floor Full Bath | |
| Range, Dishwasher, Refrigerator, Washer, Dryer, Disposal | |
| Not in DB | |
| Sidewalks, Street Lights, Street Paved | |
| — | |
| — | |
| Attached Fireplace Doors/Screen, Gas Log |
Tax History
| Year | Property Taxes |
|---|---|
| 2018 | $6,073 |
Contact Agent
Nearby Similar Homes
Nearby Sold Comparables
Contact Agent
Listing Provided By
RE/MAX Top Properties

