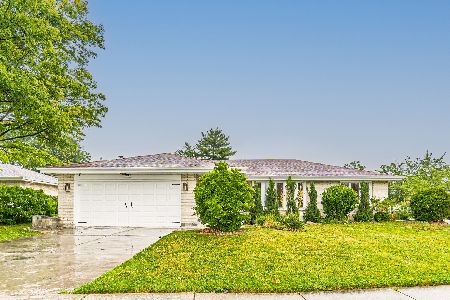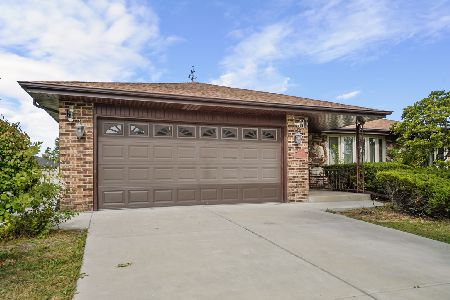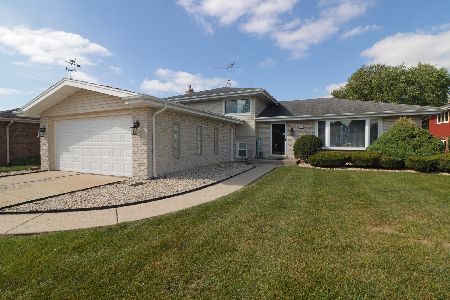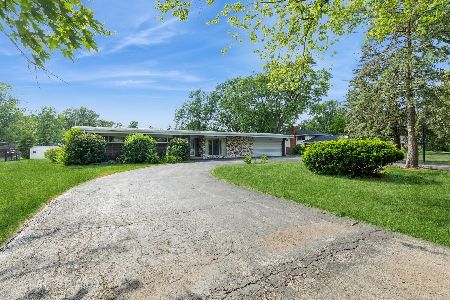15050 80th Avenue, Orland Park, Illinois 60462
$420,000
|
Sold
|
|
| Status: | Closed |
| Sqft: | 1,841 |
| Cost/Sqft: | $217 |
| Beds: | 3 |
| Baths: | 2 |
| Year Built: | 1967 |
| Property Taxes: | $4,585 |
| Days On Market: | 695 |
| Lot Size: | 0,46 |
Description
MULTIPLE OFFERS RECEIVED - BEST AND HIGHEST DUE BY 6PM ON MONDAY, FEB 26TH. Welcome to your new home in the heart of Orland Park with almost an acre of land! This meticulously maintained split-level residence is ready for you to move in and start creating lasting memories. The charming pathway, flanked by lush trees and vibrant landscaping, welcomes you inside. The open-concept formal living and dining rooms are perfect for entertaining with soaring, vaulted ceilings and gorgeous hardwood flooring. Prepare culinary delights in the sunlit kitchen equipped with custom cabinetry, under-mounted lighting, updated countertops, charming greenhouse window, and convenient access to the backyard. Upstairs, retreat to the dreamy primary bedroom featuring vaulted ceilings, a skylight, private balcony, and cozy fireplace. Two more spacious bedrooms and a spa-like bath with radiant heat complete the upper level. Entertain effortlessly in the lower level family room, anchored by a timeless fireplace, complemented with built-in cabinetry and a convenient dry bar. This level also includes a full bath, laundry facilities, and direct access to the 3.5 car heated garage with party door - a workshop enthusiast's dream, offering plenty of space for hobbies and tools. Outside, unwind on the paver patio or raised deck overlooking the large, fully fenced yard, complete with an above-ground pool. Situated in a prime location near shopping, dining, walking trails, and schools, with easy interstate access, this home offers both convenience and charm. A preferred lender offers a reduced interest rate for this listing. Don't miss this opportunity to make this exceptional property your own - schedule a viewing today!
Property Specifics
| Single Family | |
| — | |
| — | |
| 1967 | |
| — | |
| — | |
| No | |
| 0.46 |
| Cook | |
| — | |
| — / Not Applicable | |
| — | |
| — | |
| — | |
| 11986117 | |
| 27114080170000 |
Nearby Schools
| NAME: | DISTRICT: | DISTANCE: | |
|---|---|---|---|
|
Grade School
Liberty Elementary School |
135 | — | |
|
Middle School
Jerling Junior High School |
135 | Not in DB | |
|
High School
Carl Sandburg High School |
230 | Not in DB | |
Property History
| DATE: | EVENT: | PRICE: | SOURCE: |
|---|---|---|---|
| 28 Mar, 2024 | Sold | $420,000 | MRED MLS |
| 27 Feb, 2024 | Under contract | $399,900 | MRED MLS |
| 23 Feb, 2024 | Listed for sale | $399,900 | MRED MLS |
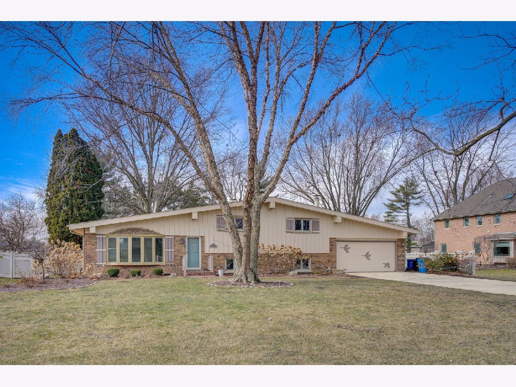
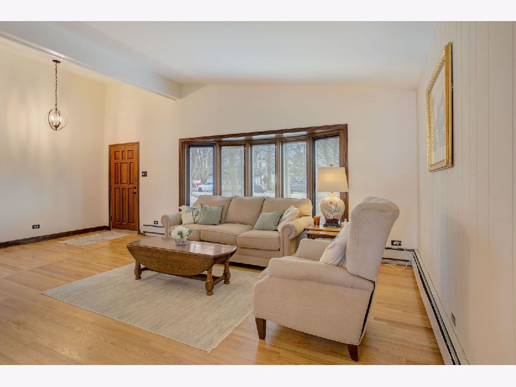
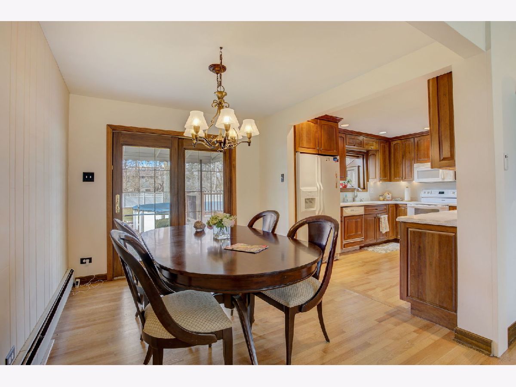
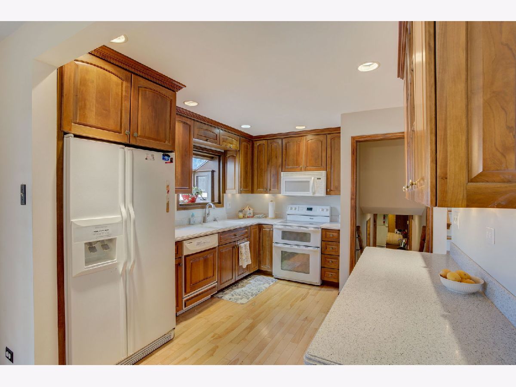
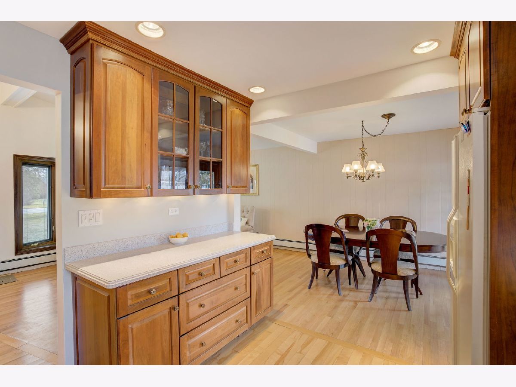
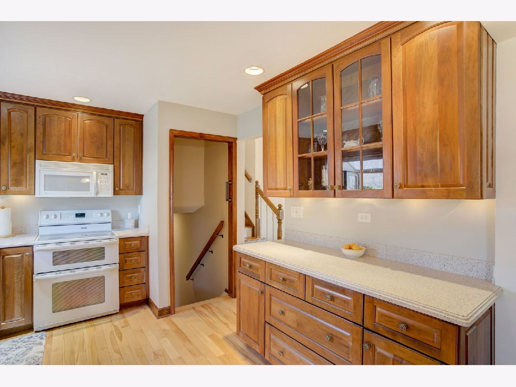
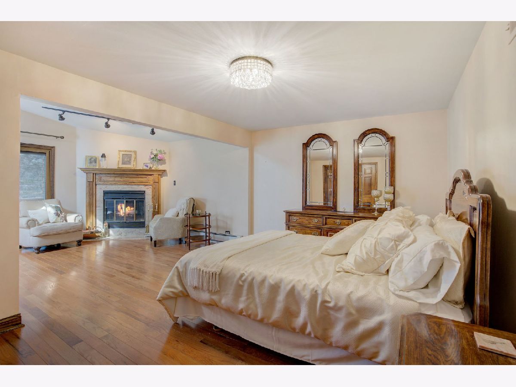
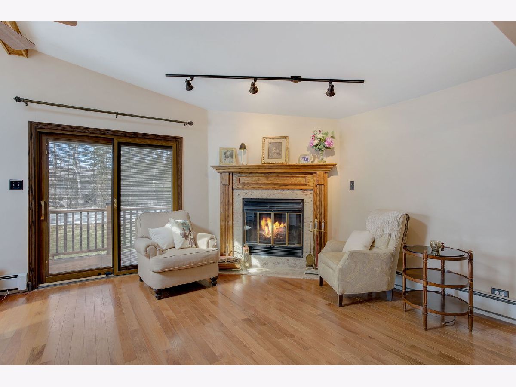

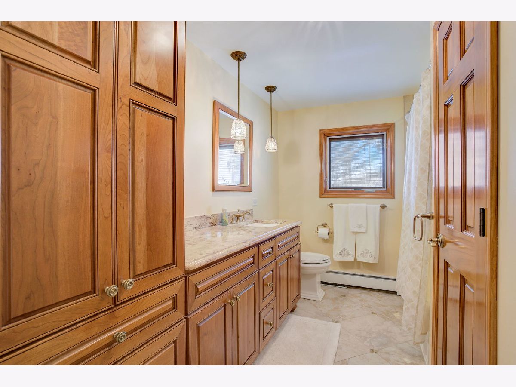
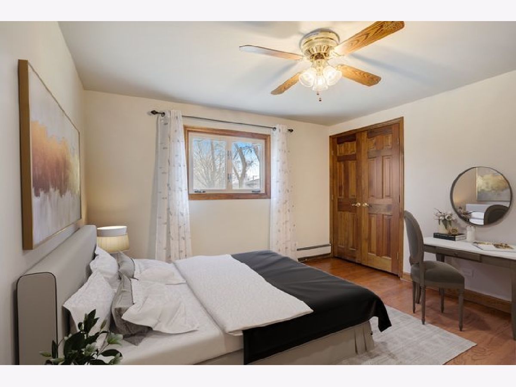
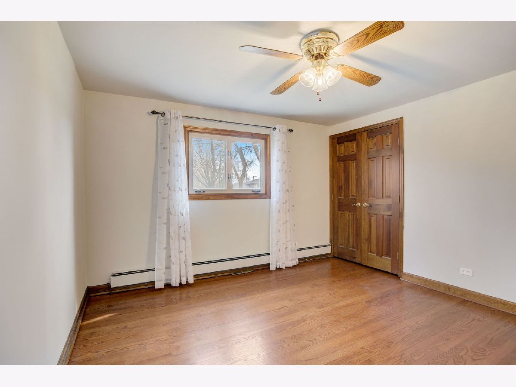
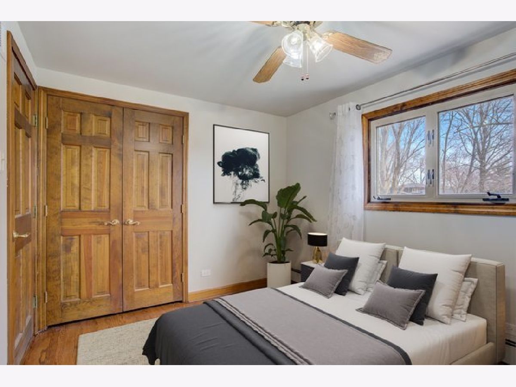

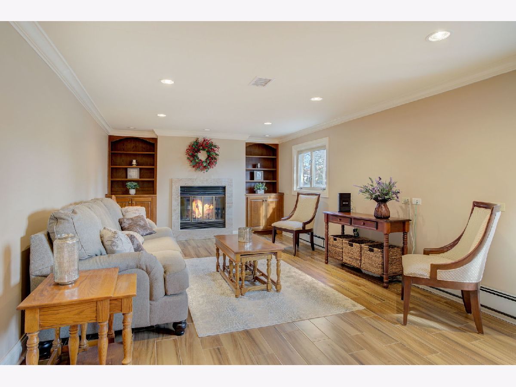
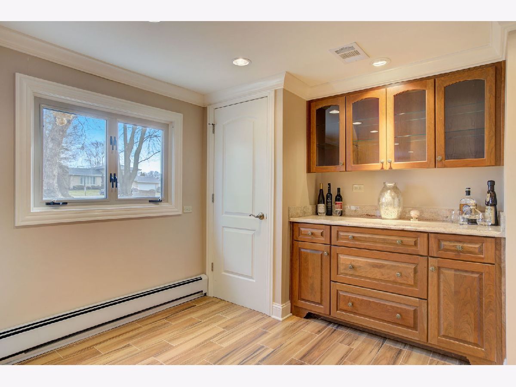
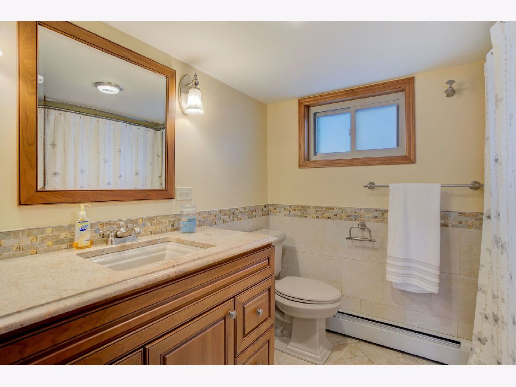

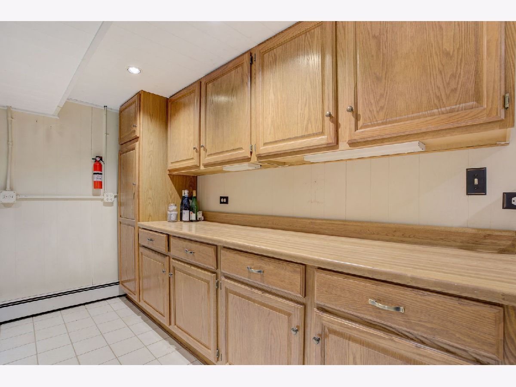

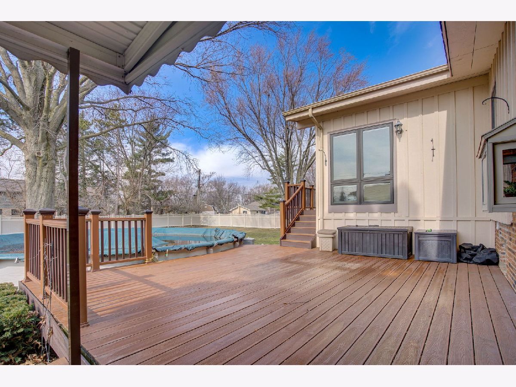

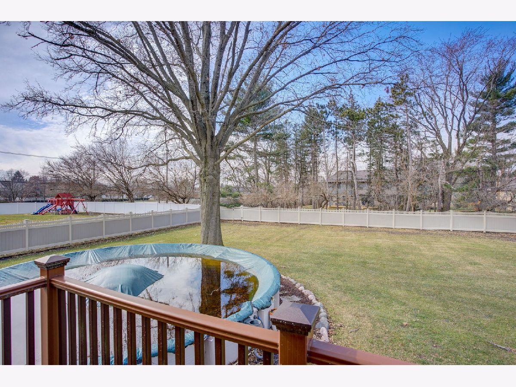




Room Specifics
Total Bedrooms: 3
Bedrooms Above Ground: 3
Bedrooms Below Ground: 0
Dimensions: —
Floor Type: —
Dimensions: —
Floor Type: —
Full Bathrooms: 2
Bathroom Amenities: Soaking Tub
Bathroom in Basement: 0
Rooms: —
Basement Description: None
Other Specifics
| 3.5 | |
| — | |
| Concrete | |
| — | |
| — | |
| 20424 | |
| Unfinished | |
| — | |
| — | |
| — | |
| Not in DB | |
| — | |
| — | |
| — | |
| — |
Tax History
| Year | Property Taxes |
|---|---|
| 2024 | $4,585 |
Contact Agent
Nearby Similar Homes
Nearby Sold Comparables
Contact Agent
Listing Provided By
Redfin Corporation



