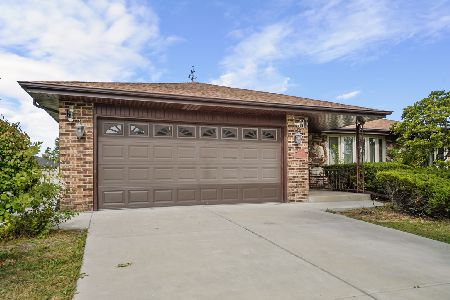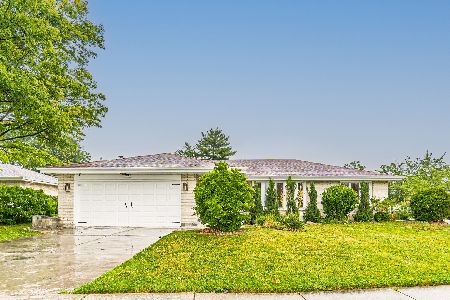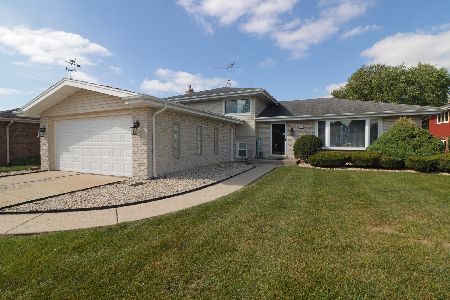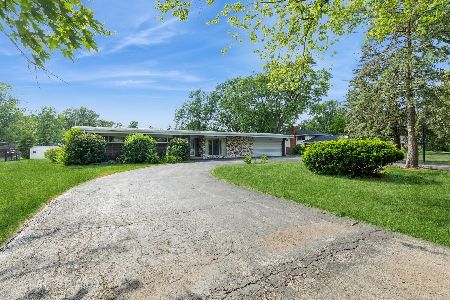15060 80th Avenue, Orland Park, Illinois 60462
$325,000
|
Sold
|
|
| Status: | Closed |
| Sqft: | 2,695 |
| Cost/Sqft: | $128 |
| Beds: | 4 |
| Baths: | 3 |
| Year Built: | 1972 |
| Property Taxes: | $6,753 |
| Days On Market: | 2774 |
| Lot Size: | 0,00 |
Description
There's No Place Like Home! Custom brick ranch home with so much to offer. The home welcomes you with an impressive courtyard entrance with floor to ceiling glass windows. Large living room with cathedral ceilings and wood-burning fireplace and separate dining room. The family - room combination boasts all new hardwood floors, granite countertops & new cabinets with sliding glass doors to patio and large fenced yard (just under 1/2 acre) for your outdoor enjoyment. Master bedroom suite plus 3 additional spacious bedrooms. Additional office space with private entrance to front courtyard making it a great option for someone with home office. Large basement with additional crawl space ready to finish or lots of storage space. Dual zoned HVAC (1 brand new 2018). New concrete, soffit and fascia, fence (2016), Windows (2013). Lake Michigan water!
Property Specifics
| Single Family | |
| — | |
| — | |
| 1972 | |
| Partial | |
| — | |
| No | |
| — |
| Cook | |
| Silver Lake Dells | |
| 0 / Not Applicable | |
| None | |
| Lake Michigan | |
| Sewer-Storm | |
| 09987604 | |
| 27114080180000 |
Nearby Schools
| NAME: | DISTRICT: | DISTANCE: | |
|---|---|---|---|
|
Grade School
Prairie Elementary School |
135 | — | |
|
Middle School
Jerling Junior High School |
135 | Not in DB | |
|
High School
Carl Sandburg High School |
230 | Not in DB | |
Property History
| DATE: | EVENT: | PRICE: | SOURCE: |
|---|---|---|---|
| 22 Jan, 2019 | Sold | $325,000 | MRED MLS |
| 27 Oct, 2018 | Under contract | $345,000 | MRED MLS |
| — | Last price change | $350,000 | MRED MLS |
| 15 Jun, 2018 | Listed for sale | $374,000 | MRED MLS |
Room Specifics
Total Bedrooms: 4
Bedrooms Above Ground: 4
Bedrooms Below Ground: 0
Dimensions: —
Floor Type: Carpet
Dimensions: —
Floor Type: Carpet
Dimensions: —
Floor Type: Carpet
Full Bathrooms: 3
Bathroom Amenities: —
Bathroom in Basement: 0
Rooms: Breakfast Room,Walk In Closet,Foyer
Basement Description: Unfinished,Crawl
Other Specifics
| 2 | |
| Concrete Perimeter | |
| Concrete | |
| Patio | |
| Corner Lot | |
| 174X120 | |
| Full,Unfinished | |
| Full | |
| Vaulted/Cathedral Ceilings | |
| Range, Microwave, Dishwasher, Refrigerator, Freezer, Washer | |
| Not in DB | |
| Street Paved | |
| — | |
| — | |
| Wood Burning |
Tax History
| Year | Property Taxes |
|---|---|
| 2019 | $6,753 |
Contact Agent
Nearby Similar Homes
Nearby Sold Comparables
Contact Agent
Listing Provided By
Berkshire Hathaway HomeServices KoenigRubloff









