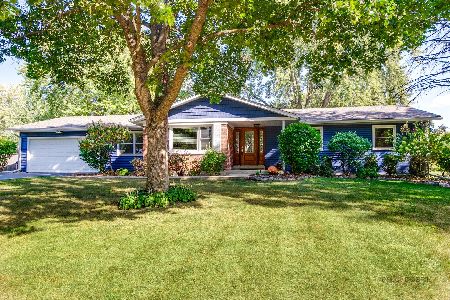15050 Clover Lane, Libertyville, Illinois 60048
$390,000
|
Sold
|
|
| Status: | Closed |
| Sqft: | 1,792 |
| Cost/Sqft: | $218 |
| Beds: | 3 |
| Baths: | 2 |
| Year Built: | 1968 |
| Property Taxes: | $7,854 |
| Days On Market: | 2676 |
| Lot Size: | 0,64 |
Description
PERFECTION! 3 bedroom Ranch home in the OAK GROVE/LIBERTYVILLE HIGH SCHOOL school district! Premiere location, close to the downtown & Independence Grove with hiking/biking/walking trails, beach, playground and so much more. Minutes to major highways. Gleaming hardwood floors throughout. Spacious bedrooms. Natural light pours into this open floorplan. Sit in your bayed-in window, or in front of the wood-burning fireplace. Enjoy your days and evenings on the brick paver patio, overlooking almost 1 acre of your professionally landscaped, fenced-in backyard with garden. Full-finished basement, with 4th bedroom and can easily add another full-bathroom. Plenty of storage! 1st floor laundry! Large 2 car attached garage. Great home!
Property Specifics
| Single Family | |
| — | |
| Ranch | |
| 1968 | |
| Full | |
| — | |
| No | |
| 0.64 |
| Lake | |
| — | |
| 0 / Not Applicable | |
| None | |
| Public | |
| Public Sewer | |
| 10124789 | |
| 11104010320000 |
Nearby Schools
| NAME: | DISTRICT: | DISTANCE: | |
|---|---|---|---|
|
Grade School
Oak Grove Elementary School |
68 | — | |
|
Middle School
Oak Grove Elementary School |
68 | Not in DB | |
|
High School
Libertyville High School |
128 | Not in DB | |
Property History
| DATE: | EVENT: | PRICE: | SOURCE: |
|---|---|---|---|
| 20 Feb, 2019 | Sold | $390,000 | MRED MLS |
| 22 Dec, 2018 | Under contract | $390,000 | MRED MLS |
| 29 Oct, 2018 | Listed for sale | $390,000 | MRED MLS |
Room Specifics
Total Bedrooms: 4
Bedrooms Above Ground: 3
Bedrooms Below Ground: 1
Dimensions: —
Floor Type: Hardwood
Dimensions: —
Floor Type: Hardwood
Dimensions: —
Floor Type: Carpet
Full Bathrooms: 2
Bathroom Amenities: —
Bathroom in Basement: 0
Rooms: Recreation Room,Utility Room-Lower Level
Basement Description: Finished
Other Specifics
| 2 | |
| Concrete Perimeter | |
| Asphalt | |
| Brick Paver Patio | |
| — | |
| 137X365X274 | |
| — | |
| Half | |
| Hardwood Floors, First Floor Bedroom, First Floor Laundry, First Floor Full Bath | |
| Range, Microwave, Dishwasher, Refrigerator, Freezer, Washer, Dryer, Disposal | |
| Not in DB | |
| Street Paved | |
| — | |
| — | |
| Wood Burning |
Tax History
| Year | Property Taxes |
|---|---|
| 2019 | $7,854 |
Contact Agent
Nearby Sold Comparables
Contact Agent
Listing Provided By
Keller Williams North Shore West





