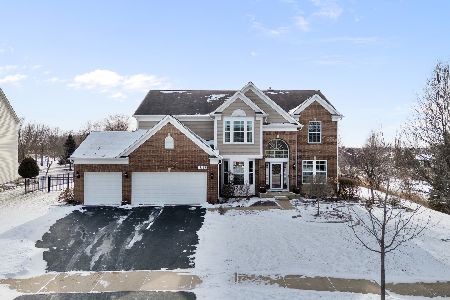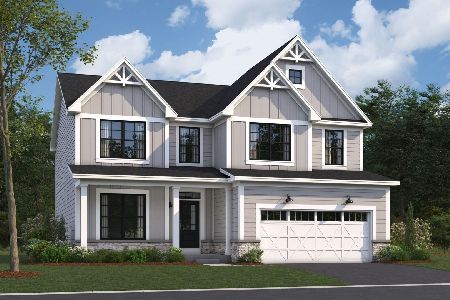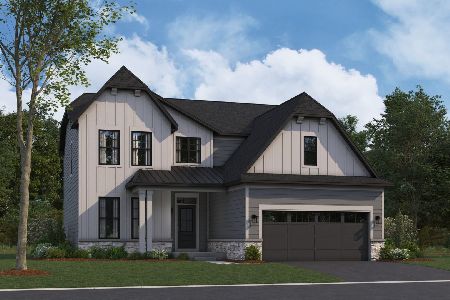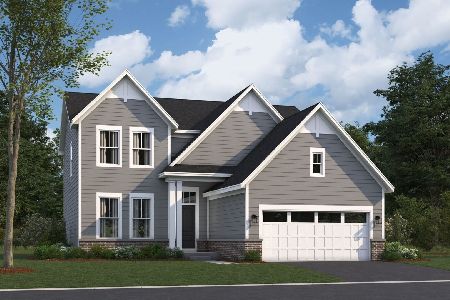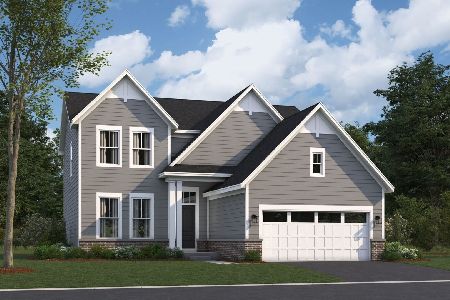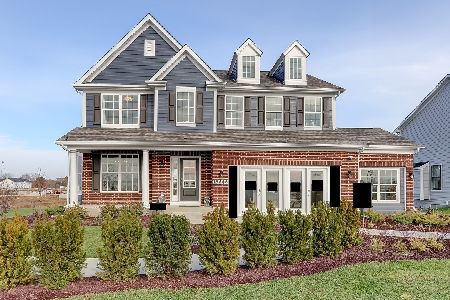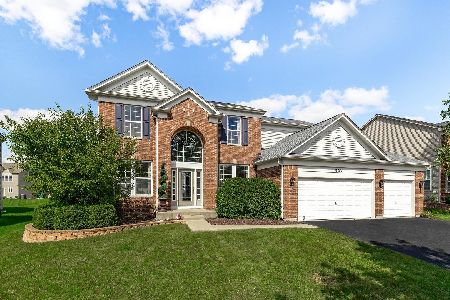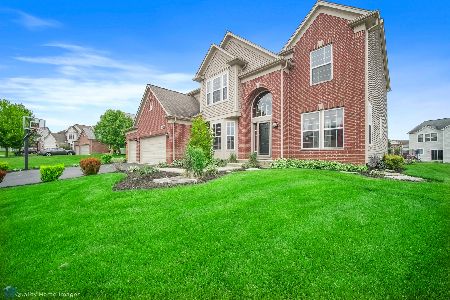15057 Rickert Lane, Lockport, Illinois 60441
$425,000
|
Sold
|
|
| Status: | Closed |
| Sqft: | 2,603 |
| Cost/Sqft: | $166 |
| Beds: | 4 |
| Baths: | 4 |
| Year Built: | 2005 |
| Property Taxes: | $11,105 |
| Days On Market: | 1606 |
| Lot Size: | 0,25 |
Description
Beautiful well maintained home in Cedar Ridge Subdivision! White trim and neutral colors throughout the home. Welcoming two story foyer with hardwood flooring invites guests in with views of both the living room and dining room. Open concept kitchen, casual eating and family room. Cozy family room with fireplace and ceiling fan. Kitchen features tall cabinets, pantry, island, and stainless steel appliances. Laundry and mud room leading to your three car garage. First floor office! Four bedrooms and two full bathrooms upstairs. Owners bedroom beams with light with arched ceilings, double-sink ensuite bathroom with whirlpool, and large walk-in closet. Basement with 9' foot ceilings includes a game area, additional large full bathroom, workout area, and living room. Enjoy the backyard oasis on this large lot and oversized concrete patio. Located on cul de-sac street. Right down the block from Cedar Ridge Park and close to Messenger Woods Nature Preserve. William Butler Elementary, Hadley Middle School, and Lockport High School! Easy commute to I-355, IL-7/159th, and I-80.
Property Specifics
| Single Family | |
| — | |
| — | |
| 2005 | |
| Full | |
| — | |
| No | |
| 0.25 |
| Will | |
| — | |
| 60 / Monthly | |
| Other | |
| Public | |
| Public Sewer | |
| 11204249 | |
| 1605281040130000 |
Nearby Schools
| NAME: | DISTRICT: | DISTANCE: | |
|---|---|---|---|
|
Grade School
William J Butler School |
33C | — | |
|
Middle School
Hadley Middle School |
33C | Not in DB | |
|
High School
Lockport Township High School |
205 | Not in DB | |
Property History
| DATE: | EVENT: | PRICE: | SOURCE: |
|---|---|---|---|
| 12 Oct, 2021 | Sold | $425,000 | MRED MLS |
| 9 Sep, 2021 | Under contract | $431,900 | MRED MLS |
| 30 Aug, 2021 | Listed for sale | $431,900 | MRED MLS |
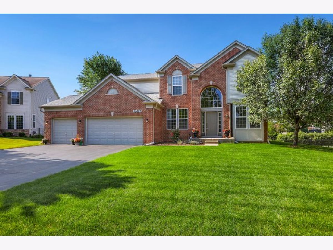
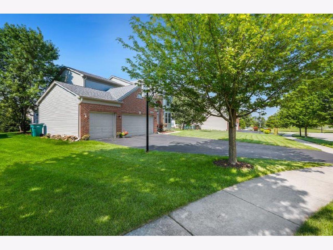
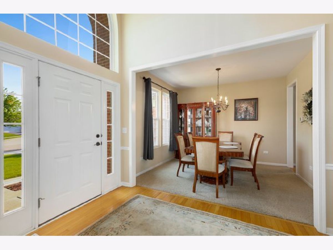
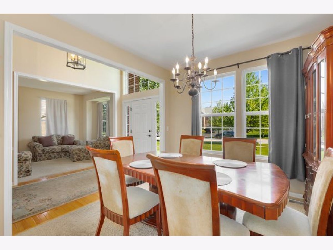
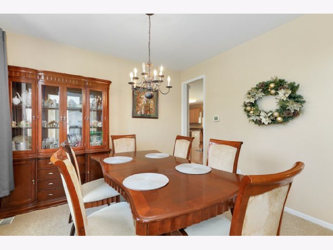
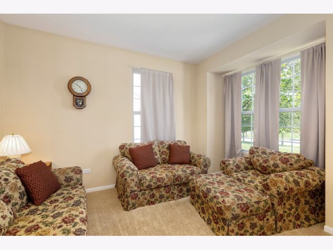
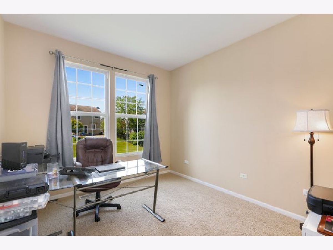
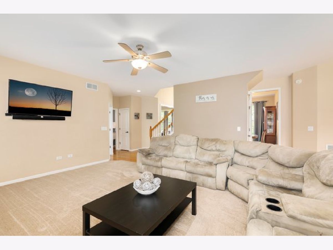
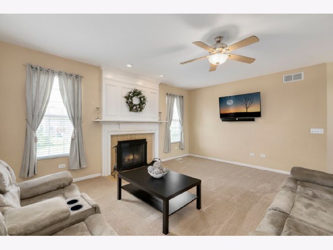
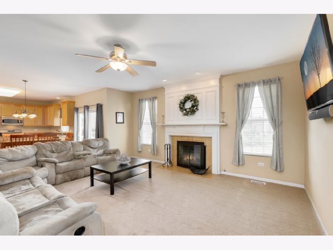
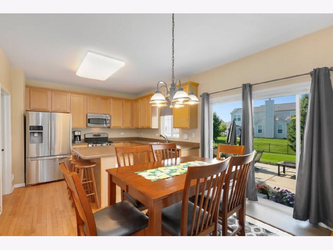
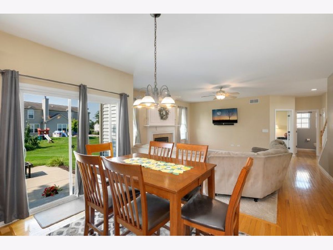
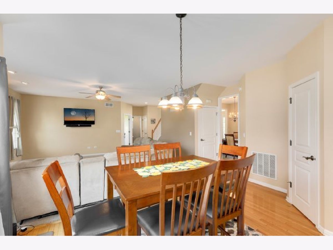
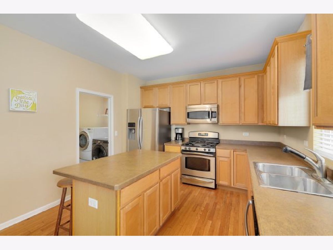
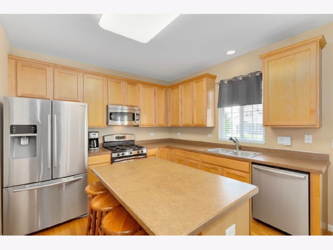
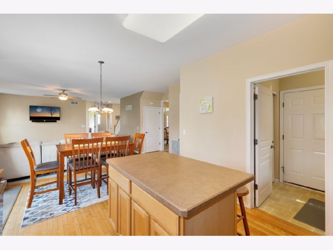
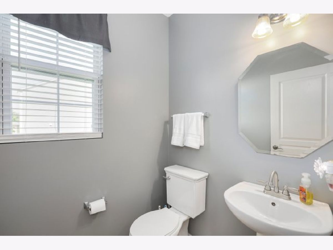
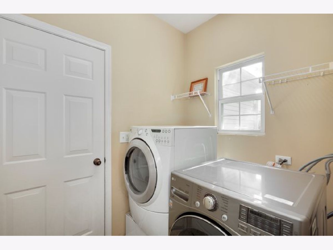
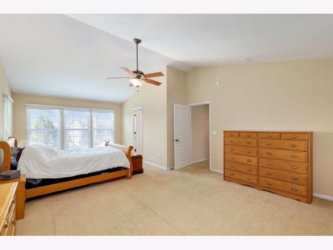
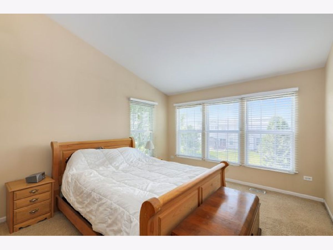
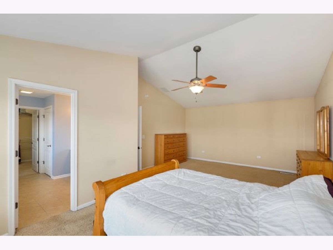
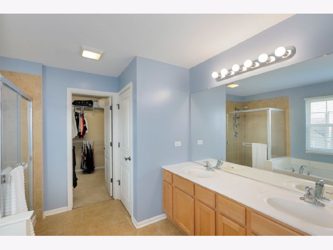
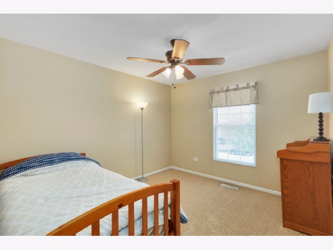
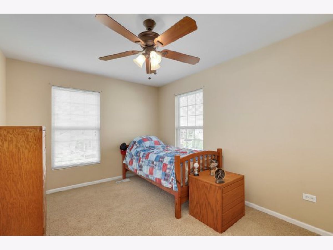
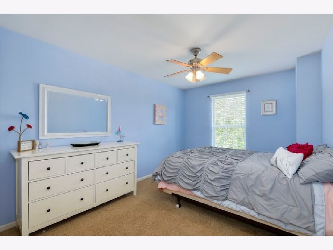
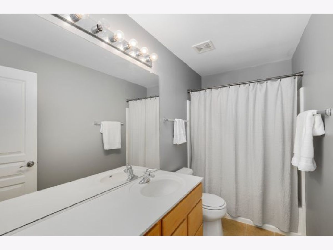
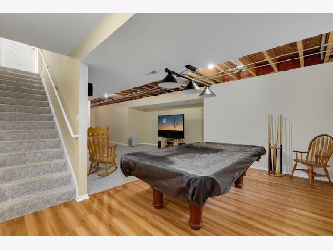
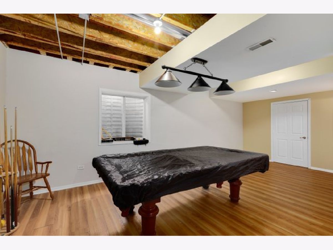
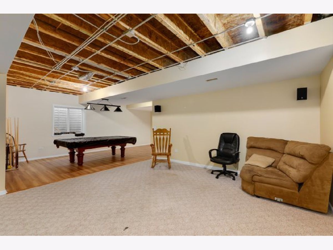
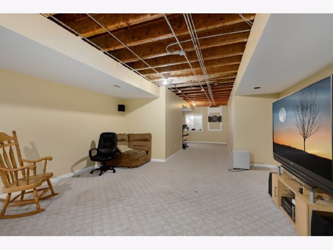
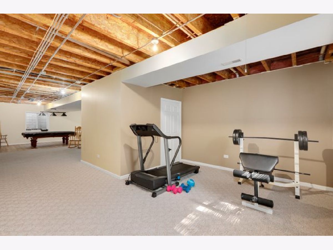
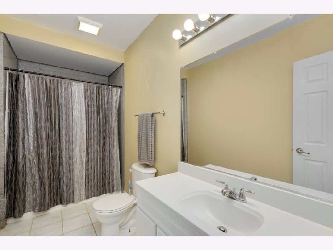
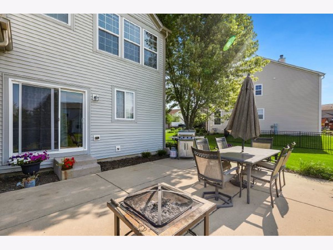
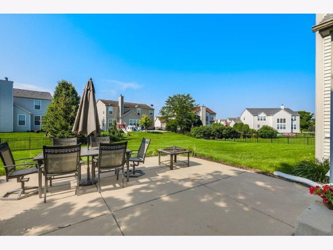
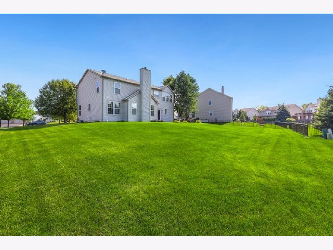
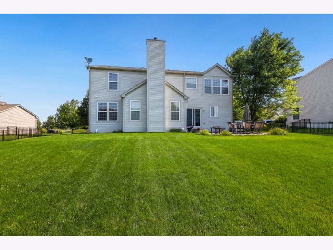
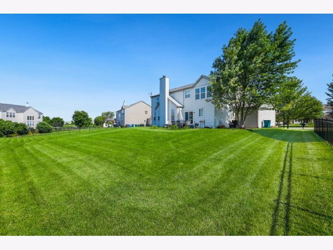
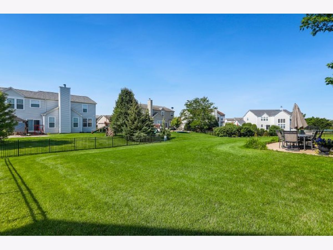
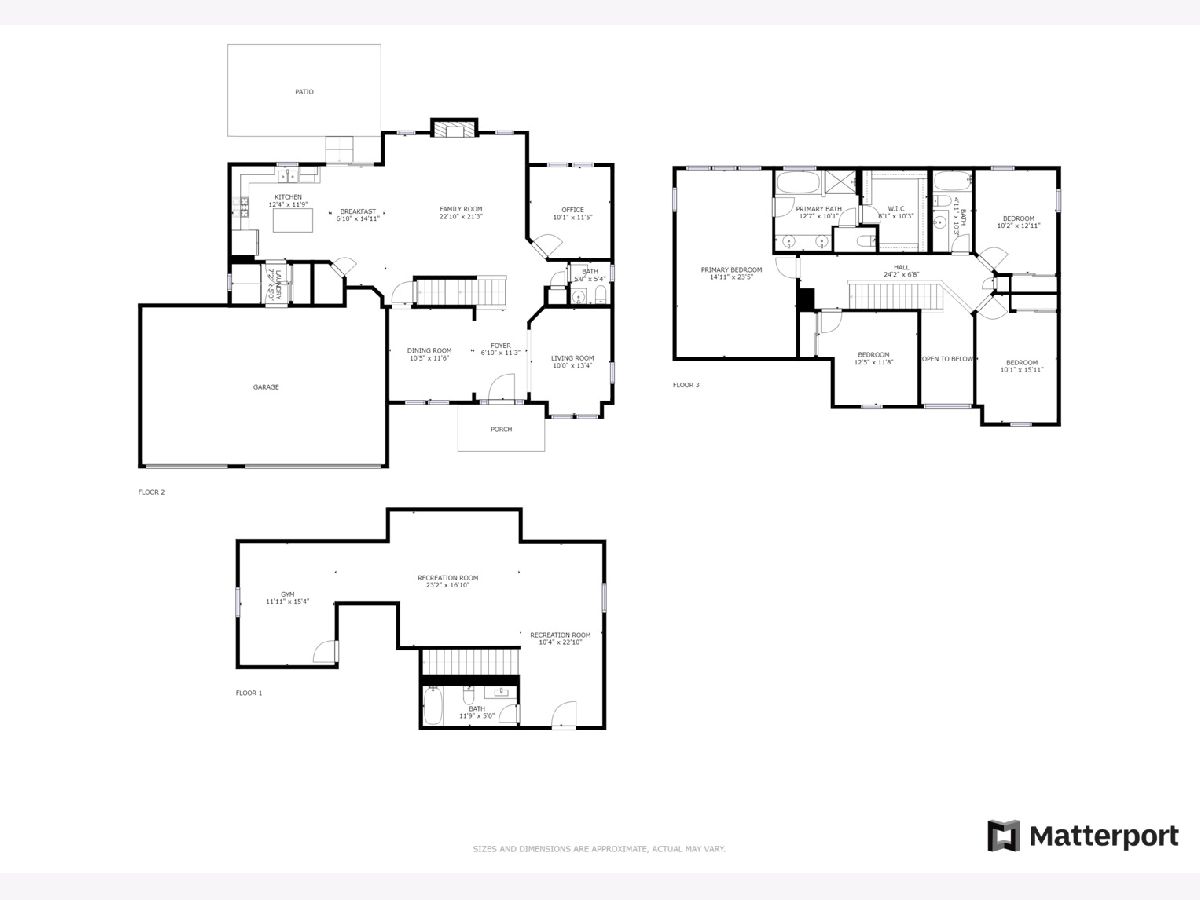
Room Specifics
Total Bedrooms: 4
Bedrooms Above Ground: 4
Bedrooms Below Ground: 0
Dimensions: —
Floor Type: Carpet
Dimensions: —
Floor Type: Carpet
Dimensions: —
Floor Type: Carpet
Full Bathrooms: 4
Bathroom Amenities: Whirlpool,Separate Shower,Double Sink
Bathroom in Basement: 1
Rooms: Breakfast Room,Foyer,Office,Walk In Closet,Recreation Room,Game Room,Exercise Room
Basement Description: Partially Finished
Other Specifics
| 3 | |
| — | |
| — | |
| Patio | |
| — | |
| 10890 | |
| — | |
| Full | |
| Vaulted/Cathedral Ceilings, Hardwood Floors, First Floor Laundry | |
| Range, Microwave, Dishwasher, Refrigerator | |
| Not in DB | |
| — | |
| — | |
| — | |
| Wood Burning, Gas Starter |
Tax History
| Year | Property Taxes |
|---|---|
| 2021 | $11,105 |
Contact Agent
Nearby Similar Homes
Nearby Sold Comparables
Contact Agent
Listing Provided By
Redfin Corporation

