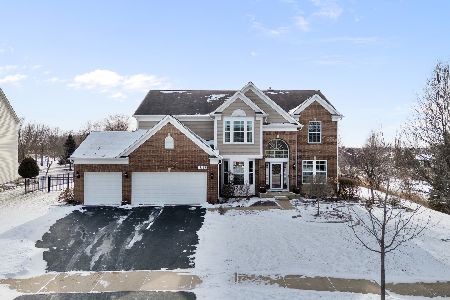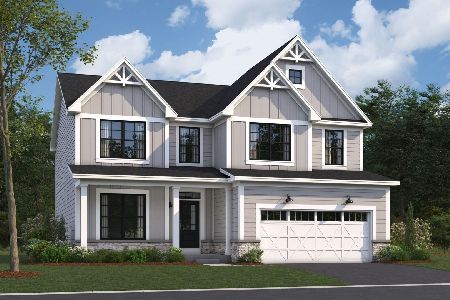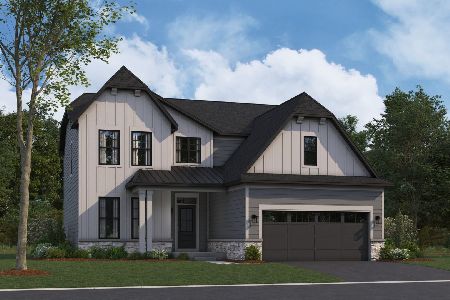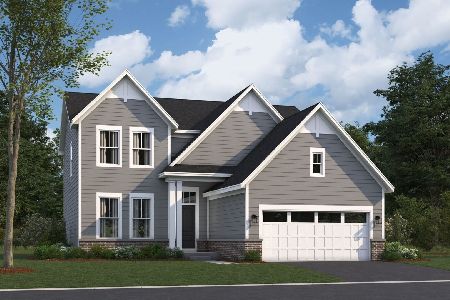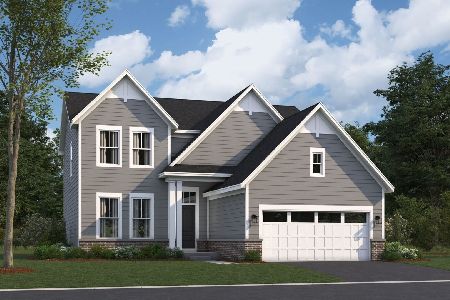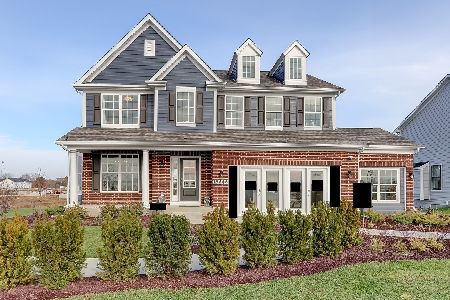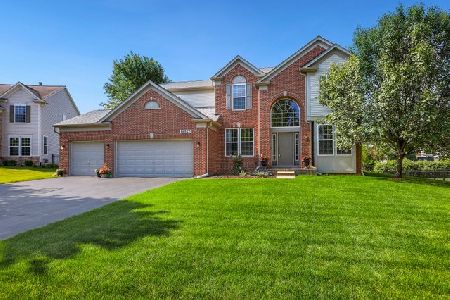15065 Rickert Lane, Lockport, Illinois 60441
$392,000
|
Sold
|
|
| Status: | Closed |
| Sqft: | 3,168 |
| Cost/Sqft: | $126 |
| Beds: | 4 |
| Baths: | 4 |
| Year Built: | 2006 |
| Property Taxes: | $11,943 |
| Days On Market: | 2061 |
| Lot Size: | 0,41 |
Description
STUNNING 4 bed, 3.5 bath 2 story home in HIGHLY SOUGHT AFTER Cedar Ridge subdivision. This home features an open floor plan with DRAMATIC 2 story family room w/ floor to ceiling windows & an abdunance of natural lighting. Extra large kitchen perfect for entertaining w/ large island, 42" Maple cabinets & walk in pantry. 1st floor office or potential 5th bedroom. Formal dining room & spearate living room. Upstairs features a spacious Master bedroom w/ luxurious master bath w/ generous walk in closet with plenty of storage. 2nd bedroom has it's own full bath & bedrooms 3 & 4 share a jack & jill bathroom. Beautiful backyard w/ new (18) brick paver patio. Unfinished basement w/ 9 foot ceilings & roughed-in plumbing is awaiting your finishing touches. This home sits on one of the LARGEST lots in Cedar Ridge on a corner of a quiet cul-de-sac w/ a pond view & TONS of amenities including a fantastic park across the street, paved biking/walking paths & two forest preserves down the street. Short distance to train, shopping, dining, I-355 & state of the art hospital. Make this incredible home yours TODAY!
Property Specifics
| Single Family | |
| — | |
| — | |
| 2006 | |
| Full | |
| BIRMINGHAM | |
| No | |
| 0.41 |
| Will | |
| Cedar Ridge | |
| 189 / Quarterly | |
| Insurance | |
| Community Well | |
| Public Sewer | |
| 10733662 | |
| 6052810401200000 |
Nearby Schools
| NAME: | DISTRICT: | DISTANCE: | |
|---|---|---|---|
|
High School
Lockport Township High School |
205 | Not in DB | |
Property History
| DATE: | EVENT: | PRICE: | SOURCE: |
|---|---|---|---|
| 15 Oct, 2020 | Sold | $392,000 | MRED MLS |
| 5 Aug, 2020 | Under contract | $399,999 | MRED MLS |
| — | Last price change | $404,999 | MRED MLS |
| 1 Jun, 2020 | Listed for sale | $404,999 | MRED MLS |
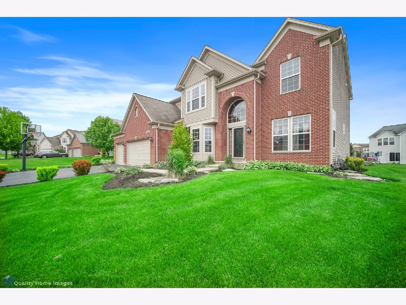
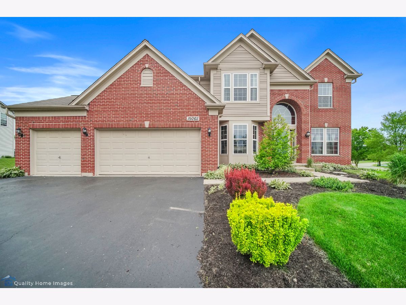
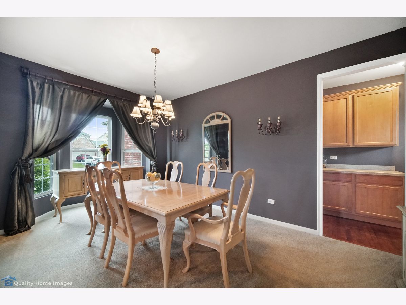
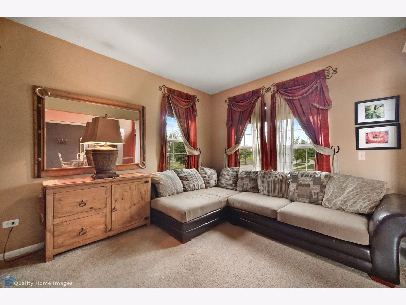
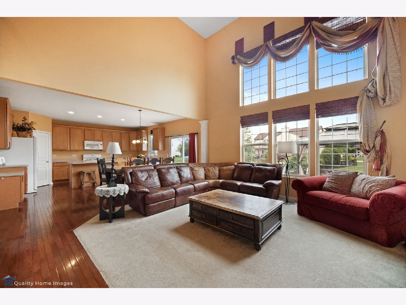
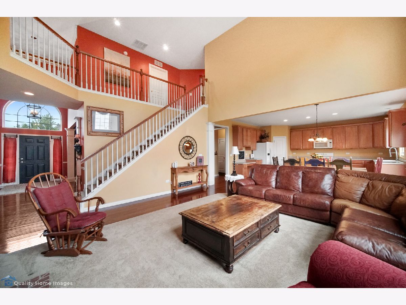
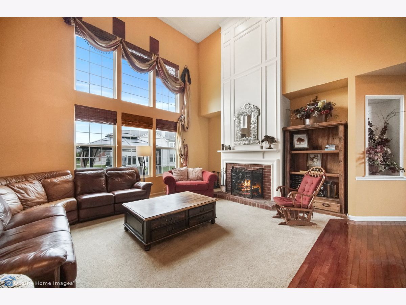
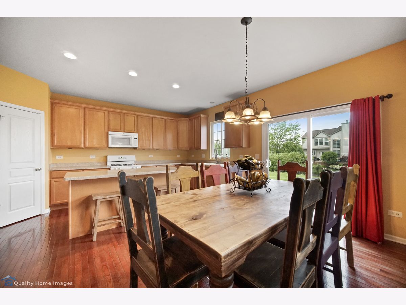
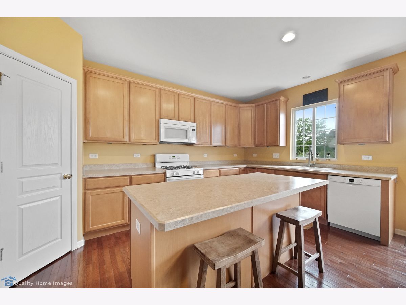
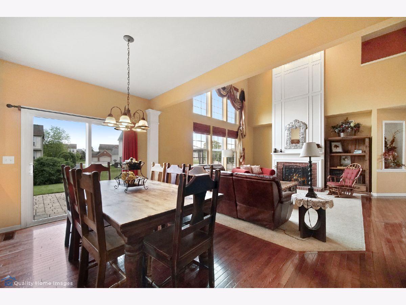
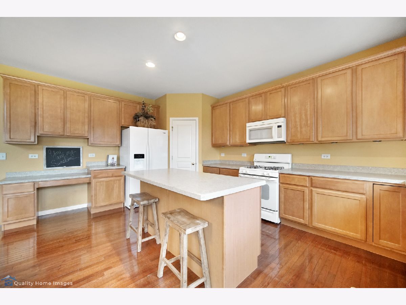
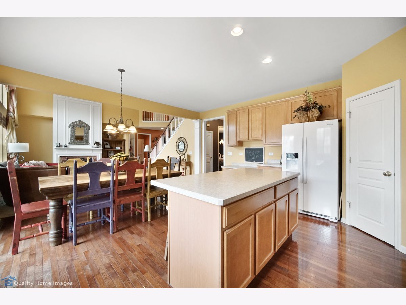
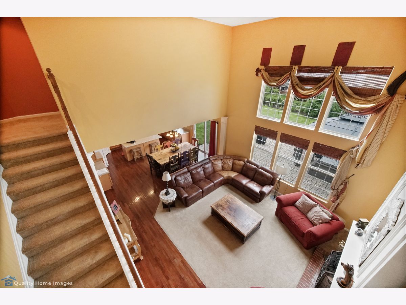
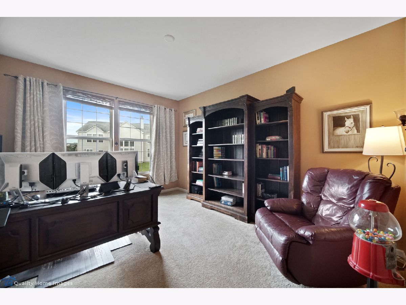
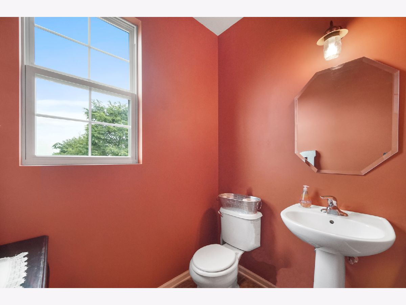
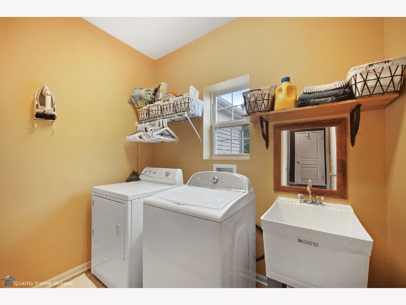
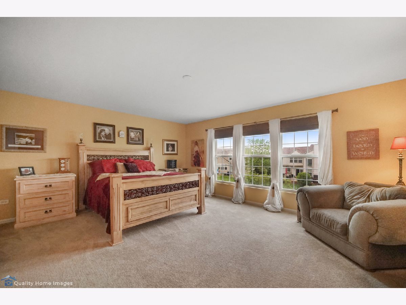
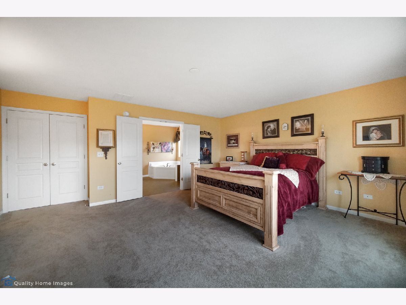
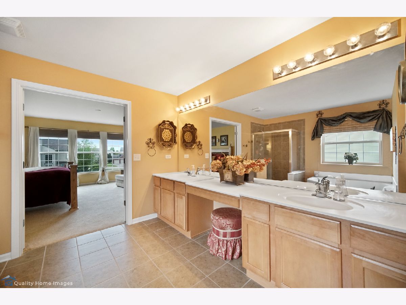
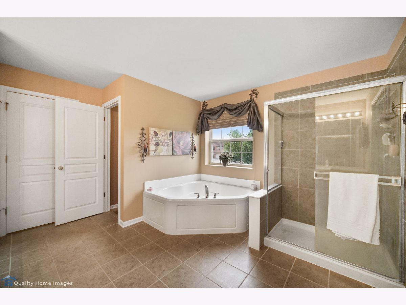
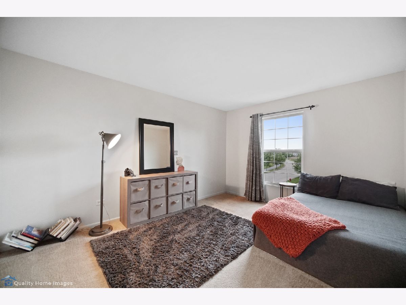
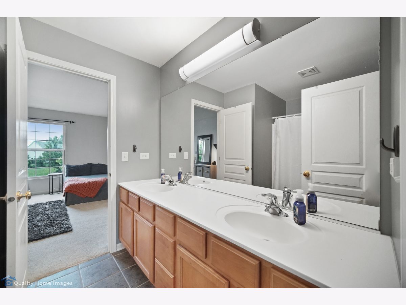
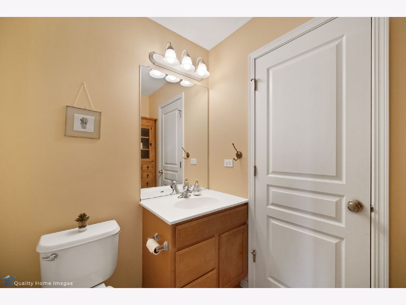
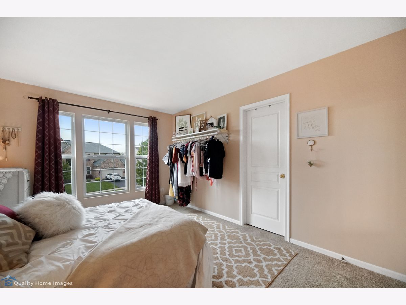
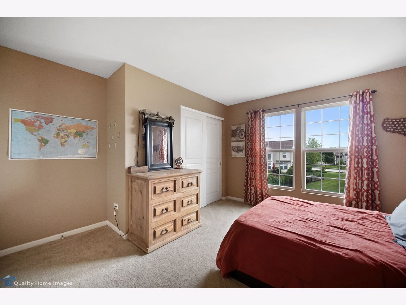
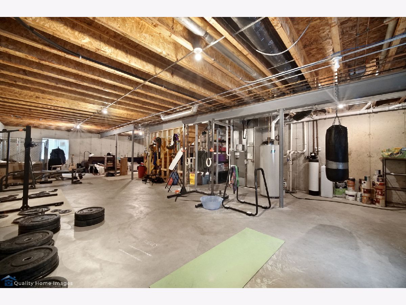
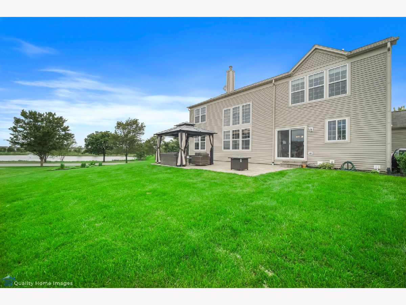
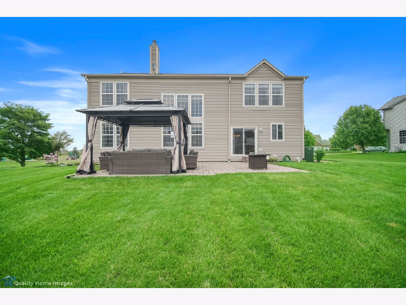
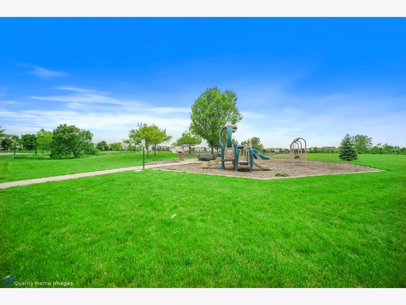
Room Specifics
Total Bedrooms: 4
Bedrooms Above Ground: 4
Bedrooms Below Ground: 0
Dimensions: —
Floor Type: Carpet
Dimensions: —
Floor Type: Carpet
Dimensions: —
Floor Type: Carpet
Full Bathrooms: 4
Bathroom Amenities: Whirlpool,Separate Shower,Double Sink
Bathroom in Basement: 0
Rooms: Office
Basement Description: Unfinished,Bathroom Rough-In,Egress Window
Other Specifics
| 3 | |
| Concrete Perimeter | |
| Asphalt | |
| Brick Paver Patio | |
| — | |
| 101 X 162 X 162 X 111 | |
| — | |
| Full | |
| Vaulted/Cathedral Ceilings, Hardwood Floors, First Floor Laundry, Walk-In Closet(s) | |
| Range, Microwave, Dishwasher, Refrigerator, Washer, Dryer, Disposal, Water Softener Owned | |
| Not in DB | |
| Park, Lake, Curbs, Sidewalks, Street Lights, Street Paved | |
| — | |
| — | |
| Wood Burning, Gas Starter |
Tax History
| Year | Property Taxes |
|---|---|
| 2020 | $11,943 |
Contact Agent
Nearby Similar Homes
Nearby Sold Comparables
Contact Agent
Listing Provided By
CRIS Realty

