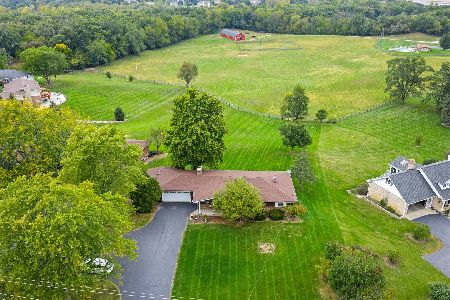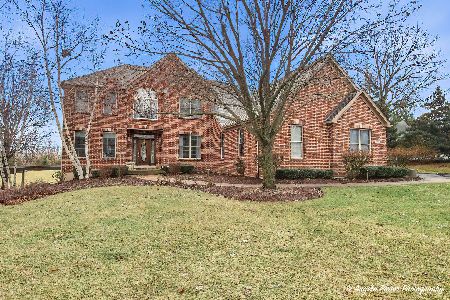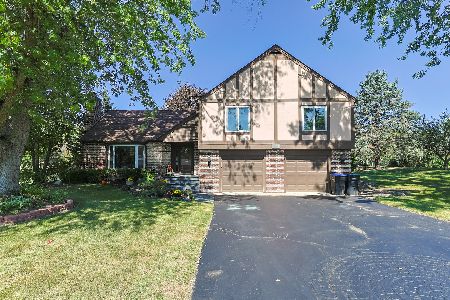1414 Palamino Drive, Mchenry, Illinois 60051
$280,000
|
Sold
|
|
| Status: | Closed |
| Sqft: | 2,366 |
| Cost/Sqft: | $125 |
| Beds: | 4 |
| Baths: | 2 |
| Year Built: | 1975 |
| Property Taxes: | $8,055 |
| Days On Market: | 2838 |
| Lot Size: | 0,90 |
Description
EVERYTHING YOU EVER WANTED IN THIS LUXURIOUS 4 BEDS / 2 BATHS OPEN FLOOR PLAN RANCH ON ALMOST AN ACRE IN VAL MAR ESTATES! This Home has it all w/ Vaulted Ceilings & Gourmet Eat-In Kitchen w/ Oak Cabinets w/ Brush Nickel Hardware, Island, Breakfast Bar & Stainless Steel Slip-In Range, Stainless Steel Dishwasher, Oversized Living Room w/ Hardwood Floors and Bay Window, Spacious Family Room w/ Brick Wood Burning Fireplace, Large Dining Room and Excellent for Entertaining, Oversized Master Bedroom & Master Bathroom w/ Whirlpool Tub, Separate Shower and Dual Shower Heads and Walk-In Closet w/ Closet Organizers, 3 Generous Sized Additional Bedrooms, Hall Bath has a Separate Shower and Whirlpool Tub, Partial Unfinished Basement, Kentico Water Softener, 2.5 Car Garage, Professional Landscaped Yard w/ Huge Deck, Pergola and Fenced in Yard, Large Playground Equipment and One Car Shed and much more!!!
Property Specifics
| Single Family | |
| — | |
| Ranch | |
| 1975 | |
| Partial | |
| CUSTOM RANCH | |
| No | |
| 0.9 |
| Mc Henry | |
| Val Mar Estates | |
| 50 / Annual | |
| None | |
| Private Well | |
| Septic-Private | |
| 09912657 | |
| 1030402004 |
Nearby Schools
| NAME: | DISTRICT: | DISTANCE: | |
|---|---|---|---|
|
Grade School
Hilltop Elementary School |
15 | — | |
|
Middle School
Mchenry Middle School |
15 | Not in DB | |
|
High School
Mchenry High School-east Campus |
156 | Not in DB | |
|
Alternate Elementary School
Chauncey H Duker School |
— | Not in DB | |
Property History
| DATE: | EVENT: | PRICE: | SOURCE: |
|---|---|---|---|
| 26 Jun, 2018 | Sold | $280,000 | MRED MLS |
| 5 Jun, 2018 | Under contract | $295,000 | MRED MLS |
| 11 Apr, 2018 | Listed for sale | $295,000 | MRED MLS |
Room Specifics
Total Bedrooms: 4
Bedrooms Above Ground: 4
Bedrooms Below Ground: 0
Dimensions: —
Floor Type: Carpet
Dimensions: —
Floor Type: Carpet
Dimensions: —
Floor Type: Carpet
Full Bathrooms: 2
Bathroom Amenities: Whirlpool,Separate Shower
Bathroom in Basement: 0
Rooms: Foyer
Basement Description: Unfinished,Crawl
Other Specifics
| 2.5 | |
| Concrete Perimeter | |
| Asphalt | |
| Deck, Brick Paver Patio, Storms/Screens | |
| Fenced Yard,Landscaped | |
| 149 X 265 X 152 X241 | |
| Full | |
| Full | |
| Vaulted/Cathedral Ceilings, Hardwood Floors, First Floor Bedroom, First Floor Full Bath | |
| Range, Microwave, Dishwasher, Refrigerator, Washer, Dryer | |
| Not in DB | |
| — | |
| — | |
| — | |
| Wood Burning, Gas Starter |
Tax History
| Year | Property Taxes |
|---|---|
| 2018 | $8,055 |
Contact Agent
Nearby Similar Homes
Nearby Sold Comparables
Contact Agent
Listing Provided By
Coldwell Banker Residential Brokerage







