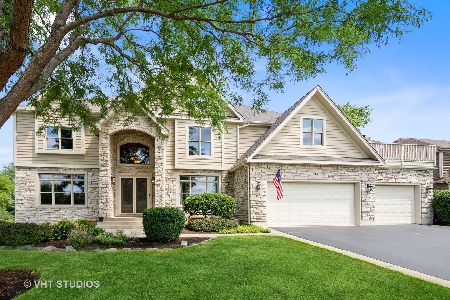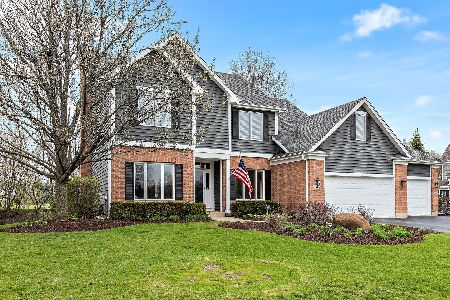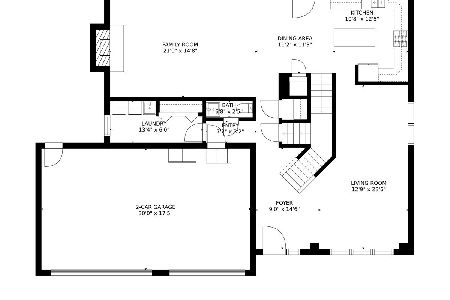1506 Mink Trail, Cary, Illinois 60013
$447,500
|
Sold
|
|
| Status: | Closed |
| Sqft: | 4,562 |
| Cost/Sqft: | $103 |
| Beds: | 5 |
| Baths: | 4 |
| Year Built: | 2001 |
| Property Taxes: | $14,050 |
| Days On Market: | 2515 |
| Lot Size: | 0,53 |
Description
Welcome home! From the moment you arrive, you'll know this is IT, the one you have been waiting for! Enter to a 2 story foyer & immediately notice impeccable hardwood floors, huge dining room & office/den. As you continue through the home, you'll see beautiful floor to ceiling stone fireplace w/ custom built ins. The gorgeous kitchen features granite, 42" cabinets, custom backsplash & additional prep space on the coordinating granite island. The large eat in area is perfect for dinners together w/ the family. Enjoy your professionally landscaped private 1/2 acre yard from the large deck, screened in porch or unilock paver patio, all with lovely views of the perennial gardens, deer, butterflies & birds- a private retreat. Upstairs, you'll find a spacious master bdrm, WIC w/ custom organizers, private master bath w/ jacuzzi & separate shower, large bedrooms & huge bonus rm w/ private office. Major wow factor in walkout bsmt., complete w/ awesome custom bar, 5th bdrm/exercise rm. WOW!
Property Specifics
| Single Family | |
| — | |
| — | |
| 2001 | |
| Full,Walkout | |
| CUSTOM | |
| No | |
| 0.53 |
| Mc Henry | |
| Northwood Acres | |
| 125 / Annual | |
| None | |
| Private Well | |
| Septic-Private | |
| 10260969 | |
| 2007201002 |
Nearby Schools
| NAME: | DISTRICT: | DISTANCE: | |
|---|---|---|---|
|
Grade School
Three Oaks School |
26 | — | |
|
Middle School
Cary Junior High School |
26 | Not in DB | |
|
High School
Cary-grove Community High School |
155 | Not in DB | |
Property History
| DATE: | EVENT: | PRICE: | SOURCE: |
|---|---|---|---|
| 6 May, 2019 | Sold | $447,500 | MRED MLS |
| 17 Mar, 2019 | Under contract | $469,900 | MRED MLS |
| 31 Jan, 2019 | Listed for sale | $469,900 | MRED MLS |
Room Specifics
Total Bedrooms: 5
Bedrooms Above Ground: 5
Bedrooms Below Ground: 0
Dimensions: —
Floor Type: Carpet
Dimensions: —
Floor Type: Carpet
Dimensions: —
Floor Type: Carpet
Dimensions: —
Floor Type: —
Full Bathrooms: 4
Bathroom Amenities: Whirlpool,Separate Shower,Double Sink
Bathroom in Basement: 1
Rooms: Bonus Room,Bedroom 5,Office,Recreation Room,Screened Porch,Family Room,Other Room
Basement Description: Finished,Exterior Access
Other Specifics
| 3 | |
| Concrete Perimeter | |
| Concrete | |
| Deck, Patio, Porch Screened, Brick Paver Patio, Fire Pit, Invisible Fence | |
| Landscaped | |
| 105X220X105X220 | |
| Unfinished | |
| Full | |
| Skylight(s), Bar-Wet, Hardwood Floors, First Floor Laundry, Walk-In Closet(s) | |
| — | |
| Not in DB | |
| Sidewalks, Street Lights, Street Paved | |
| — | |
| — | |
| Gas Log, Gas Starter |
Tax History
| Year | Property Taxes |
|---|---|
| 2019 | $14,050 |
Contact Agent
Nearby Similar Homes
Nearby Sold Comparables
Contact Agent
Listing Provided By
Coldwell Banker The Real Estate Group










