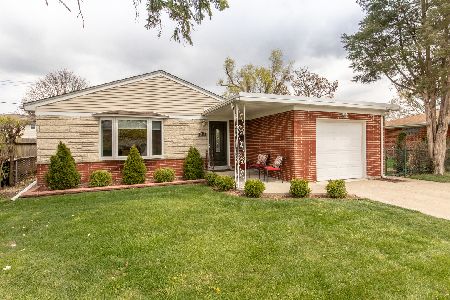1506 Oakton Street, Park Ridge, Illinois 60068
$253,000
|
Sold
|
|
| Status: | Closed |
| Sqft: | 1,260 |
| Cost/Sqft: | $214 |
| Beds: | 3 |
| Baths: | 3 |
| Year Built: | 1968 |
| Property Taxes: | $7,991 |
| Days On Market: | 2266 |
| Lot Size: | 0,13 |
Description
Sun drenched 3 bedroom and 2.5 bath split level home on a 50' wide lot! Newly refinished hardwood floors throughout. Kitchen features 42" cabinets, quartz counters and breakfast bar. 2nd level with 3 generous size bedrooms and full bath. Master bedroom suite with powder room that can easily be converted to full bath. Finished lower level family room with full size bathroom. Utility room with laundry, mechanicals and exterior access. Exterior features large size back yard, long and wide driveway leads to 2 car garage, concrete patio and fenced large size yard. Concrete crawl space provides plenty of storage! 1/2 mile walk to Dee Road Metra train, steps to Woodland Park, schools and more! This property is eligible under the Freddie Mac First Look Initiative through 11/08/2019 for owner occupied purchasers.
Property Specifics
| Single Family | |
| — | |
| Tri-Level | |
| 1968 | |
| Partial | |
| — | |
| No | |
| 0.13 |
| Cook | |
| — | |
| 0 / Not Applicable | |
| None | |
| Lake Michigan | |
| Public Sewer | |
| 10569035 | |
| 09224140380000 |
Nearby Schools
| NAME: | DISTRICT: | DISTANCE: | |
|---|---|---|---|
|
Grade School
Franklin Elementary School |
64 | — | |
|
Middle School
Emerson Middle School |
64 | Not in DB | |
|
High School
Maine South High School |
207 | Not in DB | |
Property History
| DATE: | EVENT: | PRICE: | SOURCE: |
|---|---|---|---|
| 1 Oct, 2015 | Under contract | $0 | MRED MLS |
| 11 Sep, 2015 | Listed for sale | $0 | MRED MLS |
| 29 Jun, 2016 | Sold | $325,000 | MRED MLS |
| 8 May, 2016 | Under contract | $349,000 | MRED MLS |
| 15 Apr, 2016 | Listed for sale | $349,000 | MRED MLS |
| 20 Mar, 2020 | Sold | $253,000 | MRED MLS |
| 10 Feb, 2020 | Under contract | $269,900 | MRED MLS |
| — | Last price change | $279,900 | MRED MLS |
| 7 Nov, 2019 | Listed for sale | $349,900 | MRED MLS |
Room Specifics
Total Bedrooms: 3
Bedrooms Above Ground: 3
Bedrooms Below Ground: 0
Dimensions: —
Floor Type: Hardwood
Dimensions: —
Floor Type: Hardwood
Full Bathrooms: 3
Bathroom Amenities: Separate Shower
Bathroom in Basement: 1
Rooms: Utility Room-Lower Level
Basement Description: Finished
Other Specifics
| 2 | |
| Concrete Perimeter | |
| Concrete | |
| Patio | |
| Fenced Yard | |
| 5800 | |
| — | |
| Half | |
| Hardwood Floors | |
| — | |
| Not in DB | |
| — | |
| — | |
| — | |
| — |
Tax History
| Year | Property Taxes |
|---|---|
| 2016 | $6,468 |
| 2020 | $7,991 |
Contact Agent
Nearby Similar Homes
Nearby Sold Comparables
Contact Agent
Listing Provided By
RE/MAX Premier










