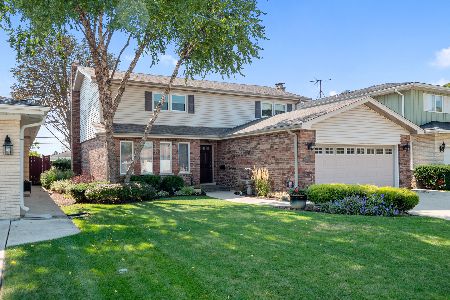1507 Marguerite Street, Park Ridge, Illinois 60068
$660,000
|
Sold
|
|
| Status: | Closed |
| Sqft: | 2,872 |
| Cost/Sqft: | $243 |
| Beds: | 5 |
| Baths: | 4 |
| Year Built: | 1987 |
| Property Taxes: | $11,486 |
| Days On Market: | 2434 |
| Lot Size: | 0,15 |
Description
Recently renovated and superbly maintained Custom Built, Brick, original owner, 5 Bedroom, 3.5 Bath, brick Tudor home. Quality throughout: Pella windows, hardwood floors, six panel doors. Main floor, with Open Floor Plan, has: Beautifully updated Kitchen w/ dark wood cabinets, gorgeous granite Countertops; Huge Island with overhang for seating, stainless steel appliances, and a Dinette Area. Fam Rm has gas/woodburning Fire Place; French doors, leading to back yard; adjoining 1st Fl Bdrm, updated .5 Bath, and Laundry Rm. The Living Room w/ vaulted ceilings, and Dining Room combo have Schonbek Crystal Chandeliers. Grand Hardwood Staircase leads to 2nd Fl. spacious Loft, 4 Brms, 2 totally updated Baths. Skylight in upstairs bathroom. 2nd Fl.baths have double bowl sinks, quartz countertops, Grohe fixtures, and Toto toilets. Master Bath has huge glass enclosed shower with bench. Finished Bsmt includes Rec.Room with Fire Place, Wet Bar, Work Room, Workout Room, Bath w/ shower. Ample Closets.
Property Specifics
| Single Family | |
| — | |
| Tudor | |
| 1987 | |
| Full | |
| 2 STORY | |
| No | |
| 0.15 |
| Cook | |
| — | |
| 0 / Not Applicable | |
| None | |
| Lake Michigan | |
| Public Sewer | |
| 10390565 | |
| 09224140090000 |
Nearby Schools
| NAME: | DISTRICT: | DISTANCE: | |
|---|---|---|---|
|
Grade School
Franklin Elementary School |
64 | — | |
|
Middle School
Emerson Middle School |
64 | Not in DB | |
|
High School
Maine South High School |
207 | Not in DB | |
Property History
| DATE: | EVENT: | PRICE: | SOURCE: |
|---|---|---|---|
| 15 Aug, 2019 | Sold | $660,000 | MRED MLS |
| 18 Jun, 2019 | Under contract | $699,000 | MRED MLS |
| — | Last price change | $719,000 | MRED MLS |
| 22 May, 2019 | Listed for sale | $719,000 | MRED MLS |
Room Specifics
Total Bedrooms: 5
Bedrooms Above Ground: 5
Bedrooms Below Ground: 0
Dimensions: —
Floor Type: Hardwood
Dimensions: —
Floor Type: Hardwood
Dimensions: —
Floor Type: Hardwood
Dimensions: —
Floor Type: —
Full Bathrooms: 4
Bathroom Amenities: Separate Shower,Double Sink
Bathroom in Basement: 1
Rooms: Bedroom 5,Loft,Play Room,Recreation Room,Exercise Room,Workshop
Basement Description: Finished
Other Specifics
| 2 | |
| Concrete Perimeter | |
| Concrete | |
| Patio | |
| — | |
| 6600 | |
| Pull Down Stair,Unfinished | |
| Full | |
| Vaulted/Cathedral Ceilings, Skylight(s), Bar-Wet, Hardwood Floors, First Floor Bedroom, First Floor Laundry | |
| Double Oven, Range, Microwave, Dishwasher, Refrigerator, Freezer, Washer, Dryer, Disposal, Stainless Steel Appliance(s), Range Hood | |
| Not in DB | |
| Sidewalks, Street Paved | |
| — | |
| — | |
| Wood Burning, Attached Fireplace Doors/Screen, Gas Starter |
Tax History
| Year | Property Taxes |
|---|---|
| 2019 | $11,486 |
Contact Agent
Nearby Similar Homes
Nearby Sold Comparables
Contact Agent
Listing Provided By
Coldwell Banker Residential










