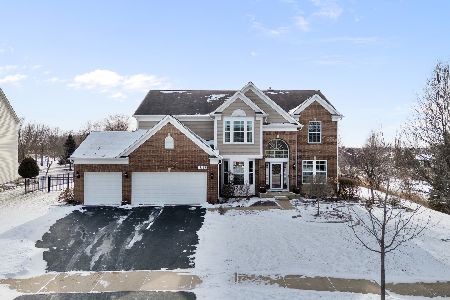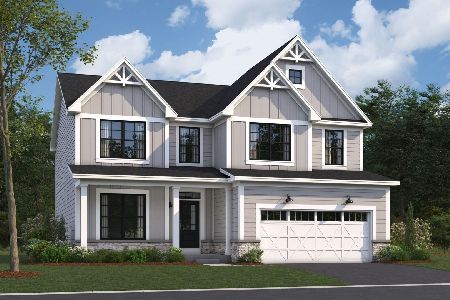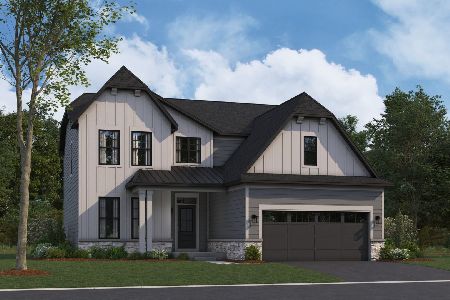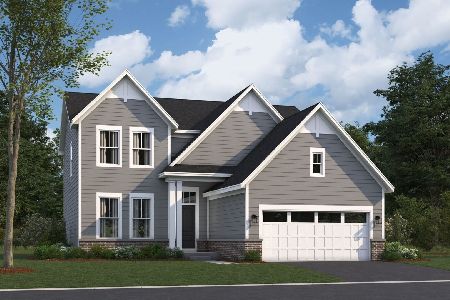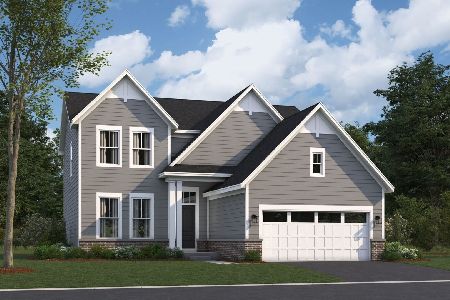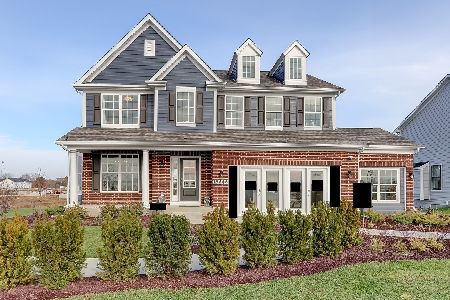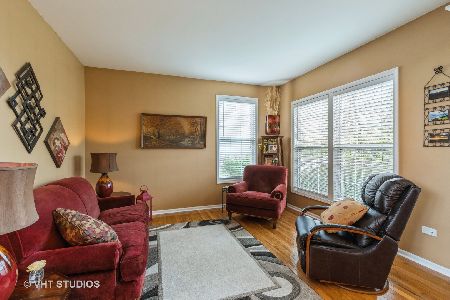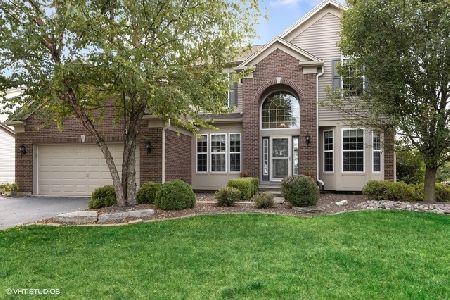15065 Austin Drive, Lockport, Illinois 60441
$426,000
|
Sold
|
|
| Status: | Closed |
| Sqft: | 2,356 |
| Cost/Sqft: | $183 |
| Beds: | 4 |
| Baths: | 4 |
| Year Built: | 2006 |
| Property Taxes: | $10,044 |
| Days On Market: | 2421 |
| Lot Size: | 0,25 |
Description
Would You Like Resort Style Living All Year Round? Your dreams can come true in this luxuriously appointed home located in Cedar Ridge/Homer Glen Schools. Not only can you lounge poolside on this premium, private lot, you can entertain while grilling in the outdoor granite kitchen & serving your guests under the wood pergola & stars. Enjoy an after-dinner drink while sitting around the outdoor fireplace while listening to the rippling of the waterfall/fire feature in the pool. When the weather blows you indoors retreat to the lower level entertainment area & relax at the custom built wet bar with it's own soda machine. Play a little Air hockey, cards or if that doesn't appeal to you, take in a movie in the custom, sound proof, movie theater w/ Bose surround sound & comfy reclining chairs. This home has been updated & maintained in the most neutral, high-end fashion. 4 bedrooms upstairs, 3.5 bathrooms & an office on main level, there is room for everyone. Well over $100,000 in upgrades.
Property Specifics
| Single Family | |
| — | |
| Traditional | |
| 2006 | |
| Full | |
| — | |
| No | |
| 0.25 |
| Will | |
| Cedar Ridge | |
| 189 / Quarterly | |
| Insurance | |
| Public | |
| Public Sewer | |
| 10408226 | |
| 1605281090060000 |
Property History
| DATE: | EVENT: | PRICE: | SOURCE: |
|---|---|---|---|
| 25 Jul, 2019 | Sold | $426,000 | MRED MLS |
| 10 Jun, 2019 | Under contract | $430,000 | MRED MLS |
| 7 Jun, 2019 | Listed for sale | $430,000 | MRED MLS |
Room Specifics
Total Bedrooms: 4
Bedrooms Above Ground: 4
Bedrooms Below Ground: 0
Dimensions: —
Floor Type: Carpet
Dimensions: —
Floor Type: Carpet
Dimensions: —
Floor Type: Carpet
Full Bathrooms: 4
Bathroom Amenities: Separate Shower,Double Sink,Garden Tub
Bathroom in Basement: 1
Rooms: Office,Game Room,Theatre Room,Foyer
Basement Description: Finished,Egress Window
Other Specifics
| 2.1 | |
| Concrete Perimeter | |
| Concrete | |
| Brick Paver Patio, In Ground Pool, Outdoor Grill, Fire Pit | |
| Fenced Yard,Landscaped | |
| 75X133X75X133 | |
| — | |
| Full | |
| Vaulted/Cathedral Ceilings, Bar-Wet, Hardwood Floors, First Floor Laundry, Built-in Features, Walk-In Closet(s) | |
| Range, Microwave, Dishwasher, Refrigerator, High End Refrigerator, Bar Fridge, Washer, Dryer, Stainless Steel Appliance(s), Wine Refrigerator, Water Softener Owned | |
| Not in DB | |
| Sidewalks, Street Lights, Street Paved | |
| — | |
| — | |
| Attached Fireplace Doors/Screen, Gas Log |
Tax History
| Year | Property Taxes |
|---|---|
| 2019 | $10,044 |
Contact Agent
Nearby Similar Homes
Nearby Sold Comparables
Contact Agent
Listing Provided By
Coldwell Banker Residential

