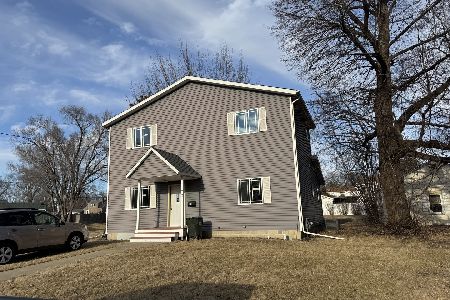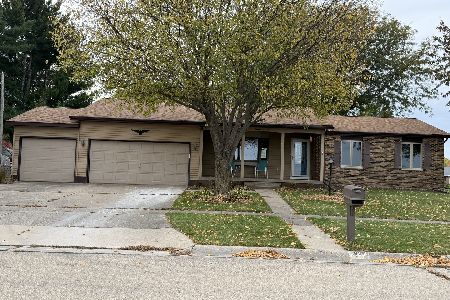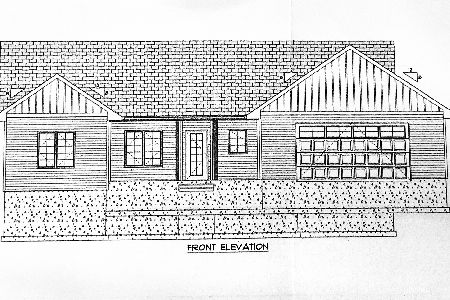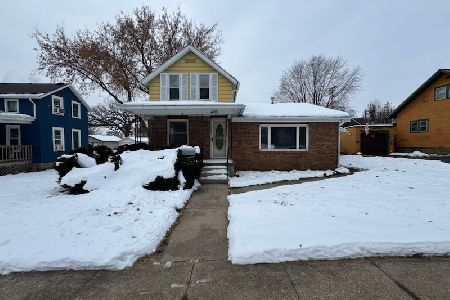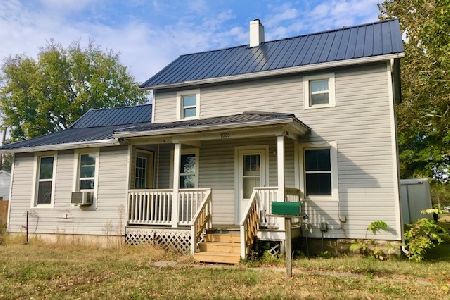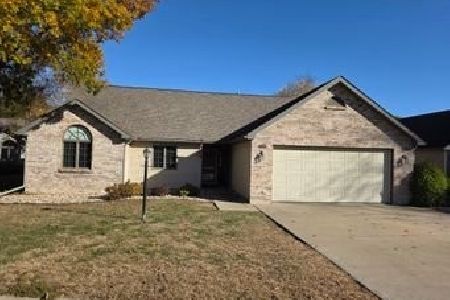1507 17th Avenue, Sterling, Illinois 61081
$109,000
|
Sold
|
|
| Status: | Closed |
| Sqft: | 1,800 |
| Cost/Sqft: | $61 |
| Beds: | 3 |
| Baths: | 2 |
| Year Built: | 1949 |
| Property Taxes: | $2,643 |
| Days On Market: | 2660 |
| Lot Size: | 0,00 |
Description
Great ranch home in excellent location with open layout. Kitchen remodeled in 2011. Tons of cabinet & counter space as well as 2 pantries. All kitchen appliances stay including the new slate dishwasher (6/2018). The kitchen & family rm have all new flooring (2017). French doors in the family rm lead to a heated & cooled sunrm. The separate living rm offers even more living space. The large master bedrm has a walk-in closet and a private, remodeled bath w/ Duraceramic flooring, an Oynx shower, heat lamp & an Anderson window (8/2018). The basement has an additional family rm w/ kitchenette as well as a lrg laundry rm. Both bathrms & sunrm have been remodeled in the last yr. attached 1 car garage has a 13x14' workshop & attached carport. Privacy fenced backyard w/ patio & above ground pool (new round in 2011). Roof (2010), CA & water heater (2014), radon mitigation system (2016). Close to parks and schools. Seller is licensed real estate agent.
Property Specifics
| Single Family | |
| — | |
| Ranch | |
| 1949 | |
| Partial | |
| — | |
| No | |
| — |
| Whiteside | |
| — | |
| 0 / Not Applicable | |
| None | |
| Public | |
| Public Sewer | |
| 10092163 | |
| 11222010090000 |
Property History
| DATE: | EVENT: | PRICE: | SOURCE: |
|---|---|---|---|
| 31 Mar, 2016 | Sold | $87,000 | MRED MLS |
| 8 Feb, 2016 | Under contract | $94,900 | MRED MLS |
| — | Last price change | $99,500 | MRED MLS |
| 14 Oct, 2015 | Listed for sale | $104,900 | MRED MLS |
| 1 Nov, 2018 | Sold | $109,000 | MRED MLS |
| 25 Sep, 2018 | Under contract | $109,000 | MRED MLS |
| 24 Sep, 2018 | Listed for sale | $109,000 | MRED MLS |
Room Specifics
Total Bedrooms: 3
Bedrooms Above Ground: 3
Bedrooms Below Ground: 0
Dimensions: —
Floor Type: Carpet
Dimensions: —
Floor Type: Carpet
Full Bathrooms: 2
Bathroom Amenities: —
Bathroom in Basement: 0
Rooms: Bonus Room,Heated Sun Room,Walk In Closet
Basement Description: Partially Finished,Crawl
Other Specifics
| 2 | |
| — | |
| Concrete | |
| Deck, Patio, Above Ground Pool, Storms/Screens | |
| Fenced Yard | |
| 142X50 | |
| — | |
| Full | |
| Bar-Wet, First Floor Bedroom, First Floor Full Bath | |
| Range, Microwave, Dishwasher, Refrigerator | |
| Not in DB | |
| Sidewalks, Street Lights, Street Paved | |
| — | |
| — | |
| — |
Tax History
| Year | Property Taxes |
|---|---|
| 2016 | $2,323 |
| 2018 | $2,643 |
Contact Agent
Nearby Similar Homes
Nearby Sold Comparables
Contact Agent
Listing Provided By
Re/Max Sauk Valley

