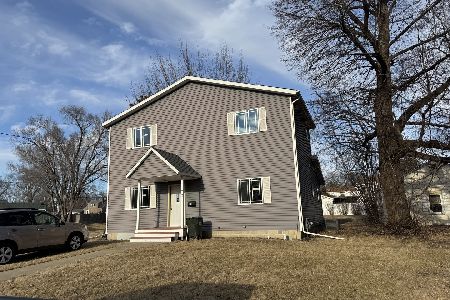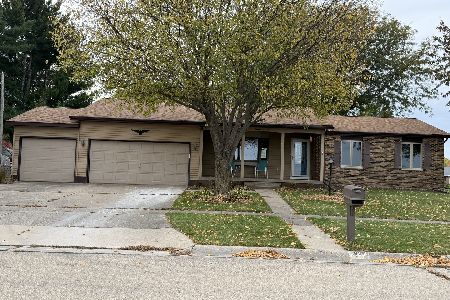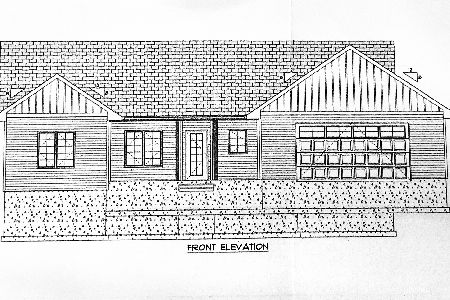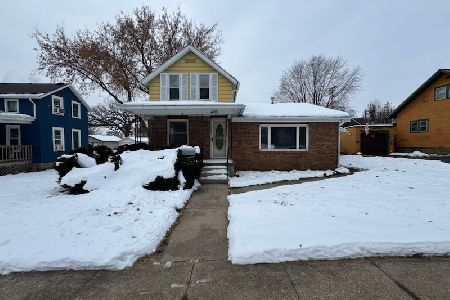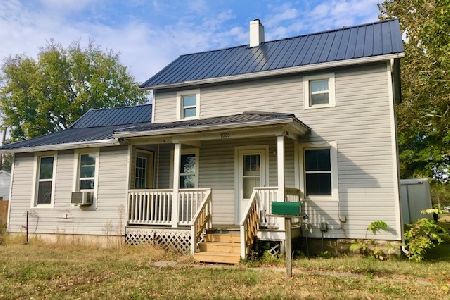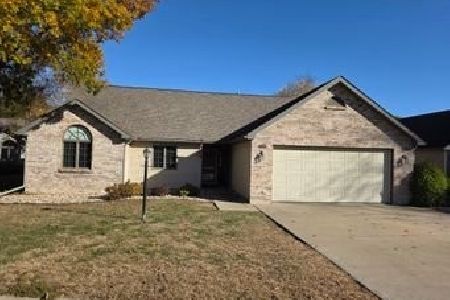1507 17th Avenue, Sterling, Illinois 61081
$87,000
|
Sold
|
|
| Status: | Closed |
| Sqft: | 1,760 |
| Cost/Sqft: | $54 |
| Beds: | 3 |
| Baths: | 2 |
| Year Built: | 1949 |
| Property Taxes: | $2,323 |
| Days On Market: | 3737 |
| Lot Size: | 0,00 |
Description
Very nice home. Spacious family room. Open floor plan w/ kitchen- newer cabinets and breakfast bar remodeled 2011. Large master bedroom with private (remodeled) bath with ceramic tile walls & floors 2015. Roof 2010. Central air & water heater 2014. Swimming pool round 2011. Privacy fenced back yard & patio. 24x10 theater room and kitchenette in basement w/ ceramic tile floor and large laundry room. Appliances refrigerator, stove & microwave are negotiable. Newer carpet in bedrooms. 1 car attached garage with 12x13 storage/workshop in back of garage.
Property Specifics
| Single Family | |
| — | |
| Ranch | |
| 1949 | |
| Full | |
| — | |
| No | |
| — |
| Whiteside | |
| — | |
| 0 / Not Applicable | |
| None | |
| Public | |
| Public Sewer | |
| 09064939 | |
| 11222010090000 |
Property History
| DATE: | EVENT: | PRICE: | SOURCE: |
|---|---|---|---|
| 31 Mar, 2016 | Sold | $87,000 | MRED MLS |
| 8 Feb, 2016 | Under contract | $94,900 | MRED MLS |
| — | Last price change | $99,500 | MRED MLS |
| 14 Oct, 2015 | Listed for sale | $104,900 | MRED MLS |
| 1 Nov, 2018 | Sold | $109,000 | MRED MLS |
| 25 Sep, 2018 | Under contract | $109,000 | MRED MLS |
| 24 Sep, 2018 | Listed for sale | $109,000 | MRED MLS |
Room Specifics
Total Bedrooms: 3
Bedrooms Above Ground: 3
Bedrooms Below Ground: 0
Dimensions: —
Floor Type: —
Dimensions: —
Floor Type: —
Full Bathrooms: 2
Bathroom Amenities: —
Bathroom in Basement: 1
Rooms: No additional rooms
Basement Description: Partially Finished
Other Specifics
| 1 | |
| Block | |
| Concrete | |
| Patio, Above Ground Pool | |
| Fenced Yard | |
| 50X142 | |
| — | |
| None | |
| — | |
| Microwave | |
| Not in DB | |
| Pool, Sidewalks, Street Lights, Street Paved | |
| — | |
| — | |
| — |
Tax History
| Year | Property Taxes |
|---|---|
| 2016 | $2,323 |
| 2018 | $2,643 |
Contact Agent
Nearby Similar Homes
Nearby Sold Comparables
Contact Agent
Listing Provided By
Re/Max Sauk Valley

