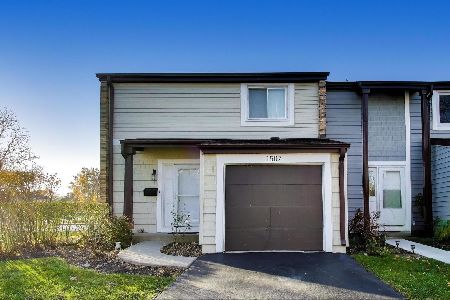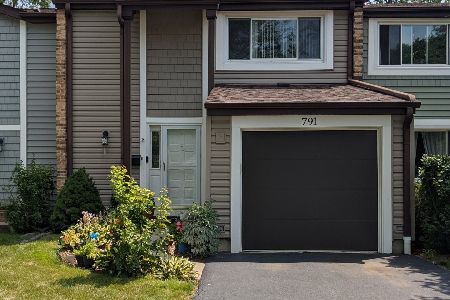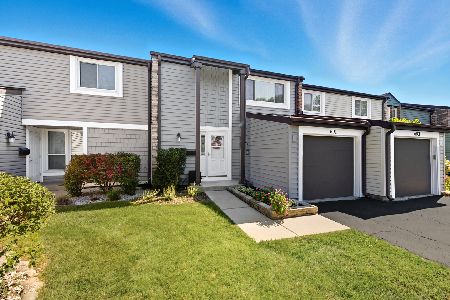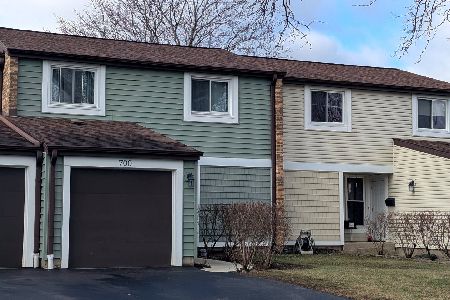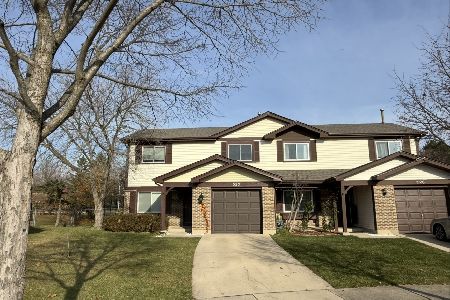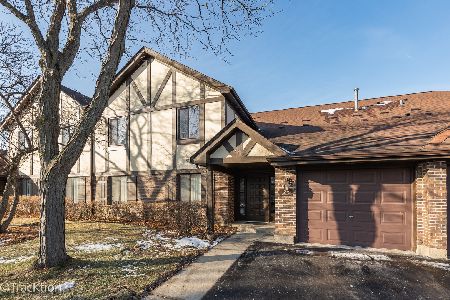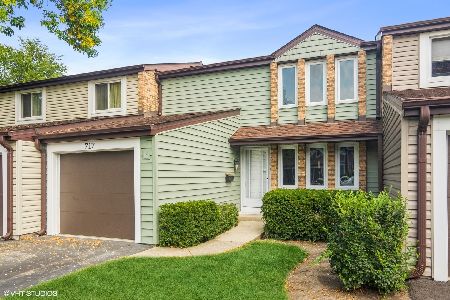1507 Clearwater Lane, Wheeling, Illinois 60090
$249,000
|
Sold
|
|
| Status: | Closed |
| Sqft: | 1,496 |
| Cost/Sqft: | $166 |
| Beds: | 3 |
| Baths: | 2 |
| Year Built: | 1972 |
| Property Taxes: | $5,084 |
| Days On Market: | 1500 |
| Lot Size: | 0,00 |
Description
Come and see this beautiful end-unit townhouse in one of the best locations of Lakeside Villas. You will love the space that this townhome provides. It has 3 levels of finished space which includes 3 large bedrooms on the second level a large welcoming first floor with living room, dining room, large kitchen, and powder room. A spacious family room and salon/office or bedroom in the basement that can be used for guests. The kitchen features maple cabinets and granite counters. There is a sliding door leading to the fenced-in yard with a patio and fresh sod. You are right by the Lakeside Villa clubhouse which includes a large pool perfect for those hot summer days, a clubhouse ( party room) playground, and basketball courts.
Property Specifics
| Condos/Townhomes | |
| 2 | |
| — | |
| 1972 | |
| Full | |
| — | |
| No | |
| — |
| Cook | |
| Lakeside Villas | |
| 350 / Monthly | |
| Insurance,Clubhouse,Pool,Exterior Maintenance,Lawn Care,Snow Removal | |
| Lake Michigan | |
| Public Sewer | |
| 11285180 | |
| 03094030080000 |
Nearby Schools
| NAME: | DISTRICT: | DISTANCE: | |
|---|---|---|---|
|
Grade School
Booth Tarkington Elementary Scho |
21 | — | |
|
Middle School
Jack London Middle School |
21 | Not in DB | |
|
High School
Wheeling High School |
214 | Not in DB | |
Property History
| DATE: | EVENT: | PRICE: | SOURCE: |
|---|---|---|---|
| 24 May, 2011 | Sold | $155,000 | MRED MLS |
| 15 Feb, 2011 | Under contract | $178,500 | MRED MLS |
| — | Last price change | $190,000 | MRED MLS |
| 2 Nov, 2010 | Listed for sale | $190,000 | MRED MLS |
| 3 Feb, 2022 | Sold | $249,000 | MRED MLS |
| 20 Dec, 2021 | Under contract | $249,000 | MRED MLS |
| 10 Dec, 2021 | Listed for sale | $249,000 | MRED MLS |
| 14 Jan, 2026 | Under contract | $309,900 | MRED MLS |
| 26 Dec, 2025 | Listed for sale | $309,900 | MRED MLS |
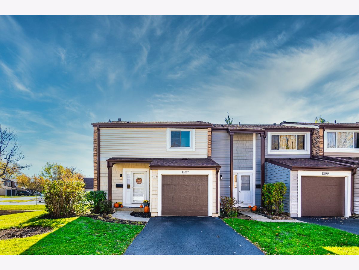
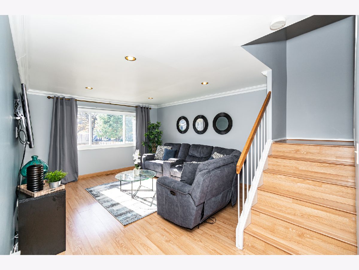
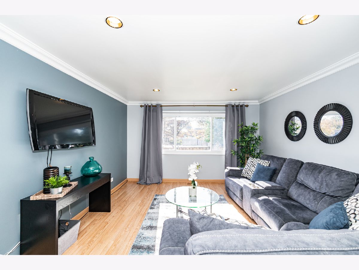
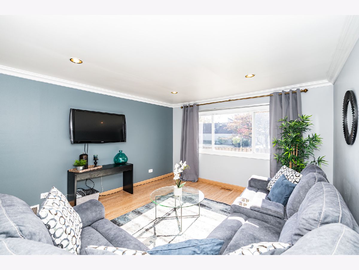
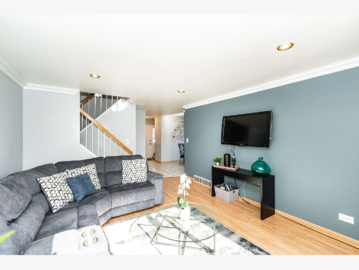
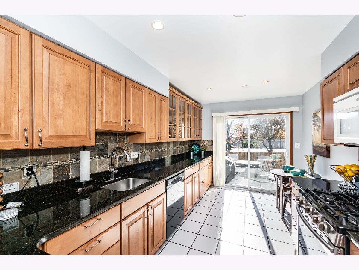
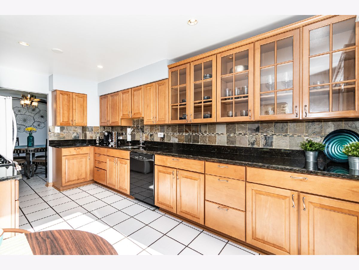
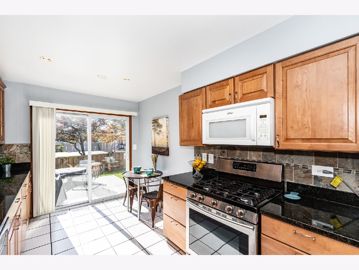
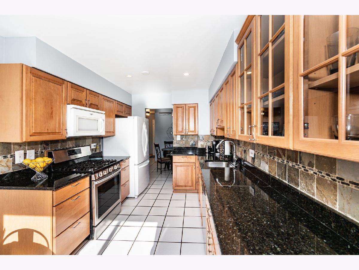
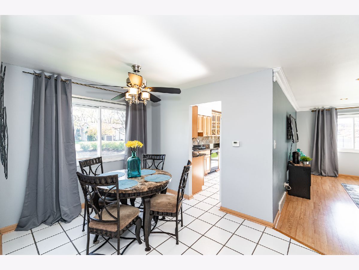
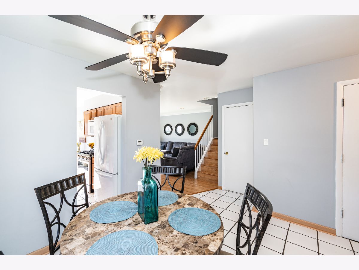
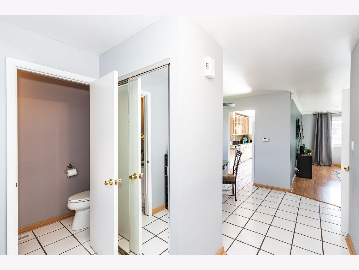
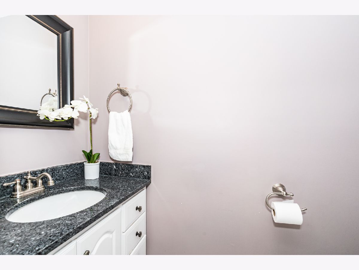
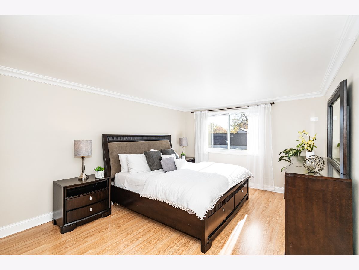
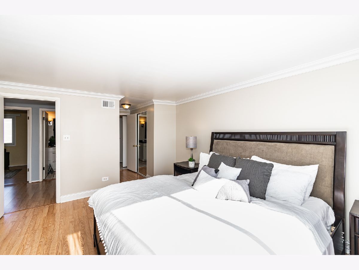
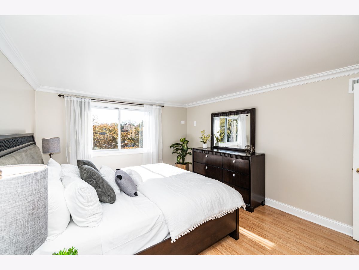
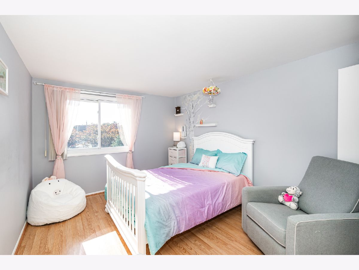
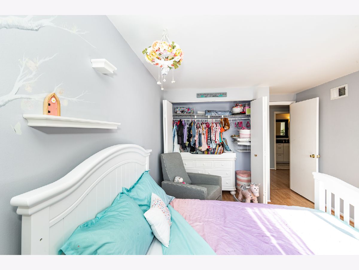
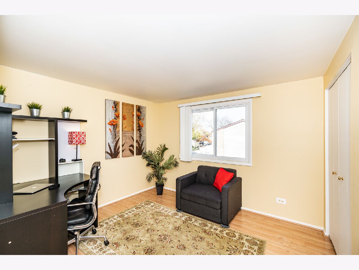
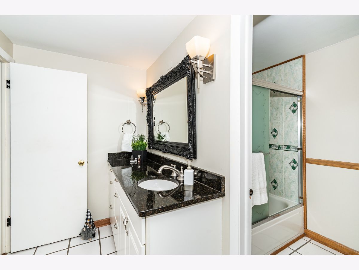
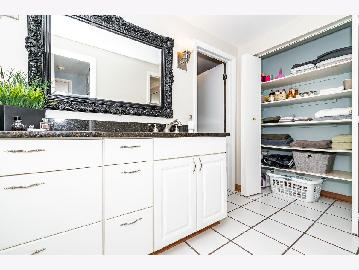
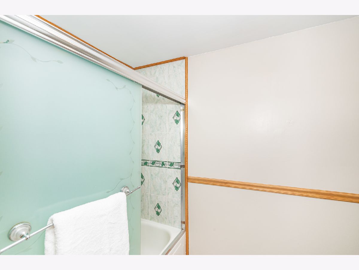
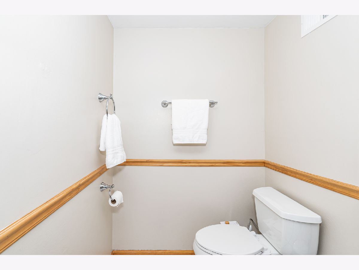
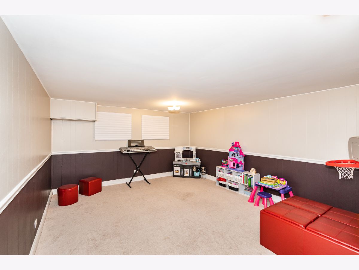
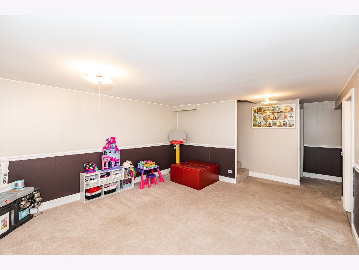
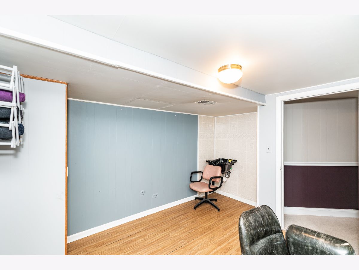
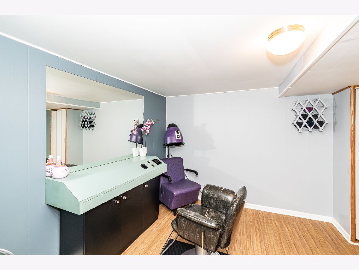
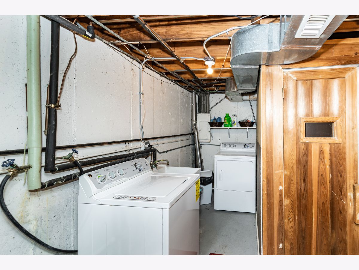
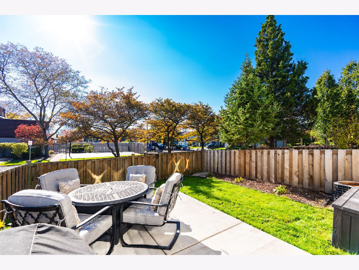
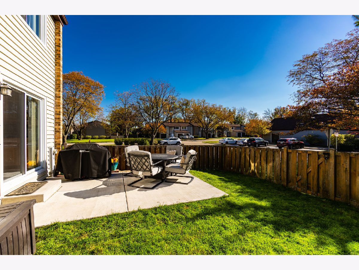
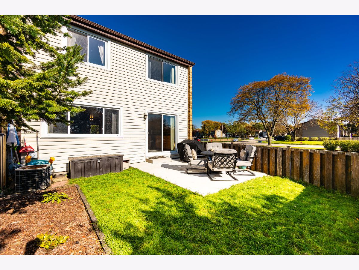
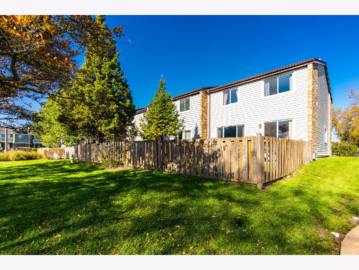
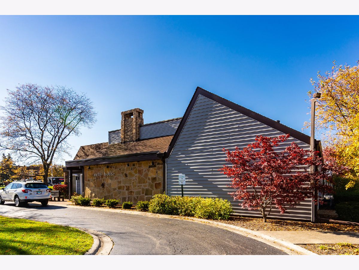
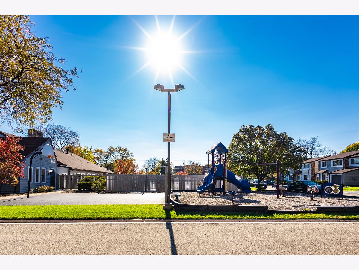
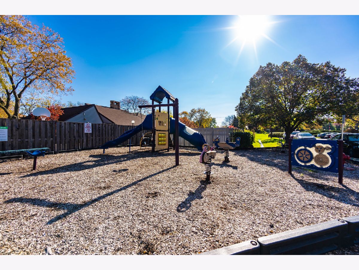
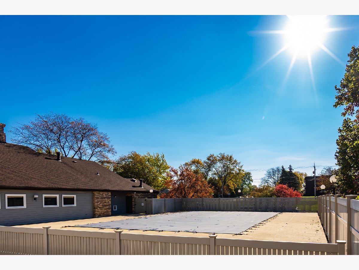
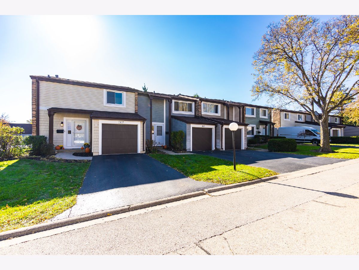
Room Specifics
Total Bedrooms: 3
Bedrooms Above Ground: 3
Bedrooms Below Ground: 0
Dimensions: —
Floor Type: Wood Laminate
Dimensions: —
Floor Type: Wood Laminate
Full Bathrooms: 2
Bathroom Amenities: —
Bathroom in Basement: 0
Rooms: Office
Basement Description: Finished
Other Specifics
| 1 | |
| Concrete Perimeter | |
| Asphalt | |
| Patio, End Unit | |
| Fenced Yard | |
| 28X90 | |
| — | |
| — | |
| Wood Laminate Floors, Laundry Hook-Up in Unit, Storage, Granite Counters | |
| Range, Microwave, Dishwasher, Refrigerator, Washer, Dryer, Disposal | |
| Not in DB | |
| — | |
| — | |
| Park, Pool, Clubhouse | |
| — |
Tax History
| Year | Property Taxes |
|---|---|
| 2011 | $4,532 |
| 2022 | $5,084 |
| 2026 | $7,633 |
Contact Agent
Nearby Similar Homes
Nearby Sold Comparables
Contact Agent
Listing Provided By
Hometown Real Estate

