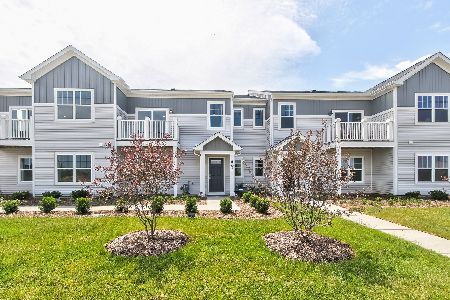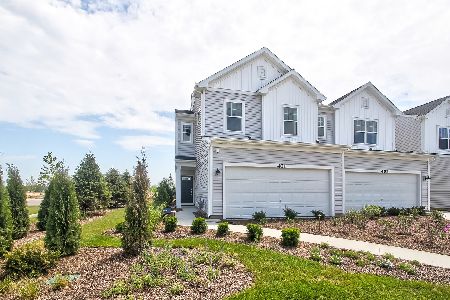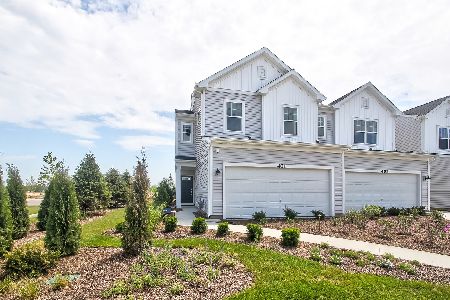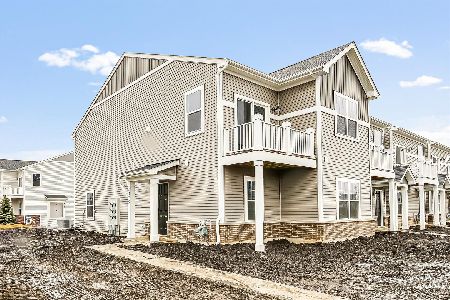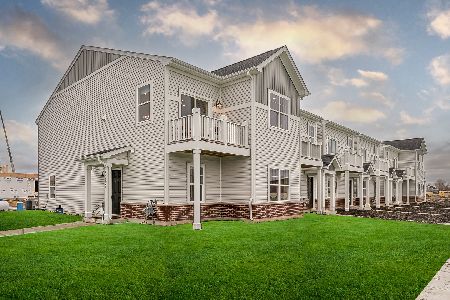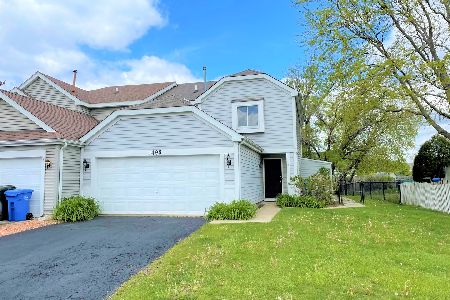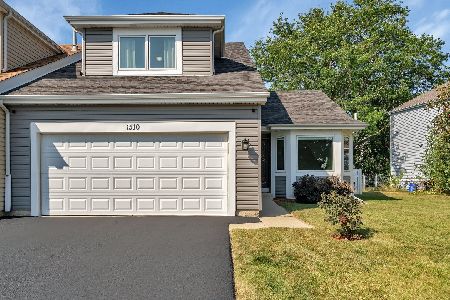1507 Exeter Lane, South Elgin, Illinois 60177
$203,000
|
Sold
|
|
| Status: | Closed |
| Sqft: | 1,154 |
| Cost/Sqft: | $186 |
| Beds: | 2 |
| Baths: | 2 |
| Year Built: | 1992 |
| Property Taxes: | $3,753 |
| Days On Market: | 1955 |
| Lot Size: | 0,00 |
Description
Great location and well maintained duplex with fireplace in the full finished basement. Wonderful kitchen with newer quartz countertops, 2 drawer dishwasher, new microwave, gas stove and refrigerator with ample table space. The 2 Story vaulted living room features 2 skylites, ceiling fan and a sliding glass door to gorgeous well landscaped and fenced backyard. Enjoy entertaining on the patio area with Pergola. The master bedroom offers a box bay area overlooking the front yard and a wonderful walk in closet. The additional bedroom is spacious and also features a walk in closet. Don't miss seeing the finished rec room area with fireplace, can lighting and mood lighting tray look ceiling. Additional finished rec area perfect for office or exercise area. Central Air Conditioning - 2019, Siding & Roof - 2010, Washer/dryer on Main level. Spacious 2 car attached garage with keypad entry. No association fees too!
Property Specifics
| Condos/Townhomes | |
| 2 | |
| — | |
| 1992 | |
| Full | |
| — | |
| No | |
| — |
| Kane | |
| Kingsport Village | |
| 0 / Monthly | |
| None | |
| Public | |
| Public Sewer | |
| 10862825 | |
| 0633278018 |
Nearby Schools
| NAME: | DISTRICT: | DISTANCE: | |
|---|---|---|---|
|
Grade School
Fox Meadow Elementary School |
46 | — | |
|
Middle School
Kenyon Woods Middle School |
46 | Not in DB | |
|
High School
South Elgin High School |
46 | Not in DB | |
Property History
| DATE: | EVENT: | PRICE: | SOURCE: |
|---|---|---|---|
| 30 Dec, 2020 | Sold | $203,000 | MRED MLS |
| 16 Nov, 2020 | Under contract | $214,989 | MRED MLS |
| 18 Sep, 2020 | Listed for sale | $214,989 | MRED MLS |
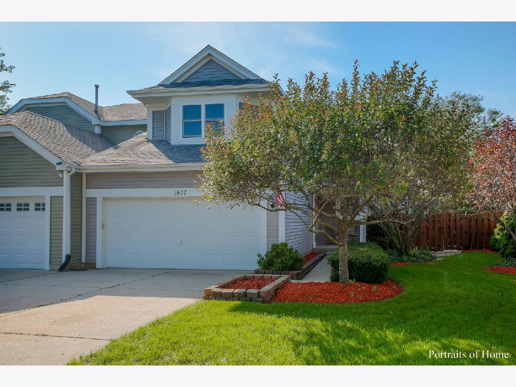
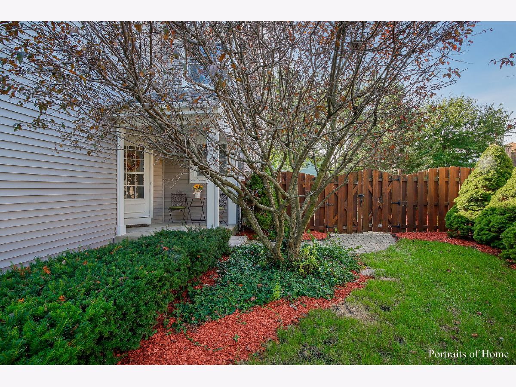
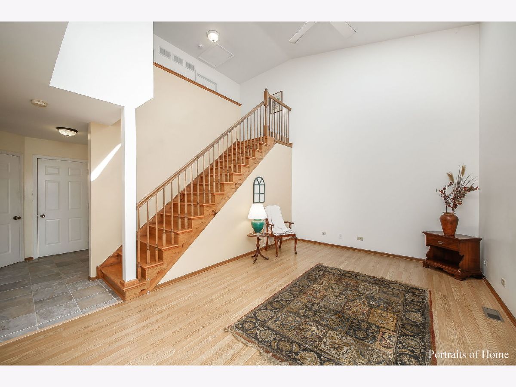
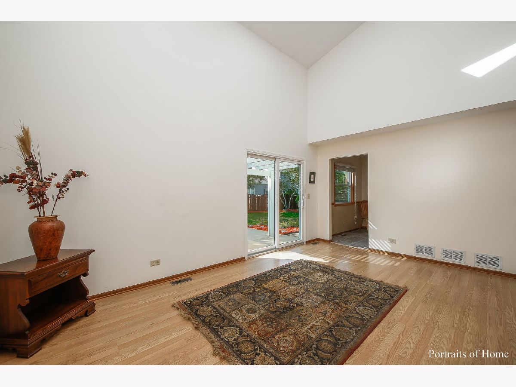
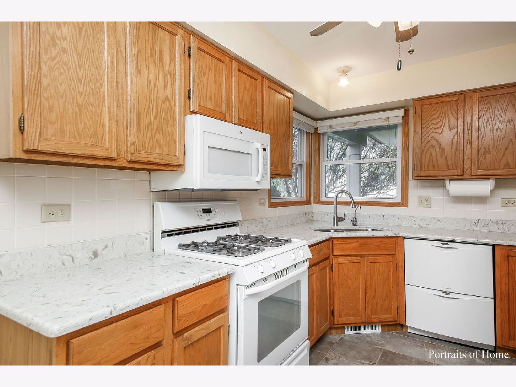
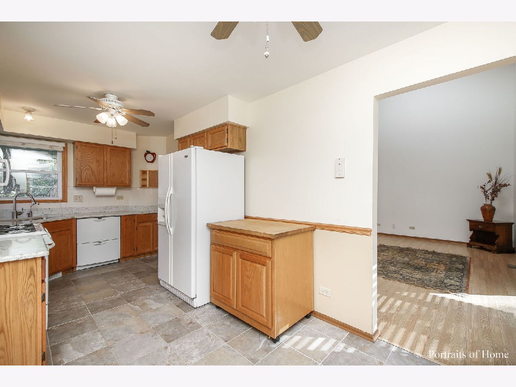
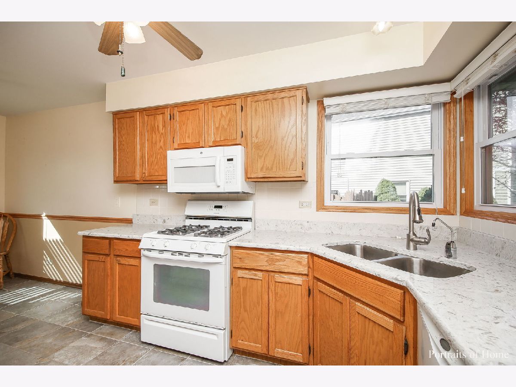
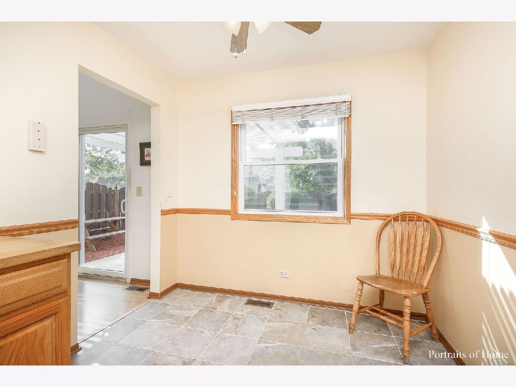
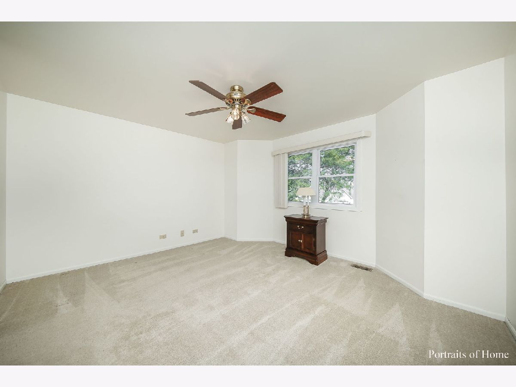
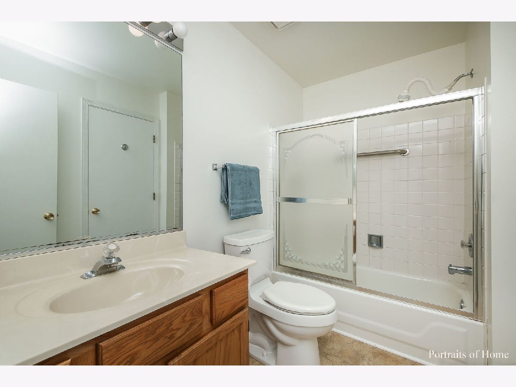
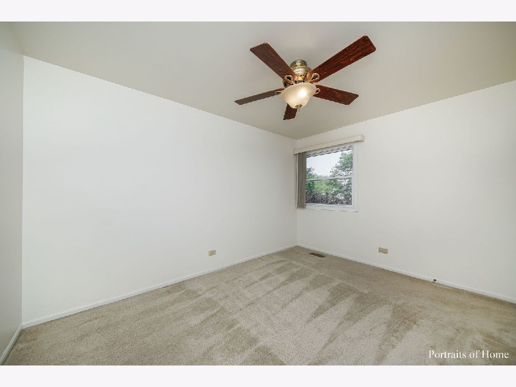
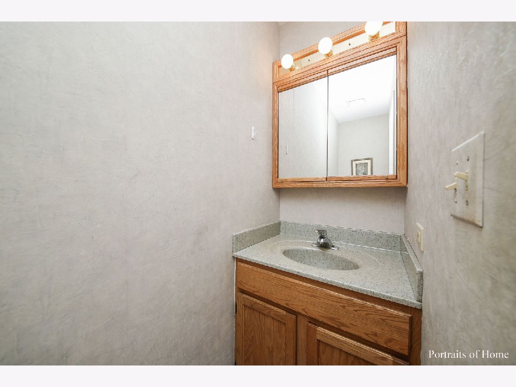
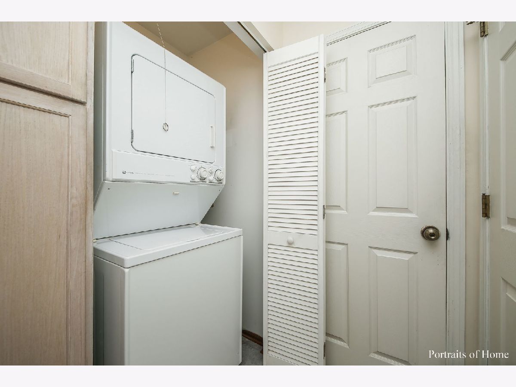
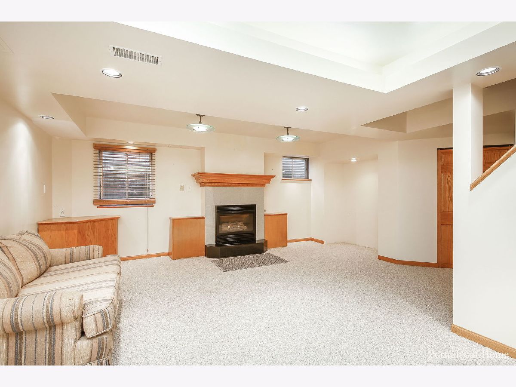
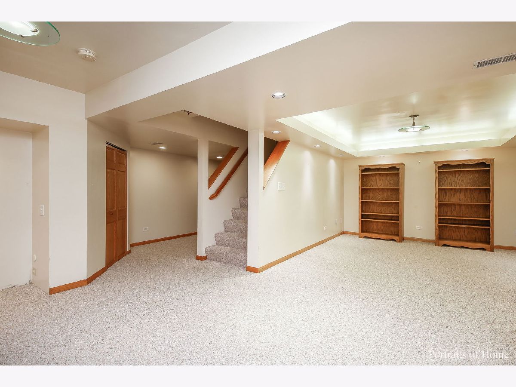
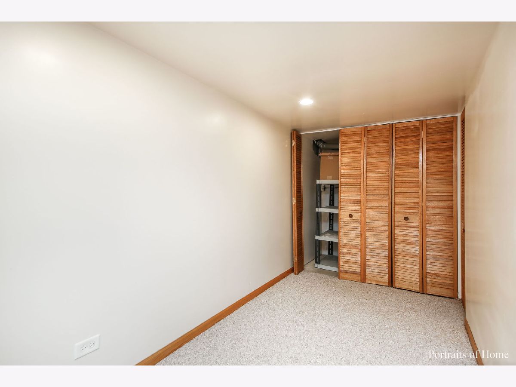
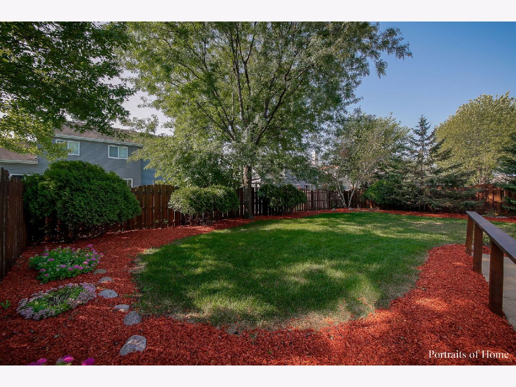
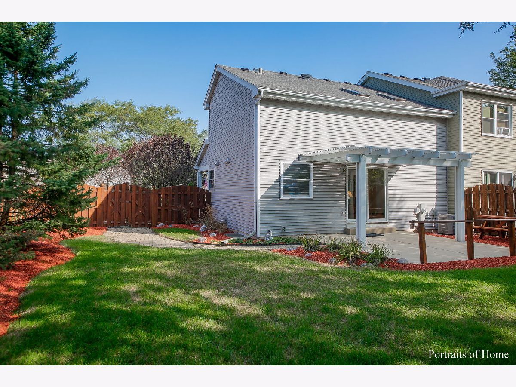
Room Specifics
Total Bedrooms: 2
Bedrooms Above Ground: 2
Bedrooms Below Ground: 0
Dimensions: —
Floor Type: Carpet
Full Bathrooms: 2
Bathroom Amenities: —
Bathroom in Basement: 0
Rooms: Eating Area,Recreation Room,Other Room
Basement Description: Finished
Other Specifics
| 2 | |
| Concrete Perimeter | |
| Concrete | |
| Patio, End Unit | |
| — | |
| 37X116X62X116 | |
| — | |
| — | |
| Vaulted/Cathedral Ceilings, Skylight(s), Wood Laminate Floors, First Floor Laundry, Laundry Hook-Up in Unit, Some Window Treatmnt, Some Storm Doors, Some Wall-To-Wall Cp | |
| Range, Microwave, Dishwasher, Refrigerator, Washer, Dryer, Disposal, Gas Cooktop | |
| Not in DB | |
| — | |
| — | |
| — | |
| Gas Log |
Tax History
| Year | Property Taxes |
|---|---|
| 2020 | $3,753 |
Contact Agent
Nearby Similar Homes
Nearby Sold Comparables
Contact Agent
Listing Provided By
RE/MAX Action

