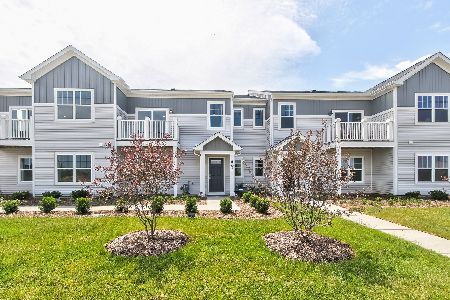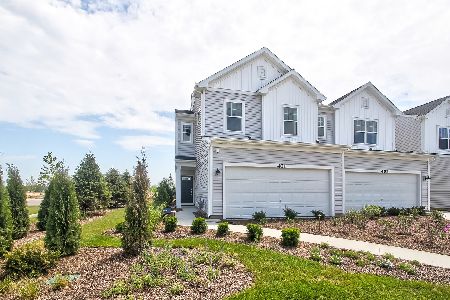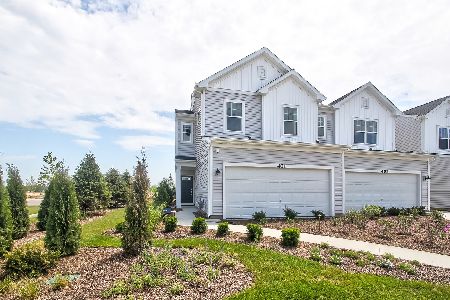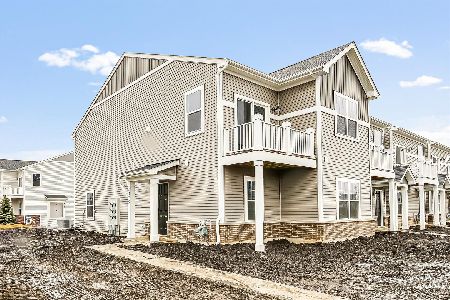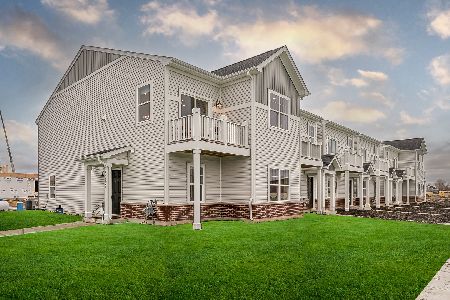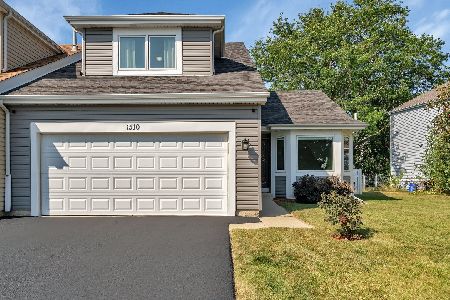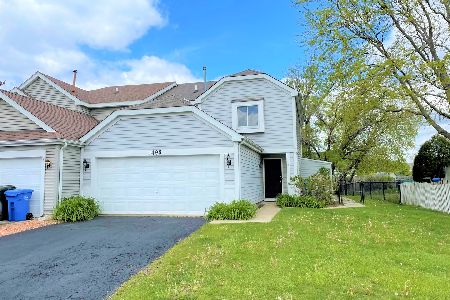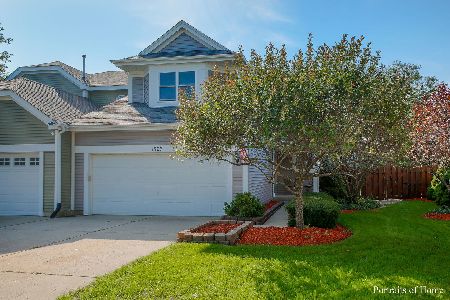1510 Pembroke Drive, South Elgin, Illinois 60177
$163,900
|
Sold
|
|
| Status: | Closed |
| Sqft: | 1,804 |
| Cost/Sqft: | $99 |
| Beds: | 3 |
| Baths: | 2 |
| Year Built: | 1996 |
| Property Taxes: | $4,767 |
| Days On Market: | 4637 |
| Lot Size: | 0,00 |
Description
Finally! The LARGEST model rarely available w/ 3 Bedrooms PLUS a first floor Den! Vaulted Great rm, Dining rm, pantry, walk in closets, Plus, a full finished Basement zoned for family fun w/media area, Play rm & Office area, large fenced yd w/patio & tons of play space for kids & pets, freshly painted in today's most desired colors, South Elgin schools, NO ASSOCIATION or fees, like owning a house! purchased for $208K
Property Specifics
| Condos/Townhomes | |
| 2 | |
| — | |
| 1996 | |
| Full | |
| LARGEST | |
| No | |
| — |
| Kane | |
| Kingsport Villas | |
| 0 / Not Applicable | |
| None | |
| Public | |
| Public Sewer | |
| 08343969 | |
| 0633278081 |
Nearby Schools
| NAME: | DISTRICT: | DISTANCE: | |
|---|---|---|---|
|
Grade School
Fox Meadow Elementary School |
46 | — | |
|
Middle School
Kenyon Woods Middle School |
46 | Not in DB | |
|
High School
South Elgin High School |
46 | Not in DB | |
Property History
| DATE: | EVENT: | PRICE: | SOURCE: |
|---|---|---|---|
| 2 Jul, 2013 | Sold | $163,900 | MRED MLS |
| 21 May, 2013 | Under contract | $179,000 | MRED MLS |
| 16 May, 2013 | Listed for sale | $179,000 | MRED MLS |
| 19 Jun, 2018 | Sold | $195,000 | MRED MLS |
| 18 May, 2018 | Under contract | $215,000 | MRED MLS |
| — | Last price change | $225,000 | MRED MLS |
| 7 May, 2018 | Listed for sale | $225,000 | MRED MLS |
| 1 Nov, 2024 | Sold | $315,000 | MRED MLS |
| 6 Oct, 2024 | Under contract | $310,000 | MRED MLS |
| 28 Aug, 2024 | Listed for sale | $310,000 | MRED MLS |
Room Specifics
Total Bedrooms: 3
Bedrooms Above Ground: 3
Bedrooms Below Ground: 0
Dimensions: —
Floor Type: Carpet
Dimensions: —
Floor Type: Carpet
Full Bathrooms: 2
Bathroom Amenities: —
Bathroom in Basement: 0
Rooms: Den,Exercise Room,Foyer,Media Room,Office,Pantry,Play Room,Recreation Room
Basement Description: Finished
Other Specifics
| 2 | |
| Concrete Perimeter | |
| Asphalt | |
| Deck, Patio, Storms/Screens, End Unit | |
| Fenced Yard,Landscaped | |
| 114X44X113X53 | |
| — | |
| — | |
| Vaulted/Cathedral Ceilings, First Floor Laundry, Laundry Hook-Up in Unit, Storage | |
| Range, Dishwasher, Refrigerator, Disposal | |
| Not in DB | |
| — | |
| — | |
| — | |
| — |
Tax History
| Year | Property Taxes |
|---|---|
| 2013 | $4,767 |
| 2018 | $4,823 |
| 2024 | $6,533 |
Contact Agent
Nearby Similar Homes
Nearby Sold Comparables
Contact Agent
Listing Provided By
RE/MAX Unlimited Northwest

