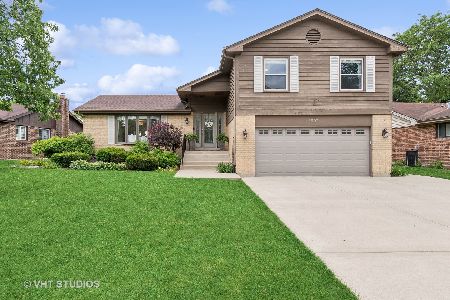1507 Gainesboro Drive, Wheaton, Illinois 60189
$380,000
|
Sold
|
|
| Status: | Closed |
| Sqft: | 1,900 |
| Cost/Sqft: | $208 |
| Beds: | 3 |
| Baths: | 3 |
| Year Built: | 1979 |
| Property Taxes: | $7,107 |
| Days On Market: | 4652 |
| Lot Size: | 0,00 |
Description
STUNNING RENOVATIONS & UPSCALE TOUCHES THROUGHOUT are yours to enjoy! Distinctive NEW FEATURES incl: gorgeous cabinetry w/roll-outs, exotic granite countertops & island, top of the line stainless appliances, hardwd. floors, open 1st floor family rm. w/sandstone FP & door to 27' patio, gracious dining rm, huge master bedrm. w/private bath, new doors, windows, lighting, carpet, lead-glass entry door & mechanicals. 10+!
Property Specifics
| Single Family | |
| — | |
| Tri-Level | |
| 1979 | |
| Partial | |
| BERKSHIRE | |
| No | |
| — |
| Du Page | |
| Briarcliffe Knolls | |
| 0 / Not Applicable | |
| None | |
| Lake Michigan | |
| Public Sewer, Overhead Sewers | |
| 08334000 | |
| 0521405002 |
Nearby Schools
| NAME: | DISTRICT: | DISTANCE: | |
|---|---|---|---|
|
Grade School
Lincoln Elementary School |
200 | — | |
|
Middle School
Edison Middle School |
200 | Not in DB | |
|
High School
Wheaton Warrenville South H S |
200 | Not in DB | |
Property History
| DATE: | EVENT: | PRICE: | SOURCE: |
|---|---|---|---|
| 11 Jun, 2013 | Sold | $380,000 | MRED MLS |
| 10 May, 2013 | Under contract | $394,500 | MRED MLS |
| 4 May, 2013 | Listed for sale | $394,500 | MRED MLS |
| 12 Jun, 2024 | Sold | $600,000 | MRED MLS |
| 3 Jun, 2024 | Under contract | $565,000 | MRED MLS |
| 30 May, 2024 | Listed for sale | $565,000 | MRED MLS |
Room Specifics
Total Bedrooms: 3
Bedrooms Above Ground: 3
Bedrooms Below Ground: 0
Dimensions: —
Floor Type: Carpet
Dimensions: —
Floor Type: Carpet
Full Bathrooms: 3
Bathroom Amenities: —
Bathroom in Basement: 0
Rooms: Office
Basement Description: Unfinished
Other Specifics
| 2 | |
| Concrete Perimeter | |
| Concrete | |
| Patio, Porch | |
| Landscaped | |
| 71 X 128 | |
| Unfinished | |
| Full | |
| Vaulted/Cathedral Ceilings, Hardwood Floors | |
| Range, Microwave, Dishwasher, High End Refrigerator, Washer, Dryer, Disposal, Stainless Steel Appliance(s) | |
| Not in DB | |
| — | |
| — | |
| — | |
| Wood Burning |
Tax History
| Year | Property Taxes |
|---|---|
| 2013 | $7,107 |
| 2024 | $8,697 |
Contact Agent
Nearby Similar Homes
Nearby Sold Comparables
Contact Agent
Listing Provided By
Coldwell Banker Residential








