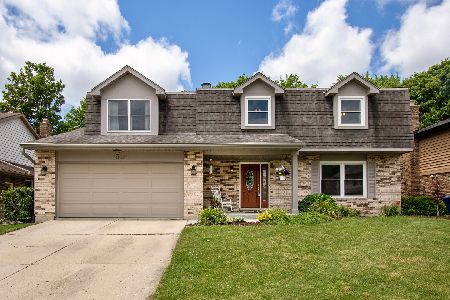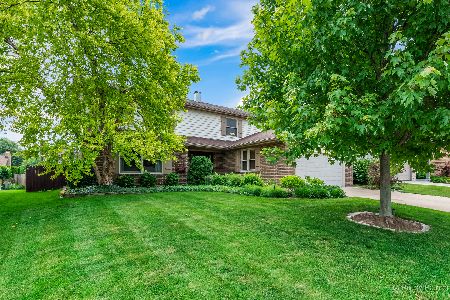1514 Castlewood Drive, Wheaton, Illinois 60189
$340,000
|
Sold
|
|
| Status: | Closed |
| Sqft: | 1,713 |
| Cost/Sqft: | $204 |
| Beds: | 3 |
| Baths: | 3 |
| Year Built: | 1980 |
| Property Taxes: | $7,378 |
| Days On Market: | 2626 |
| Lot Size: | 0,20 |
Description
This absolutely stunning home offers beautiful curb appeal and it is only steps away from the park! Enter the bright and wide foyer which leads into a lovely living room w/gleaming hardwood floors and bright windows. Entertain in the dining room which is adjacent to the modern & updated eat-in kitchen featuring tons of cabinets, granite counters and a set of french doors to the 2 tier deck and the fenced yard. Enjoy your morning coffee or afternoon tea in the splendid sun room! The inviting family room has a warm fireplace & B-I bookcases. Large bedrooms, spacious closets and updated baths. Fresh paint, fixtures, recessed lighting, ceiling fans and so much more! Conveniently located near Danada, shopping, restaurants, parks, expressway and the College of DuPage! This is the one :)
Property Specifics
| Single Family | |
| — | |
| — | |
| 1980 | |
| None | |
| — | |
| No | |
| 0.2 |
| Du Page | |
| — | |
| 0 / Not Applicable | |
| None | |
| Lake Michigan | |
| Public Sewer | |
| 10141708 | |
| 0521405016 |
Nearby Schools
| NAME: | DISTRICT: | DISTANCE: | |
|---|---|---|---|
|
Grade School
Lincoln Elementary School |
200 | — | |
|
Middle School
Edison Middle School |
200 | Not in DB | |
|
High School
Wheaton Warrenville South H S |
200 | Not in DB | |
Property History
| DATE: | EVENT: | PRICE: | SOURCE: |
|---|---|---|---|
| 4 Jan, 2019 | Sold | $340,000 | MRED MLS |
| 4 Dec, 2018 | Under contract | $349,900 | MRED MLS |
| 20 Nov, 2018 | Listed for sale | $349,900 | MRED MLS |
Room Specifics
Total Bedrooms: 3
Bedrooms Above Ground: 3
Bedrooms Below Ground: 0
Dimensions: —
Floor Type: Carpet
Dimensions: —
Floor Type: Carpet
Full Bathrooms: 3
Bathroom Amenities: —
Bathroom in Basement: —
Rooms: Foyer,Other Room
Basement Description: Crawl
Other Specifics
| 2 | |
| Concrete Perimeter | |
| Concrete | |
| Deck, Storms/Screens | |
| Fenced Yard | |
| 64X129X70X134 | |
| — | |
| Full | |
| Vaulted/Cathedral Ceilings, Hardwood Floors | |
| Range, Microwave, Dishwasher, Refrigerator, Washer, Dryer | |
| Not in DB | |
| Sidewalks, Street Lights, Street Paved | |
| — | |
| — | |
| — |
Tax History
| Year | Property Taxes |
|---|---|
| 2019 | $7,378 |
Contact Agent
Nearby Similar Homes
Nearby Sold Comparables
Contact Agent
Listing Provided By
RE/MAX Cornerstone









