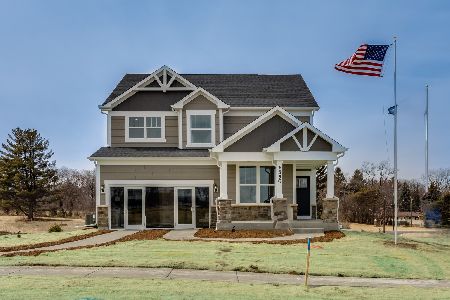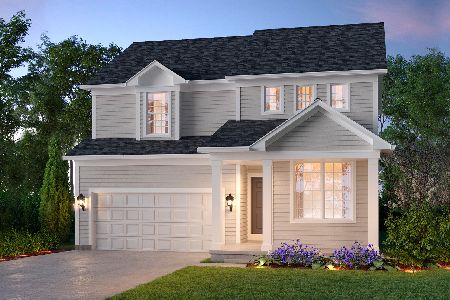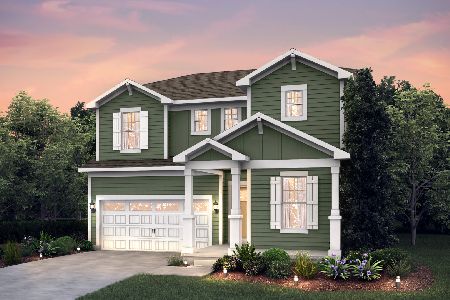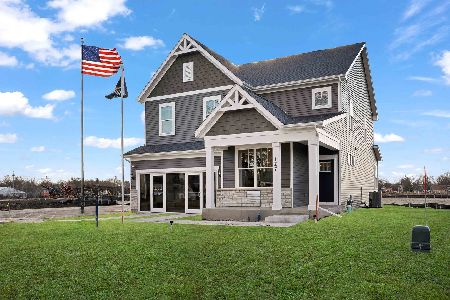1507 Haines Drive, Batavia, Illinois 60510
$380,000
|
Sold
|
|
| Status: | Closed |
| Sqft: | 2,288 |
| Cost/Sqft: | $175 |
| Beds: | 4 |
| Baths: | 3 |
| Year Built: | 1992 |
| Property Taxes: | $9,281 |
| Days On Market: | 1267 |
| Lot Size: | 0,24 |
Description
Your own private oasis in a convenient Batavia location! 4BR/2.1BA two story in popular Braeburn neighborhood. Backs to forest preserve, walking distance to park. Close to high school, Randall Rd shopping and dining, and minutes to Geneva Metra train and I-88. Lush mature landscaping, 2.5-car garage with attached storage shed, fenced backyard complete with paver patio, deck and above ground pool. Serene views of forest preserve and wildlife. New HVAC in 2016, roof in 2008 and windows in 2005. Gutter guards, Nest system and new sliding glass door. Step inside to find fresh paint and new carpet throughout. Inviting living room, adjacent bayed formal dining room. Huge eat-in kitchen complete with breakfast bar and eating area leading to the screened porch with hot tub, skylight and glorious views. Spacious family room with cozy gas log fireplace. 1st floor laundry room. Upstairs, bedroom sizes are generous and include the primary bedroom with private bath and walk-in closet. Partially finished basement with rec room and plenty of storage. Some items are available for negotiation including home gym equipment, freezers and patio furniture. Unbelievable setting and an unbeatable price make this home a MUST SEE!
Property Specifics
| Single Family | |
| — | |
| — | |
| 1992 | |
| — | |
| SUMMERLYN 2 | |
| No | |
| 0.24 |
| Kane | |
| Braeburn | |
| — / Not Applicable | |
| — | |
| — | |
| — | |
| 11479768 | |
| 1216330012 |
Nearby Schools
| NAME: | DISTRICT: | DISTANCE: | |
|---|---|---|---|
|
Grade School
H C Storm Elementary School |
101 | — | |
|
High School
Batavia Sr High School |
101 | Not in DB | |
Property History
| DATE: | EVENT: | PRICE: | SOURCE: |
|---|---|---|---|
| 12 Oct, 2022 | Sold | $380,000 | MRED MLS |
| 9 Sep, 2022 | Under contract | $399,900 | MRED MLS |
| — | Last price change | $405,000 | MRED MLS |
| 1 Aug, 2022 | Listed for sale | $419,900 | MRED MLS |

Room Specifics
Total Bedrooms: 4
Bedrooms Above Ground: 4
Bedrooms Below Ground: 0
Dimensions: —
Floor Type: —
Dimensions: —
Floor Type: —
Dimensions: —
Floor Type: —
Full Bathrooms: 3
Bathroom Amenities: Whirlpool,Double Sink
Bathroom in Basement: 0
Rooms: —
Basement Description: Partially Finished
Other Specifics
| 2.5 | |
| — | |
| Asphalt | |
| — | |
| — | |
| 10505 | |
| — | |
| — | |
| — | |
| — | |
| Not in DB | |
| — | |
| — | |
| — | |
| — |
Tax History
| Year | Property Taxes |
|---|---|
| 2022 | $9,281 |
Contact Agent
Nearby Similar Homes
Nearby Sold Comparables
Contact Agent
Listing Provided By
RE/MAX All Pro - St Charles










