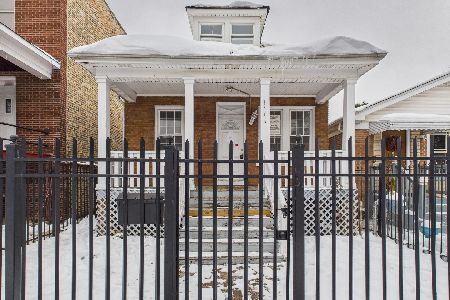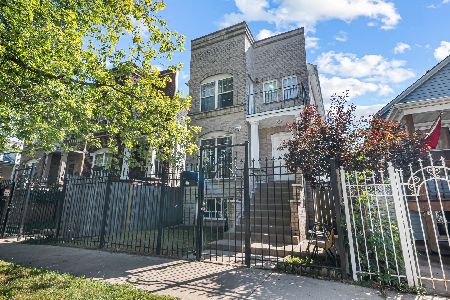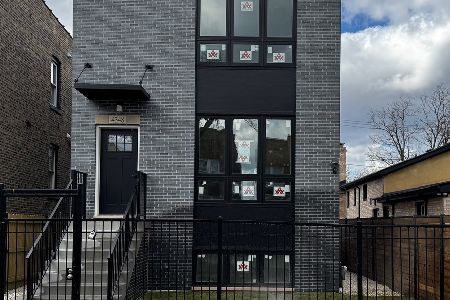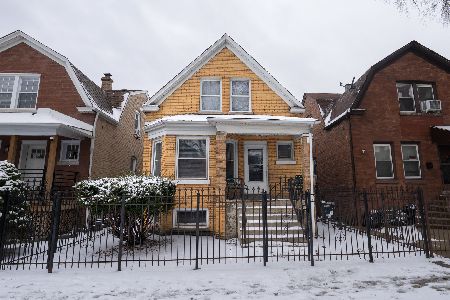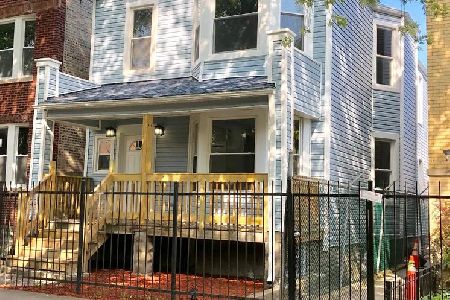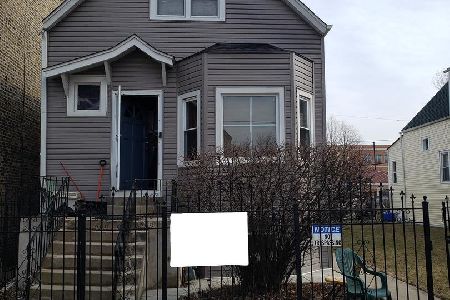1507 Kildare Avenue, Humboldt Park, Chicago, Illinois 60651
$389,000
|
Sold
|
|
| Status: | Closed |
| Sqft: | 1,950 |
| Cost/Sqft: | $199 |
| Beds: | 4 |
| Baths: | 3 |
| Year Built: | 1894 |
| Property Taxes: | $5,429 |
| Days On Market: | 843 |
| Lot Size: | 0,07 |
Description
Step right into this spacious and sunlit stunner in west Humboldt Park that was COMPLETELY GUT REHABBED IN 2019. From the welcoming front porch, enter into the big living room with LARGE, BRIGHT WINDOWS, which opens to a BIG FAMILY ROOM! The SPACIOUS DESIGNER KITCHEN showcasing classic white cabinets, undermount sink, all stainless appliances, gorgeous lighting and a BUILT OUT WALK-IN PANTRY makes cooking your gourmet meals a delight. And don't miss a moment of the fun with the LARGE DINING ROOM AREA adjoining the kitchen. FOURTH BEDROOM and FULL BATH round out this level giving your visitors plenty of privacy. When it's time to retire, head upstairs to the HUGE, PRIMARY SUITE boasting lofted ceilings, a CUSTOM BUILT OUT WALK-IN CLOSET and a large balcony to enjoy your morning coffee or wind down your day with a glass of wine and the fully tiled MASSIVE EN-SUITE BATH with dual sinks, separate tub and shower and additional storage that provides a welcome retreat, and has space to ADD SECOND FLOOR LAUNDRY, if you'd like. A LARGE, SUNNY BEDROOM with a massive walk-in closet and another BRIGHT, MIDDLE BEDROOM (both with custom built-out closets!) as well as a crisp HALLWAY BATH complete this level. The basement runs the footprint of the home and has plenty of space for STORAGE or children's RECREATION AREA and PLAY ROOM too! A large laundry room and utility room with storage are also on this level. Roomy DECK off the kitchen and an ample fenced-in backyard are great for AL FRESCO DINING and ENTERTAINING or for playing CATCH, and the TWO-CAR garage is super convenient! NEW IN 2019 - layout, kitchen, baths, electrical, plumbing, two separate furnaces and A/Cs, windows, drywall, siding, roof, hardwood, and tile flooring, full attic with pull-down staircase for additional storage, water heater, insulation, and more! NEW IN 2021 - custom closets, washer/dryer, custom blinds, landscaping, cedar fence, new front and back doors and storm doors, and more! All this in a great location - short distance to public transportation, Metra, the 606, parks, and shopping. All you have to do is move in and enjoy this fantastic, MAINTENANCE-FREE home for years and years to come. This is the one you've been waiting for - WELCOME HOME!
Property Specifics
| Single Family | |
| — | |
| — | |
| 1894 | |
| — | |
| — | |
| No | |
| 0.07 |
| Cook | |
| — | |
| — / Not Applicable | |
| — | |
| — | |
| — | |
| 11895640 | |
| 16032040100000 |
Property History
| DATE: | EVENT: | PRICE: | SOURCE: |
|---|---|---|---|
| 13 May, 2021 | Sold | $385,000 | MRED MLS |
| 27 Mar, 2021 | Under contract | $399,900 | MRED MLS |
| 16 Mar, 2021 | Listed for sale | $399,900 | MRED MLS |
| 30 Nov, 2023 | Sold | $389,000 | MRED MLS |
| 17 Oct, 2023 | Under contract | $389,000 | MRED MLS |
| — | Last price change | $399,000 | MRED MLS |
| 27 Sep, 2023 | Listed for sale | $399,000 | MRED MLS |
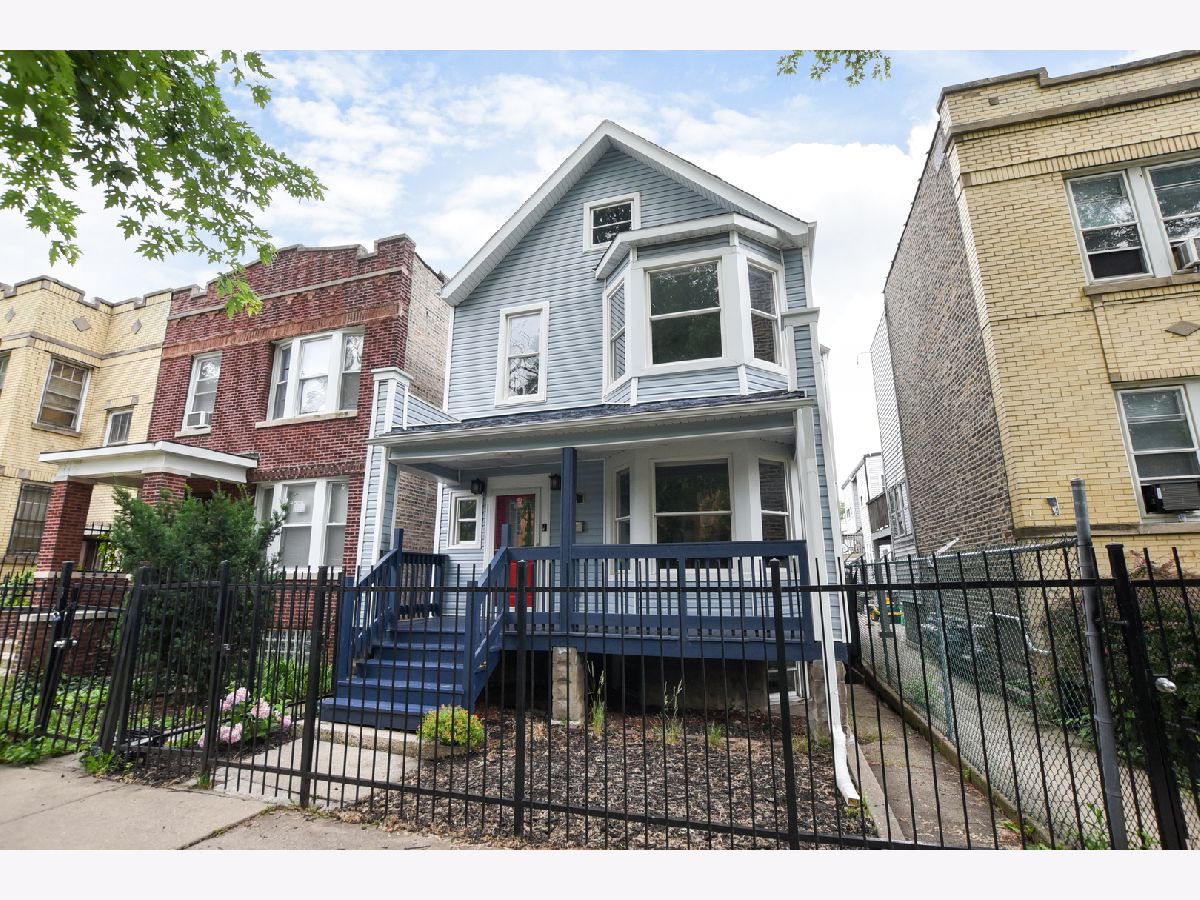
Room Specifics
Total Bedrooms: 4
Bedrooms Above Ground: 4
Bedrooms Below Ground: 0
Dimensions: —
Floor Type: —
Dimensions: —
Floor Type: —
Dimensions: —
Floor Type: —
Full Bathrooms: 3
Bathroom Amenities: Separate Shower,Double Sink,Garden Tub
Bathroom in Basement: 0
Rooms: —
Basement Description: Finished
Other Specifics
| 2 | |
| — | |
| Concrete,Off Alley | |
| — | |
| — | |
| 25 X 125 | |
| Full,Pull Down Stair,Unfinished | |
| — | |
| — | |
| — | |
| Not in DB | |
| — | |
| — | |
| — | |
| — |
Tax History
| Year | Property Taxes |
|---|---|
| 2021 | $4,654 |
| 2023 | $5,429 |
Contact Agent
Nearby Similar Homes
Nearby Sold Comparables
Contact Agent
Listing Provided By
Baird & Warner

