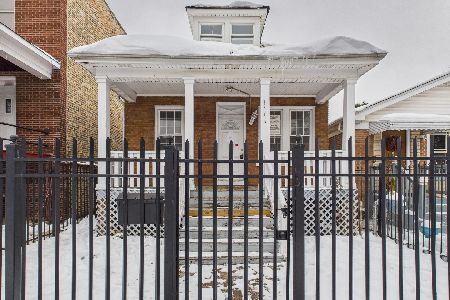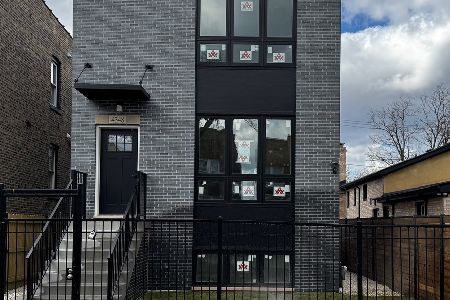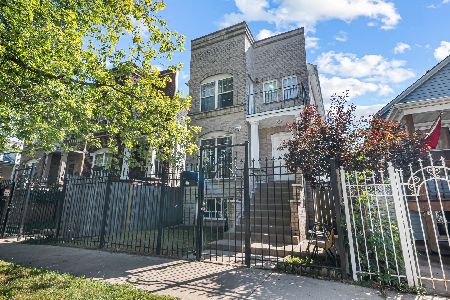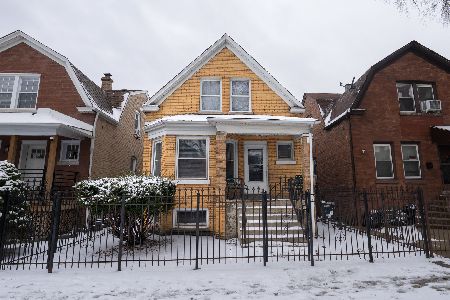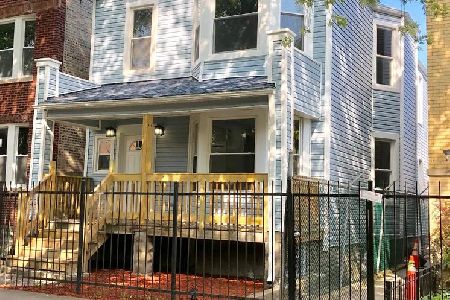1526 Kildare Avenue, Humboldt Park, Chicago, Illinois 60639
$331,000
|
Sold
|
|
| Status: | Closed |
| Sqft: | 0 |
| Cost/Sqft: | — |
| Beds: | 5 |
| Baths: | 2 |
| Year Built: | — |
| Property Taxes: | $554 |
| Days On Market: | 6882 |
| Lot Size: | 0,00 |
Description
WOW BRAND NEW RAISED RANCH IN UP AND COMING AREA UNDER 350K. SOILD OAK FLOORS THRU OUT,MODERN OPEN FLOOR PLAN.GREAT SIZE EAT IN KITCHEN WITH MAPLE CABINETS & UPGRADED FIXTURES.CERAMIC TILE BATH W/WHIRLPOOL TUB.FULL FINSHED BASEMENT W/TWO EXTRA BEDROOMS AND FULL BATH POSSIBLE EXTRA LIVING SPACE FOR MOM & DAD.NEW 2.5 CAR GARAGE.HURRY WONT LAST....OPEN HOUSE 3/17/07 FROM 1-3
Property Specifics
| Single Family | |
| — | |
| — | |
| — | |
| — | |
| — | |
| No | |
| — |
| Cook | |
| — | |
| 0 / Not Applicable | |
| — | |
| — | |
| — | |
| 06442974 | |
| 16032020280000 |
Property History
| DATE: | EVENT: | PRICE: | SOURCE: |
|---|---|---|---|
| 25 Jun, 2007 | Sold | $331,000 | MRED MLS |
| 25 May, 2007 | Under contract | $349,000 | MRED MLS |
| 16 Mar, 2007 | Listed for sale | $349,000 | MRED MLS |
Room Specifics
Total Bedrooms: 7
Bedrooms Above Ground: 5
Bedrooms Below Ground: 2
Dimensions: —
Floor Type: —
Dimensions: —
Floor Type: —
Dimensions: —
Floor Type: —
Dimensions: —
Floor Type: —
Dimensions: —
Floor Type: —
Dimensions: —
Floor Type: —
Full Bathrooms: 2
Bathroom Amenities: —
Bathroom in Basement: 1
Rooms: —
Basement Description: —
Other Specifics
| 2 | |
| — | |
| — | |
| — | |
| — | |
| 25X125 | |
| — | |
| — | |
| — | |
| — | |
| Not in DB | |
| — | |
| — | |
| — | |
| — |
Tax History
| Year | Property Taxes |
|---|---|
| 2007 | $554 |
Contact Agent
Nearby Similar Homes
Contact Agent
Listing Provided By
RE/MAX Skyline

