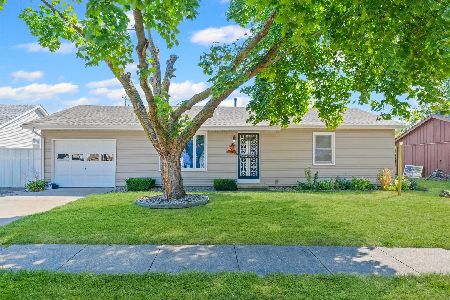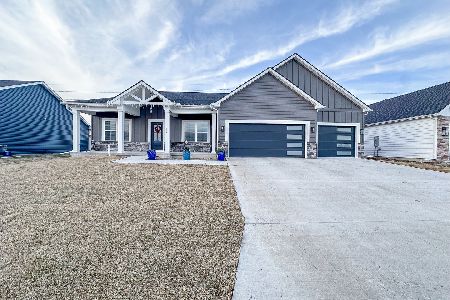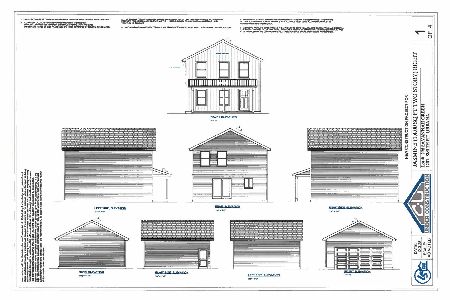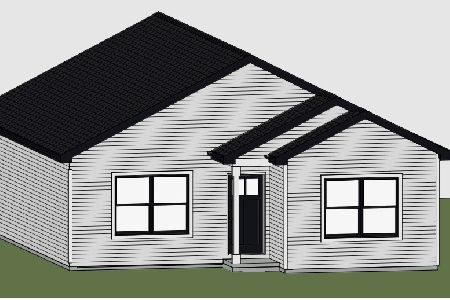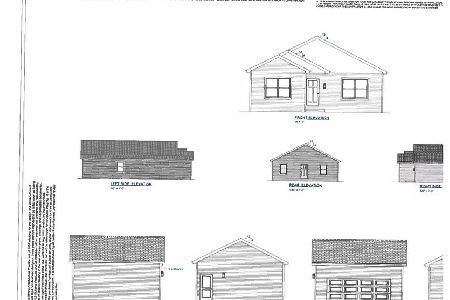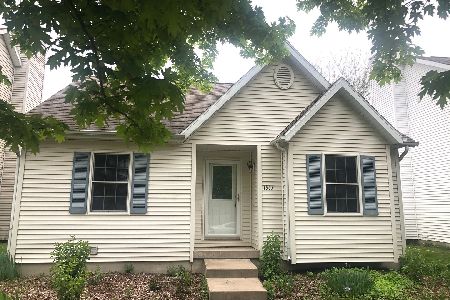1507 Ogelthorpe Ave, Urbana, Illinois 61802
$119,500
|
Sold
|
|
| Status: | Closed |
| Sqft: | 1,080 |
| Cost/Sqft: | $113 |
| Beds: | 3 |
| Baths: | 2 |
| Year Built: | 2002 |
| Property Taxes: | $3,139 |
| Days On Market: | 3921 |
| Lot Size: | 0,00 |
Description
Bright and light with a great floor plan! This ranch home features 2 full baths, a modern kitchen, new A/C in 2010 and a full, finished basement. The great room floor plan offers flexibility with your living and dining rooms and convenient access to the kitchen and bedrooms. Each bedroom is spacious with plenty of natural light. The finished basement offers a family/media room, flex space and an office or den currently setup with as 4th bed. Extras: Fenced Yard, built-in storage shelves in the basement.
Property Specifics
| Single Family | |
| — | |
| Ranch | |
| 2002 | |
| — | |
| — | |
| No | |
| — |
| Champaign | |
| Savannah Green | |
| 60 / Annual | |
| — | |
| Public | |
| Public Sewer | |
| 09467557 | |
| 912115386024 |
Property History
| DATE: | EVENT: | PRICE: | SOURCE: |
|---|---|---|---|
| 16 Nov, 2007 | Sold | $124,900 | MRED MLS |
| 21 Aug, 2007 | Under contract | $124,900 | MRED MLS |
| 12 Aug, 2007 | Listed for sale | $0 | MRED MLS |
| 8 Sep, 2015 | Sold | $119,500 | MRED MLS |
| 7 Aug, 2015 | Under contract | $122,500 | MRED MLS |
| — | Last price change | $124,900 | MRED MLS |
| 24 Apr, 2015 | Listed for sale | $124,900 | MRED MLS |
Room Specifics
Total Bedrooms: 3
Bedrooms Above Ground: 3
Bedrooms Below Ground: 0
Dimensions: —
Floor Type: Wood Laminate
Dimensions: —
Floor Type: Wood Laminate
Full Bathrooms: 2
Bathroom Amenities: —
Bathroom in Basement: —
Rooms: —
Basement Description: —
Other Specifics
| 2 | |
| — | |
| — | |
| Patio | |
| — | |
| 43X119.5 | |
| — | |
| — | |
| First Floor Bedroom | |
| Dishwasher, Disposal, Microwave, Range, Refrigerator | |
| Not in DB | |
| Sidewalks | |
| — | |
| — | |
| — |
Tax History
| Year | Property Taxes |
|---|---|
| 2007 | $2,654 |
| 2015 | $3,139 |
Contact Agent
Nearby Similar Homes
Nearby Sold Comparables
Contact Agent
Listing Provided By
KELLER WILLIAMS-TREC

