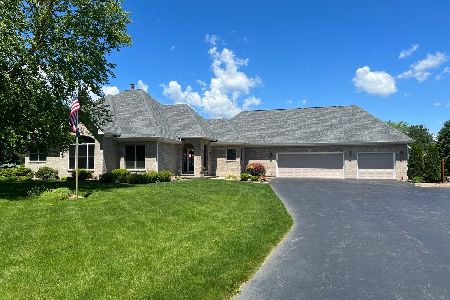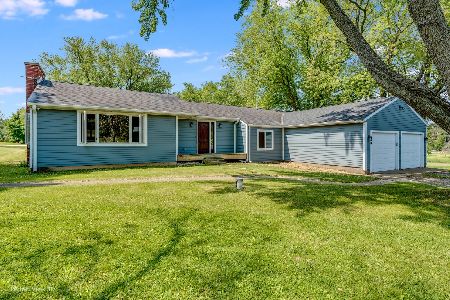1507 Providence Drive, Mchenry, Illinois 60051
$432,500
|
Sold
|
|
| Status: | Closed |
| Sqft: | 3,734 |
| Cost/Sqft: | $118 |
| Beds: | 4 |
| Baths: | 4 |
| Year Built: | 2006 |
| Property Taxes: | $15,066 |
| Days On Market: | 2902 |
| Lot Size: | 1,70 |
Description
Fabulous Custom home with Privacy, Numerous special upgrades & closets closets closets! So much to love about this custom beauty. ALL Hardwood Floors throughout except slate mud/laundry room. Large kitchen with ample island workspace, Jennair 6 burner + griddle stove w/ double oven, granite counters & backsplash. Ample room in kitchen area for table or sitting area- up to you! Enjoy the screen porch just off kitchen! Main floor Master Suite, 3 Bedrooms(2 share a J & J Bath the other has an adjoining bath) plus a BONUS room upstairs. Outside is enhanced with Hardie brand concrete siding and trim - new in 2017! Paved drive has concrete border, there is a Quadra wood burning fireplace the seller says could really heat the first & second floors. Constant pressure water pump, oversized garage doors, Full Walkout basement w/ rough-in for bathroom, septic for 5th bedroom expansion. So much, so beautiful, so private, 3 miles to Rt 12 for the commute, minutes to Metra as well. Come & see!
Property Specifics
| Single Family | |
| — | |
| Other | |
| 2006 | |
| Full,Walkout | |
| CUSTOM | |
| No | |
| 1.7 |
| Mc Henry | |
| Providence Farms | |
| 200 / Annual | |
| Insurance | |
| Private Well | |
| Septic-Private | |
| 09856461 | |
| 1029251004 |
Nearby Schools
| NAME: | DISTRICT: | DISTANCE: | |
|---|---|---|---|
|
Grade School
Hilltop Elementary School |
15 | — | |
|
Middle School
Mchenry Middle School |
15 | Not in DB | |
|
High School
Mchenry High School-east Campus |
156 | Not in DB | |
Property History
| DATE: | EVENT: | PRICE: | SOURCE: |
|---|---|---|---|
| 30 May, 2018 | Sold | $432,500 | MRED MLS |
| 7 May, 2018 | Under contract | $439,900 | MRED MLS |
| — | Last price change | $450,000 | MRED MLS |
| 13 Feb, 2018 | Listed for sale | $479,000 | MRED MLS |
Room Specifics
Total Bedrooms: 4
Bedrooms Above Ground: 4
Bedrooms Below Ground: 0
Dimensions: —
Floor Type: Hardwood
Dimensions: —
Floor Type: Hardwood
Dimensions: —
Floor Type: Hardwood
Full Bathrooms: 4
Bathroom Amenities: Whirlpool,Separate Shower,Double Sink,Full Body Spray Shower
Bathroom in Basement: 0
Rooms: Bonus Room,Study,Walk In Closet,Balcony/Porch/Lanai,Sun Room
Basement Description: Unfinished,Exterior Access,Bathroom Rough-In
Other Specifics
| 3 | |
| Concrete Perimeter | |
| Asphalt,Concrete | |
| Balcony, Patio, Porch Screened | |
| Wooded,Rear of Lot | |
| 150X474X89X96X426 | |
| Pull Down Stair | |
| Full | |
| Vaulted/Cathedral Ceilings, Hardwood Floors, First Floor Bedroom, First Floor Laundry | |
| Range, Dishwasher, Refrigerator, Washer, Dryer, Stainless Steel Appliance(s), Wine Refrigerator | |
| Not in DB | |
| Street Paved | |
| — | |
| — | |
| Wood Burning, Heatilator |
Tax History
| Year | Property Taxes |
|---|---|
| 2018 | $15,066 |
Contact Agent
Nearby Similar Homes
Nearby Sold Comparables
Contact Agent
Listing Provided By
Berkshire Hathaway HomeServices Starck Real Estate





