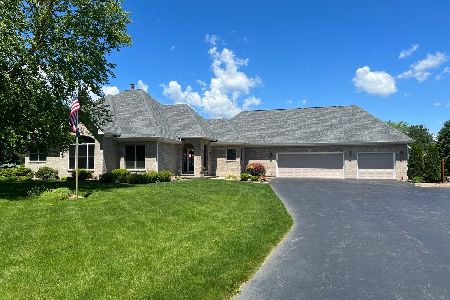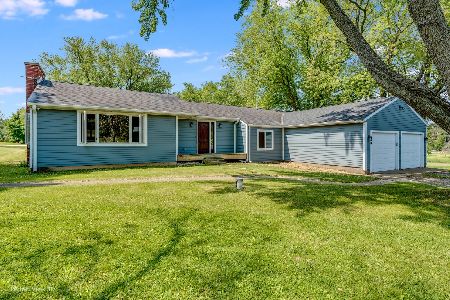1515 Providence Drive, Mchenry, Illinois 60051
$321,500
|
Sold
|
|
| Status: | Closed |
| Sqft: | 0 |
| Cost/Sqft: | — |
| Beds: | 4 |
| Baths: | 3 |
| Year Built: | 2001 |
| Property Taxes: | $9,739 |
| Days On Market: | 6102 |
| Lot Size: | 0,00 |
Description
Spectacular executive home on 1.5 acres. 4 bedrooms (one is private on second floor)3 bath. Step out of the master bedroom suite to the pergola and enjoy the peacefulness. Custom/designer upgrades throughout.Theater room, exercise room and office are incredible additions in the finished basement. Professionally landscaped.You will be wowed with the use of space in this home;not too big and not too small. Just right!
Property Specifics
| Single Family | |
| — | |
| Ranch | |
| 2001 | |
| Full | |
| — | |
| No | |
| — |
| Mc Henry | |
| Providence Farms | |
| 200 / Annual | |
| None | |
| Private Well | |
| Septic-Private | |
| 07213183 | |
| 1029251005 |
Nearby Schools
| NAME: | DISTRICT: | DISTANCE: | |
|---|---|---|---|
|
Grade School
Hilltop Elementary School |
15 | — | |
|
Middle School
Mchenry Middle School |
15 | Not in DB | |
|
High School
Mchenry High School-east Campus |
156 | Not in DB | |
Property History
| DATE: | EVENT: | PRICE: | SOURCE: |
|---|---|---|---|
| 15 Sep, 2009 | Sold | $321,500 | MRED MLS |
| 1 Sep, 2009 | Under contract | $329,000 | MRED MLS |
| — | Last price change | $365,000 | MRED MLS |
| 11 May, 2009 | Listed for sale | $399,900 | MRED MLS |
| 26 Jun, 2015 | Sold | $320,000 | MRED MLS |
| 27 Apr, 2015 | Under contract | $349,900 | MRED MLS |
| 13 Mar, 2015 | Listed for sale | $349,900 | MRED MLS |
| 5 Aug, 2022 | Sold | $469,900 | MRED MLS |
| 12 Jun, 2022 | Under contract | $469,900 | MRED MLS |
| 10 Jun, 2022 | Listed for sale | $469,900 | MRED MLS |
Room Specifics
Total Bedrooms: 4
Bedrooms Above Ground: 4
Bedrooms Below Ground: 0
Dimensions: —
Floor Type: Carpet
Dimensions: —
Floor Type: Carpet
Dimensions: —
Floor Type: Carpet
Full Bathrooms: 3
Bathroom Amenities: Whirlpool,Separate Shower,Double Sink
Bathroom in Basement: 1
Rooms: Den,Exercise Room,Great Room,Office,Theatre Room,Utility Room-1st Floor
Basement Description: Finished
Other Specifics
| 3 | |
| Concrete Perimeter | |
| Asphalt | |
| Patio | |
| Landscaped | |
| 114X321X243X425 | |
| Unfinished | |
| Full | |
| Vaulted/Cathedral Ceilings, First Floor Bedroom | |
| Double Oven, Microwave, Dishwasher, Refrigerator, Washer, Dryer, Disposal | |
| Not in DB | |
| Street Lights, Street Paved | |
| — | |
| — | |
| Wood Burning, Gas Starter |
Tax History
| Year | Property Taxes |
|---|---|
| 2009 | $9,739 |
| 2015 | $9,790 |
| 2022 | $11,423 |
Contact Agent
Nearby Similar Homes
Nearby Sold Comparables
Contact Agent
Listing Provided By
Coldwell Banker The Real Estate Group





