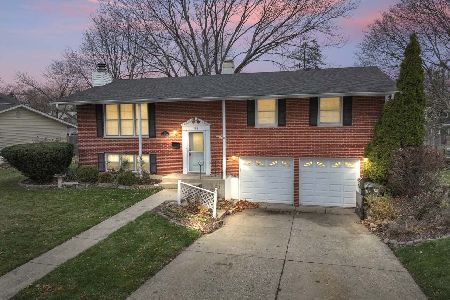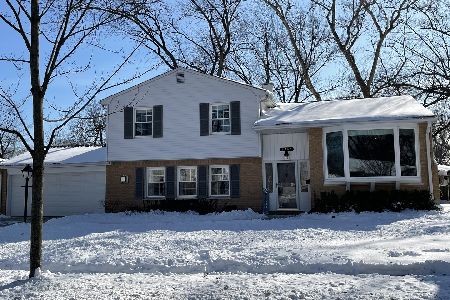1507 Rosita Drive, Palatine, Illinois 60074
$321,000
|
Sold
|
|
| Status: | Closed |
| Sqft: | 1,424 |
| Cost/Sqft: | $225 |
| Beds: | 3 |
| Baths: | 2 |
| Year Built: | 1959 |
| Property Taxes: | $6,620 |
| Days On Market: | 1553 |
| Lot Size: | 0,20 |
Description
Welcome to this wonderfully updated three bedroom house located in the desired subdivision of Winston Park. This home features 3 bedrooms and two full bathrooms on the main level. Recently updated Kitchen with granite countertops, brand new stainless steel appliances, and custom cherry cabinets. Both bathrooms have been professionally updated. There are hardwood floors throughout. Newer concrete driveway, walk, and patio. Private cedar fenced yard. Recent additional blown in attic insulation. Custom closets in all bedrooms. 6 panel doors. Custom blinds. Enjoy the wonderful cherries from your very own cherry tree in front of the home. Walk to the award winning schools, Palatine walking trail, Maple Park, and located close to shopping, metra and Route 53. Make this home yours, it will not last!
Property Specifics
| Single Family | |
| — | |
| Ranch | |
| 1959 | |
| Partial | |
| — | |
| No | |
| 0.2 |
| Cook | |
| Winston Park | |
| 0 / Not Applicable | |
| None | |
| Lake Michigan | |
| Public Sewer | |
| 11222336 | |
| 02134030370000 |
Nearby Schools
| NAME: | DISTRICT: | DISTANCE: | |
|---|---|---|---|
|
Grade School
Lake Louise Elementary School |
15 | — | |
|
Middle School
Winston Campus-junior High |
15 | Not in DB | |
|
High School
Palatine High School |
211 | Not in DB | |
Property History
| DATE: | EVENT: | PRICE: | SOURCE: |
|---|---|---|---|
| 2 Mar, 2012 | Sold | $145,000 | MRED MLS |
| 9 Feb, 2012 | Under contract | $155,000 | MRED MLS |
| 24 Oct, 2011 | Listed for sale | $165,000 | MRED MLS |
| 17 Apr, 2014 | Sold | $253,000 | MRED MLS |
| 11 Mar, 2014 | Under contract | $259,900 | MRED MLS |
| 24 Jan, 2014 | Listed for sale | $259,900 | MRED MLS |
| 5 Nov, 2021 | Sold | $321,000 | MRED MLS |
| 24 Sep, 2021 | Under contract | $319,900 | MRED MLS |
| 17 Sep, 2021 | Listed for sale | $319,900 | MRED MLS |
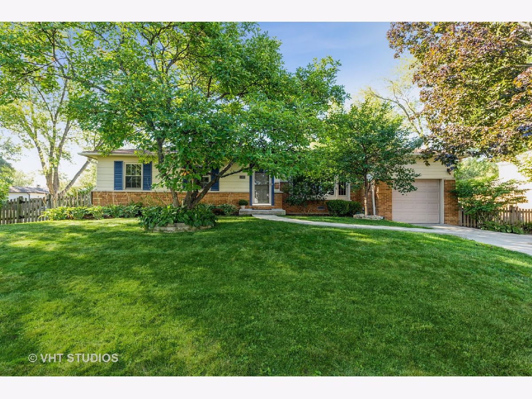
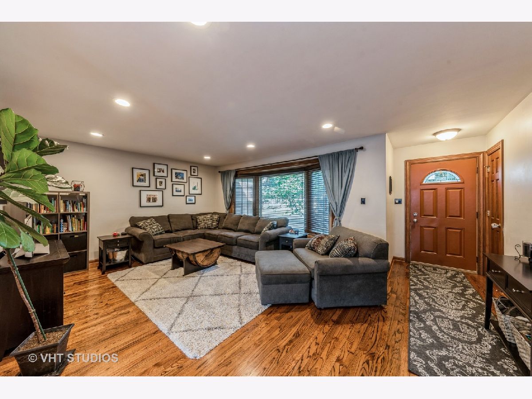
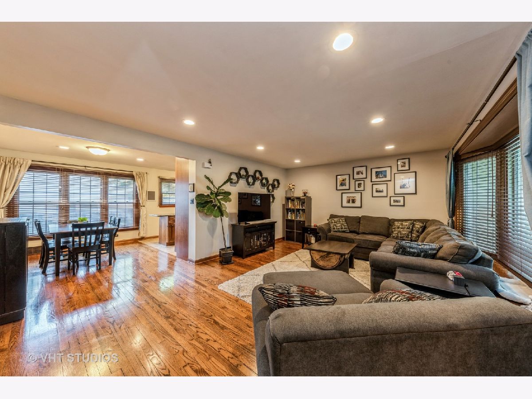
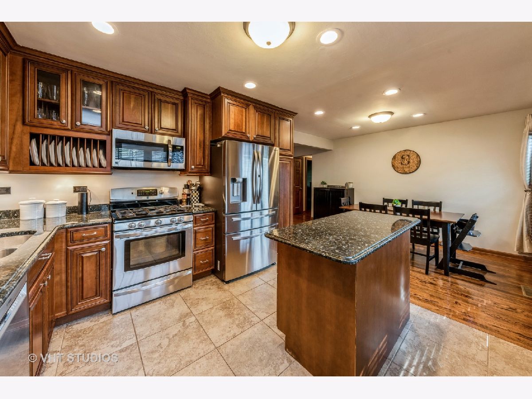
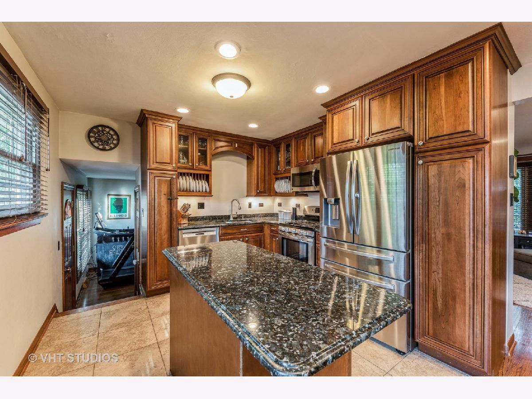
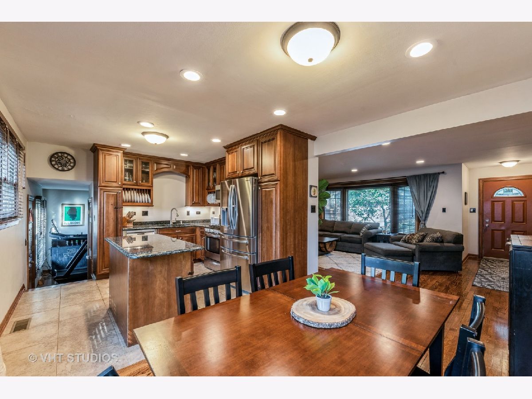
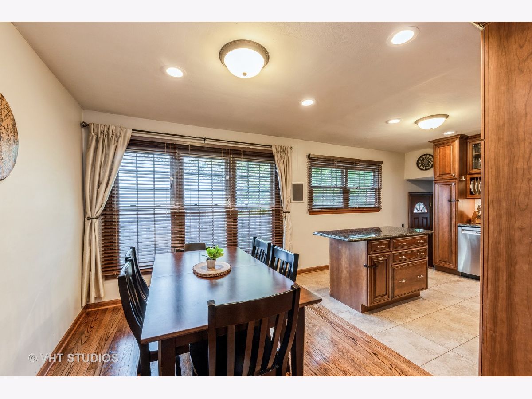
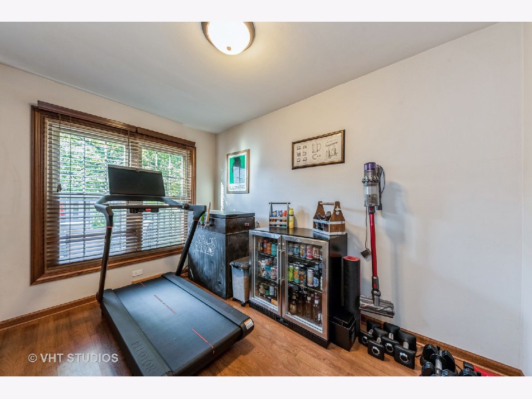
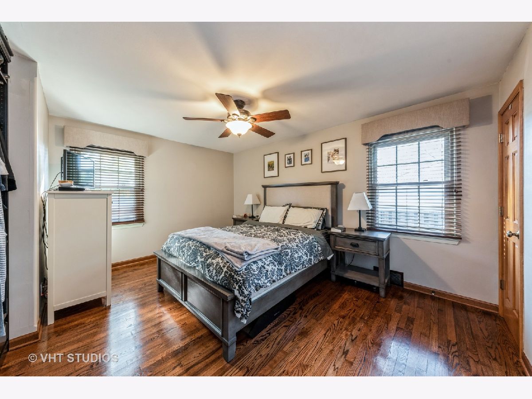
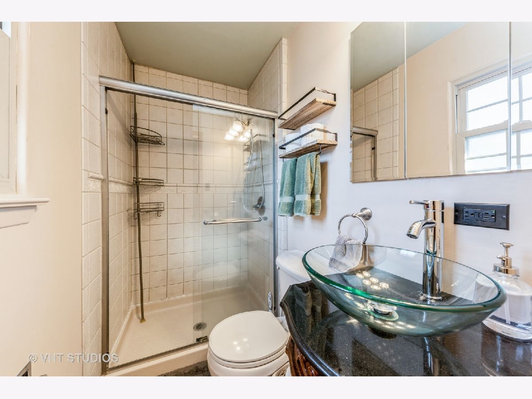
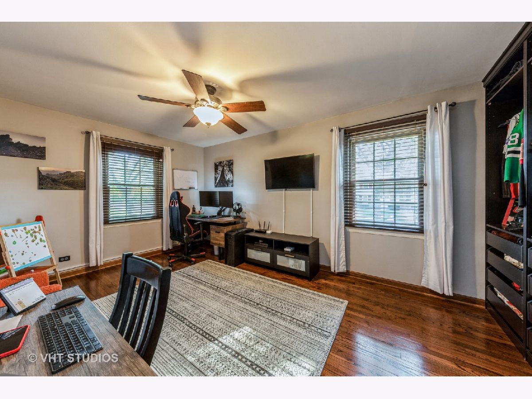
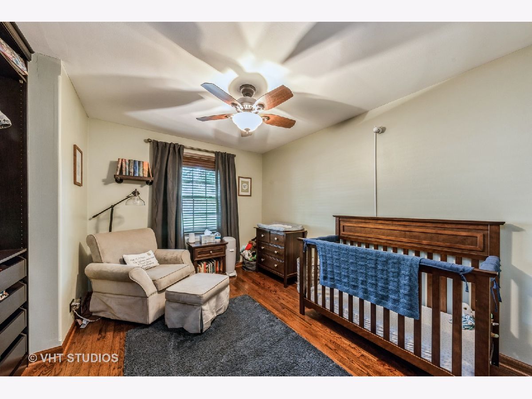
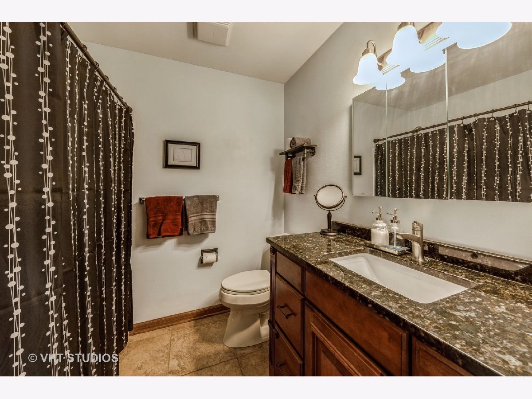
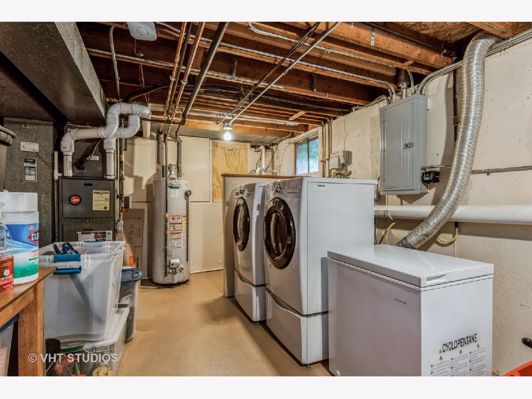
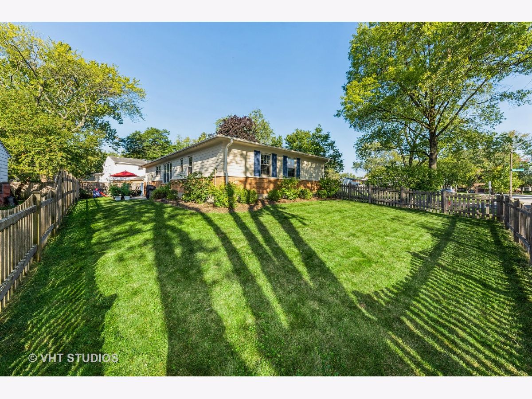
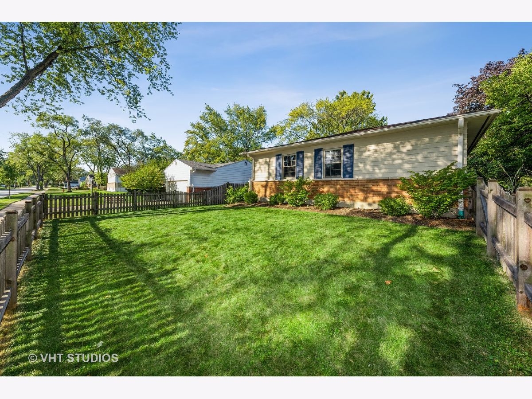
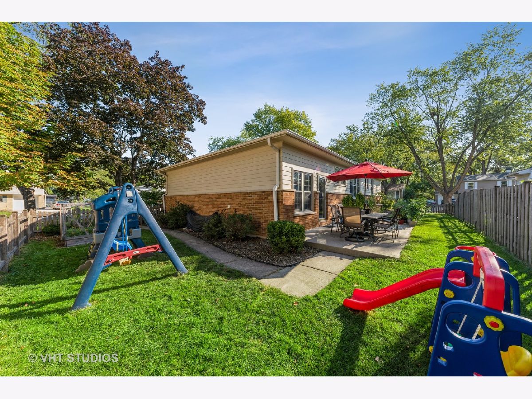
Room Specifics
Total Bedrooms: 3
Bedrooms Above Ground: 3
Bedrooms Below Ground: 0
Dimensions: —
Floor Type: Hardwood
Dimensions: —
Floor Type: Hardwood
Full Bathrooms: 2
Bathroom Amenities: —
Bathroom in Basement: 0
Rooms: Den
Basement Description: Unfinished
Other Specifics
| 1 | |
| Concrete Perimeter | |
| Concrete | |
| Patio | |
| Corner Lot | |
| 82 X 105 | |
| Unfinished | |
| Full | |
| Hardwood Floors, First Floor Bedroom, First Floor Full Bath, Built-in Features, Open Floorplan | |
| Range, Microwave, Dishwasher, Refrigerator, Washer, Dryer, Disposal | |
| Not in DB | |
| Park, Curbs, Sidewalks, Street Lights, Street Paved | |
| — | |
| — | |
| — |
Tax History
| Year | Property Taxes |
|---|---|
| 2012 | $5,749 |
| 2014 | $7,394 |
| 2021 | $6,620 |
Contact Agent
Nearby Similar Homes
Nearby Sold Comparables
Contact Agent
Listing Provided By
Baird & Warner


