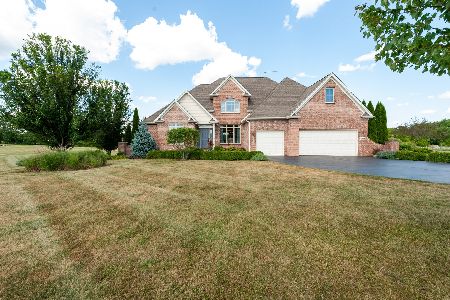1507 Savannah Lane, Woodstock, Illinois 60098
$475,000
|
Sold
|
|
| Status: | Closed |
| Sqft: | 3,547 |
| Cost/Sqft: | $134 |
| Beds: | 5 |
| Baths: | 4 |
| Year Built: | 2003 |
| Property Taxes: | $11,943 |
| Days On Market: | 2843 |
| Lot Size: | 3,16 |
Description
Yes, you can have it all. This one owner home is on 3 acres in the Woodstock countryside. It is a true 5 bedroom home with huge master suite. This custom home has a beautiful, open concept kitchen with custom hood, upgraded maple cabinets with chocolate glaze, built-in double oven and island with granite counter. A butler's pantry connects to the dining room. The office on the main floor could be a bedroom. There is an adjoining full bath. The finished basement adds more living space for whatever you need. Outside, let the dogs run. The entire yard has invisible fence. Horses are allowed and there is room for a barn and paddocks. You'll be very popular this summer. There is great outdoor entertaining space with in-ground salt water pool, enclosed pool house, deck and brick patio. If you have active kids they'll like the Sport Court or use the concrete pad to park a boat, RV or work truck. High speed internet, zoned heat and backup generator are a few of the extras.
Property Specifics
| Single Family | |
| — | |
| — | |
| 2003 | |
| Full | |
| — | |
| No | |
| 3.16 |
| Mc Henry | |
| River Trails | |
| 0 / Not Applicable | |
| None | |
| Private Well | |
| Septic-Private | |
| 09921561 | |
| 1208276004 |
Nearby Schools
| NAME: | DISTRICT: | DISTANCE: | |
|---|---|---|---|
|
Grade School
Westwood Elementary School |
200 | — | |
|
Middle School
Creekside Middle School |
200 | Not in DB | |
|
High School
Woodstock High School |
200 | Not in DB | |
Property History
| DATE: | EVENT: | PRICE: | SOURCE: |
|---|---|---|---|
| 14 Sep, 2018 | Sold | $475,000 | MRED MLS |
| 15 Jul, 2018 | Under contract | $475,000 | MRED MLS |
| — | Last price change | $495,000 | MRED MLS |
| 16 Apr, 2018 | Listed for sale | $529,900 | MRED MLS |
Room Specifics
Total Bedrooms: 5
Bedrooms Above Ground: 5
Bedrooms Below Ground: 0
Dimensions: —
Floor Type: Carpet
Dimensions: —
Floor Type: Carpet
Dimensions: —
Floor Type: Carpet
Dimensions: —
Floor Type: —
Full Bathrooms: 4
Bathroom Amenities: Whirlpool,Separate Shower,Double Sink
Bathroom in Basement: 0
Rooms: Office,Bedroom 5,Recreation Room
Basement Description: Finished,Bathroom Rough-In
Other Specifics
| 3 | |
| Concrete Perimeter | |
| Asphalt | |
| Deck, Patio, Hot Tub, Brick Paver Patio, In Ground Pool | |
| Horses Allowed | |
| 250X626X198X628 | |
| — | |
| Full | |
| First Floor Laundry, First Floor Full Bath | |
| Double Oven, Dishwasher, Refrigerator, Dryer, Disposal | |
| Not in DB | |
| Pool, Street Paved | |
| — | |
| — | |
| Wood Burning Stove |
Tax History
| Year | Property Taxes |
|---|---|
| 2018 | $11,943 |
Contact Agent
Nearby Similar Homes
Nearby Sold Comparables
Contact Agent
Listing Provided By
Berkshire Hathaway HomeServices Starck Real Estate




