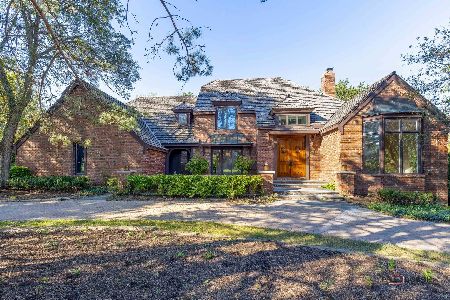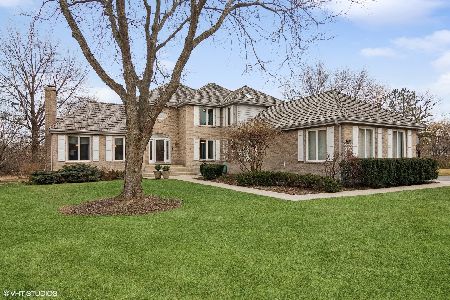1507 Sumter Drive, Long Grove, Illinois 60047
$781,891
|
Sold
|
|
| Status: | Closed |
| Sqft: | 3,250 |
| Cost/Sqft: | $238 |
| Beds: | 5 |
| Baths: | 4 |
| Year Built: | 1979 |
| Property Taxes: | $15,579 |
| Days On Market: | 988 |
| Lot Size: | 0,96 |
Description
A rare opportunity. Available for the first time in many years! Take a stroll down this beautiful tree-lined street of landscaped yards, peace and quiet and you will arrive at 1507 Sumter Drive -- a lovely Georgian-style home boasting a stunning yard with flowering trees, lush landscapes and conservancy beyond. Gleaming hardwood floors grace the first level. The foyer welcomes you with stained glass doors and a classic floorplan; a living room at the front of the home (currently being used as an office) with glass paneled French doors and a light and spacious dining room -- perfect for entertaining. A spacious family room features built-in cabinets and shelving, a brick fireplace and large windows overlooking the gorgeous and private back yard. Long-term guests will feel welcome with a bedroom/'mother-in-law' suite on the main level (currently being used as an office); with an en-suite bath and lovely back yard view. The spacious eat-in kitchen is light and bright with bay windows, white cabinetry with granite counters and backsplash with blue accents, a Thermador cooktop with hood vented to the outside, stainless double ovens, dishwasher, and a separate wet bar with a wine cooler. Adjacent is an exterior door leading to the screened-in porch for pure enjoyment of the outdoors. Take a walk upstairs which is home to a large primary bedroom suite with a remodeled spa-like bath and walk-in closet. Three additional generous bedrooms are located on this floor; one with direct access to the primary suite (perfect for a nursery, small child's bedroom, office or craft room). A hall bath with a separate shower and water closet complete this level. The basement is partially finished (currently being used as a music room) and has tremendous unfinished storage space as well. All that and this home has an over-sized three car garage with plenty of room for three large cars, storage, and shiny, epoxy coated flooring. An invisible dog fence control box is also located there. What a great opportunity to live in Country Club Estates; one of the most sought-after neighborhoods in Long Grove. Experience the peace and quiet of natural surroundings and live within walking distance of downtown Long Grove, close to major highways and shopping. Award-winning Stevenson High School District 125 and Kildeer Countryside Elementary and Woodlawn Middle School District 96 serve this neighborhood. Welcome Home!
Property Specifics
| Single Family | |
| — | |
| — | |
| 1979 | |
| — | |
| CUSTOM | |
| No | |
| 0.96 |
| Lake | |
| Country Club Estates | |
| 50 / Annual | |
| — | |
| — | |
| — | |
| 11769860 | |
| 15311010030000 |
Nearby Schools
| NAME: | DISTRICT: | DISTANCE: | |
|---|---|---|---|
|
Grade School
Kildeer Countryside Elementary S |
96 | — | |
|
Middle School
Woodlawn Middle School |
96 | Not in DB | |
|
High School
Adlai E Stevenson High School |
125 | Not in DB | |
Property History
| DATE: | EVENT: | PRICE: | SOURCE: |
|---|---|---|---|
| 31 Jul, 2023 | Sold | $781,891 | MRED MLS |
| 14 May, 2023 | Under contract | $775,000 | MRED MLS |
| 11 May, 2023 | Listed for sale | $775,000 | MRED MLS |
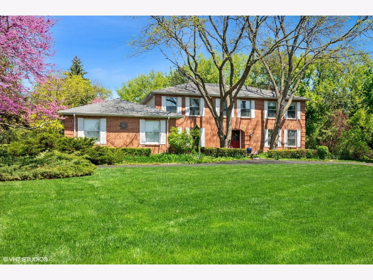
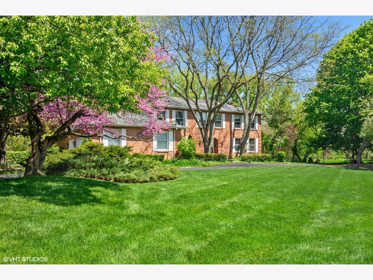
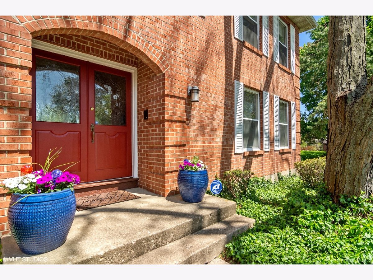
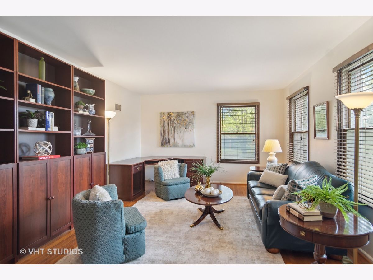
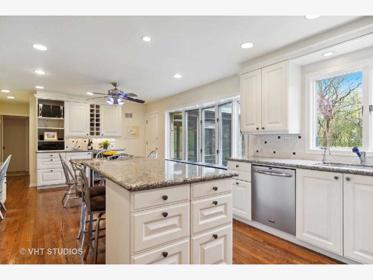
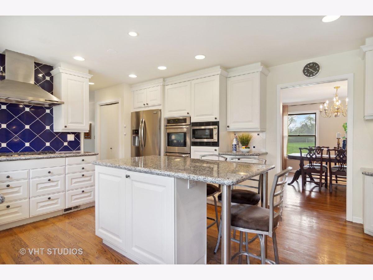
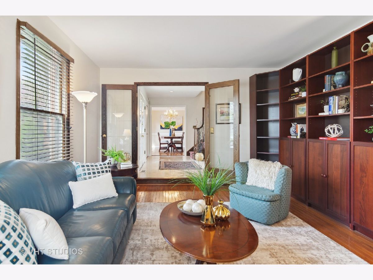
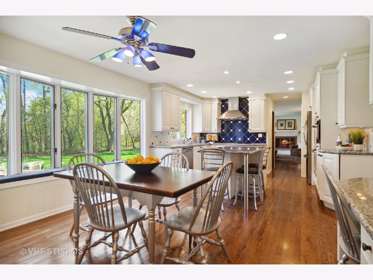
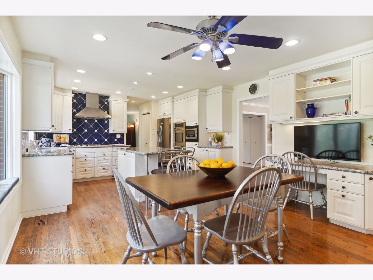
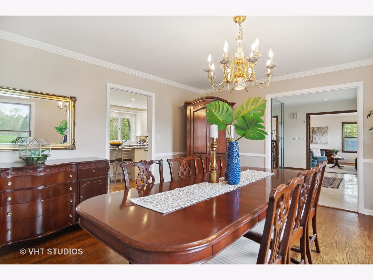
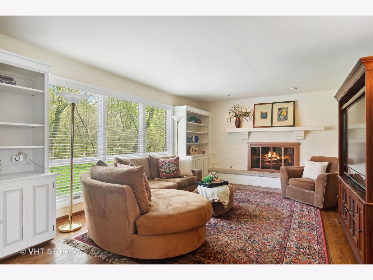
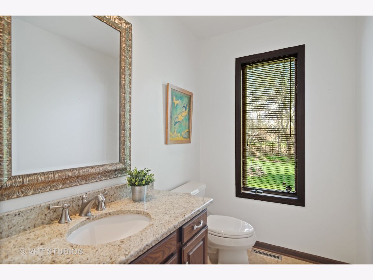
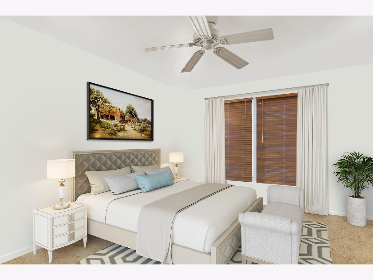
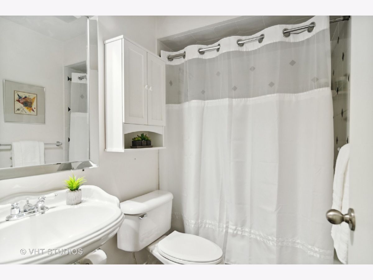
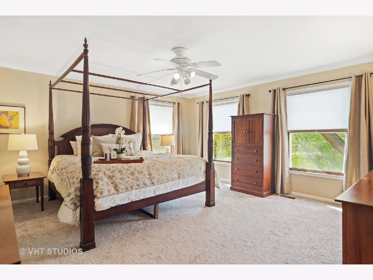
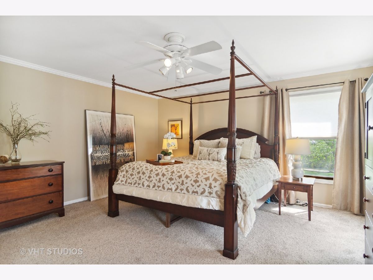
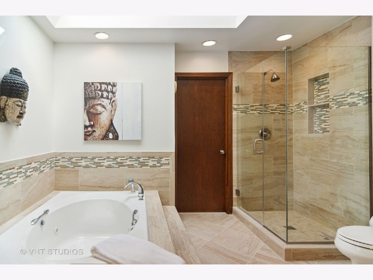
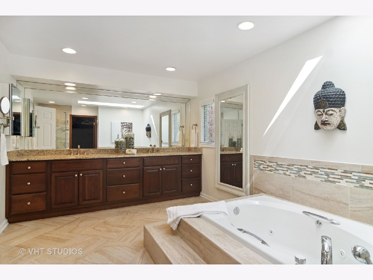
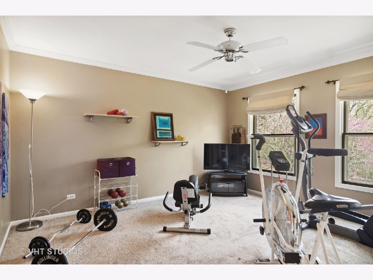
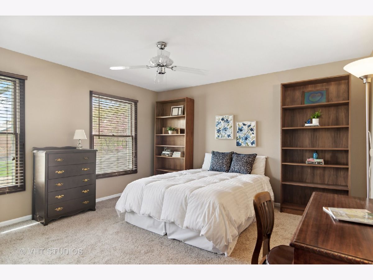
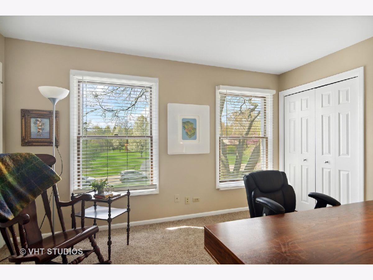
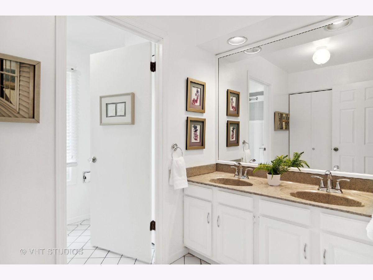
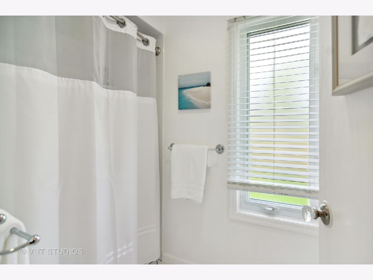
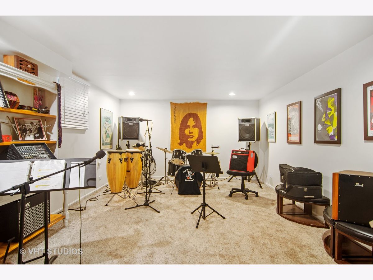
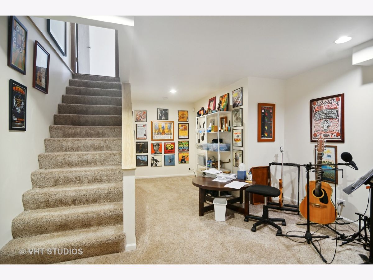
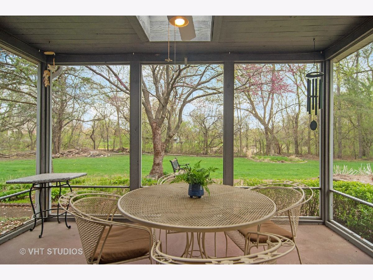
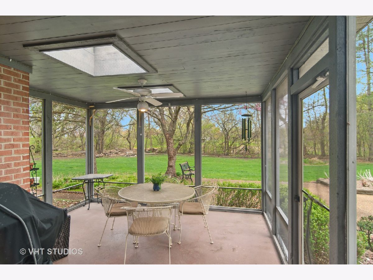
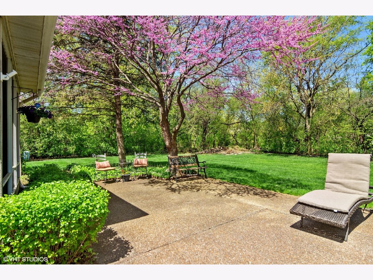
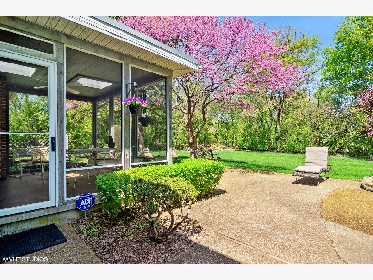
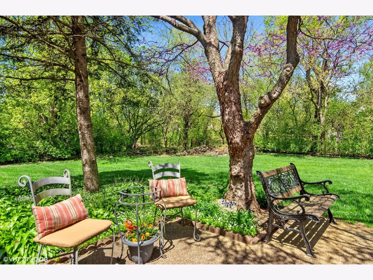
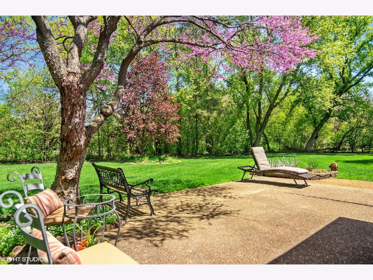
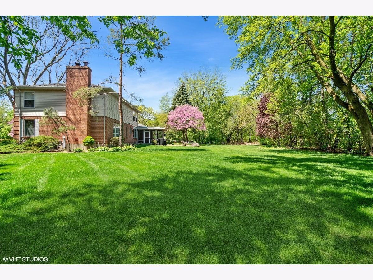
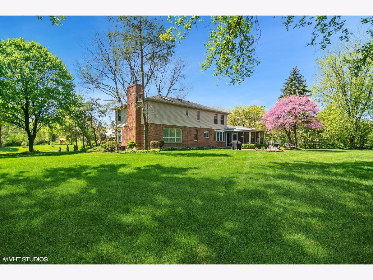
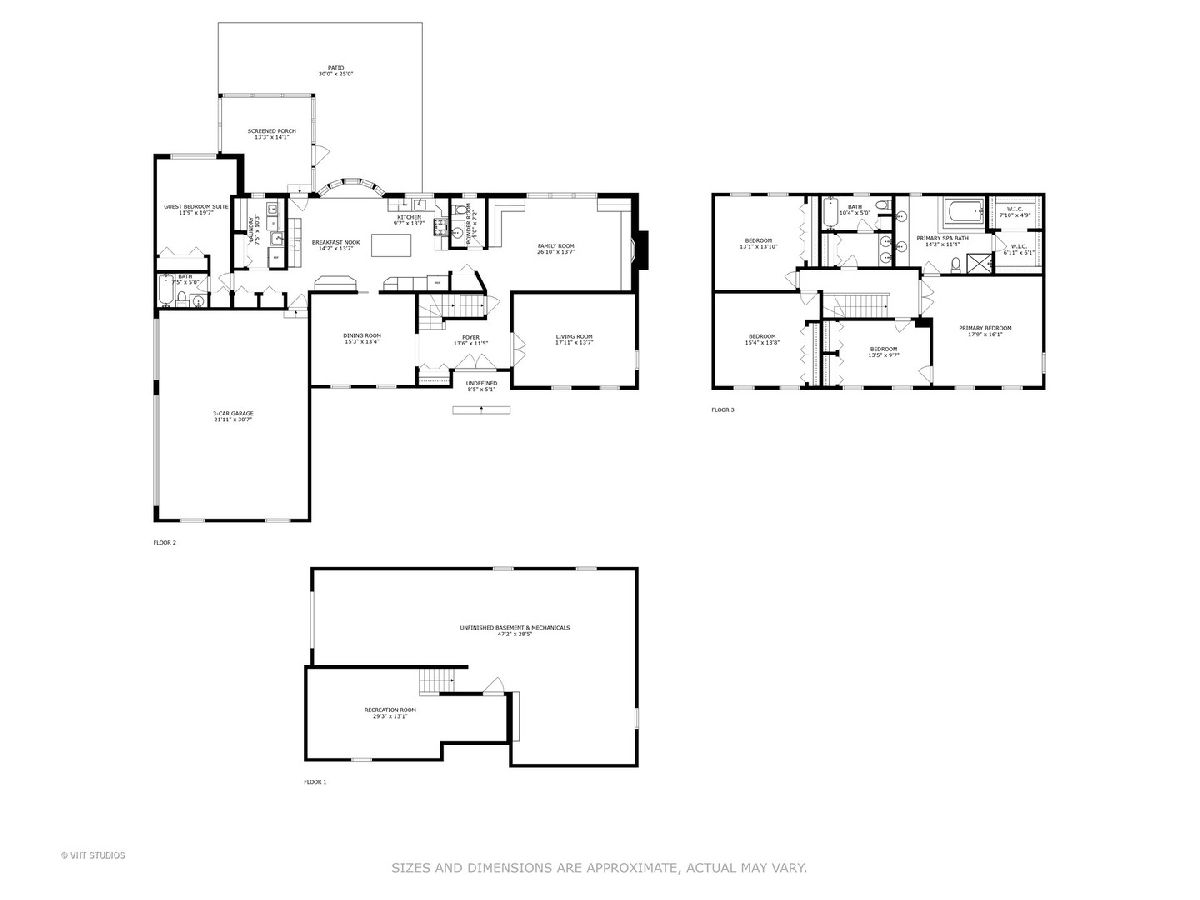
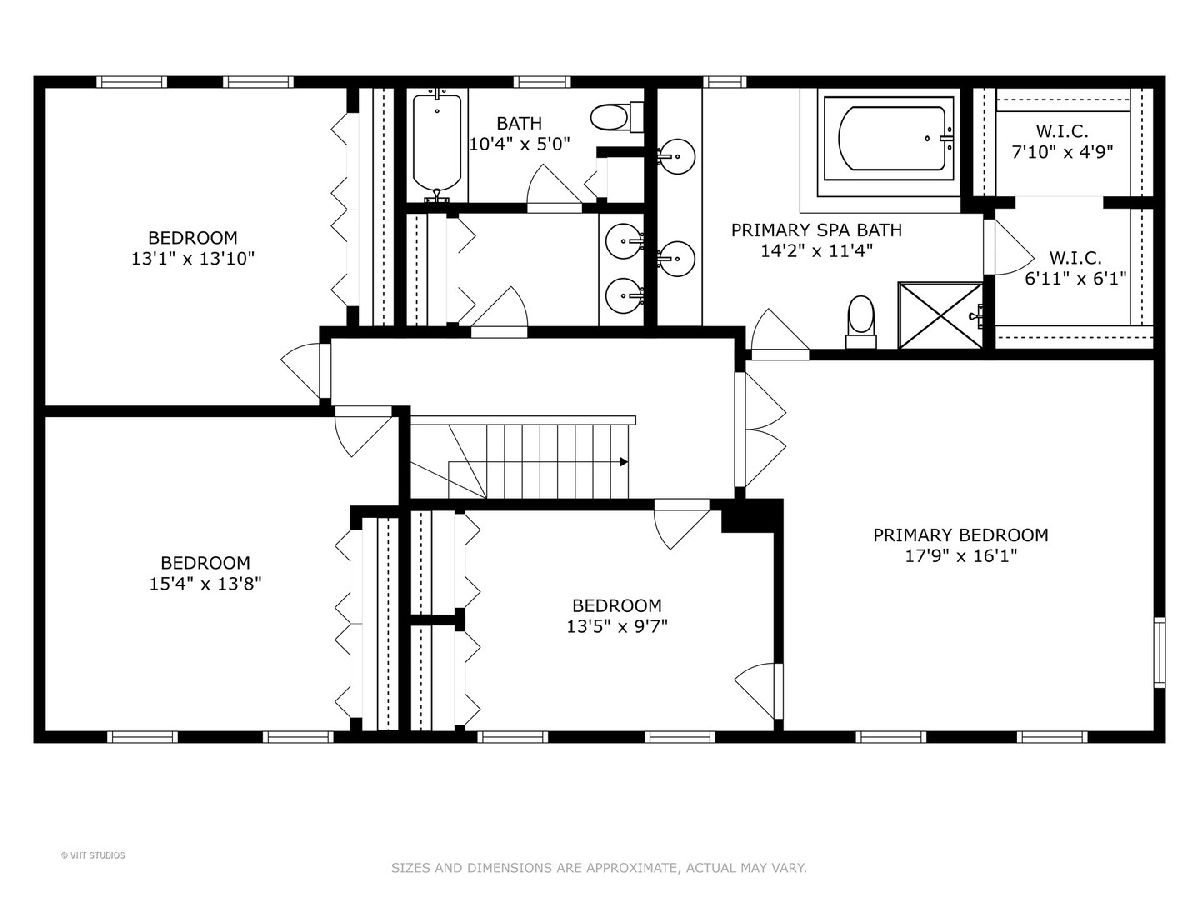
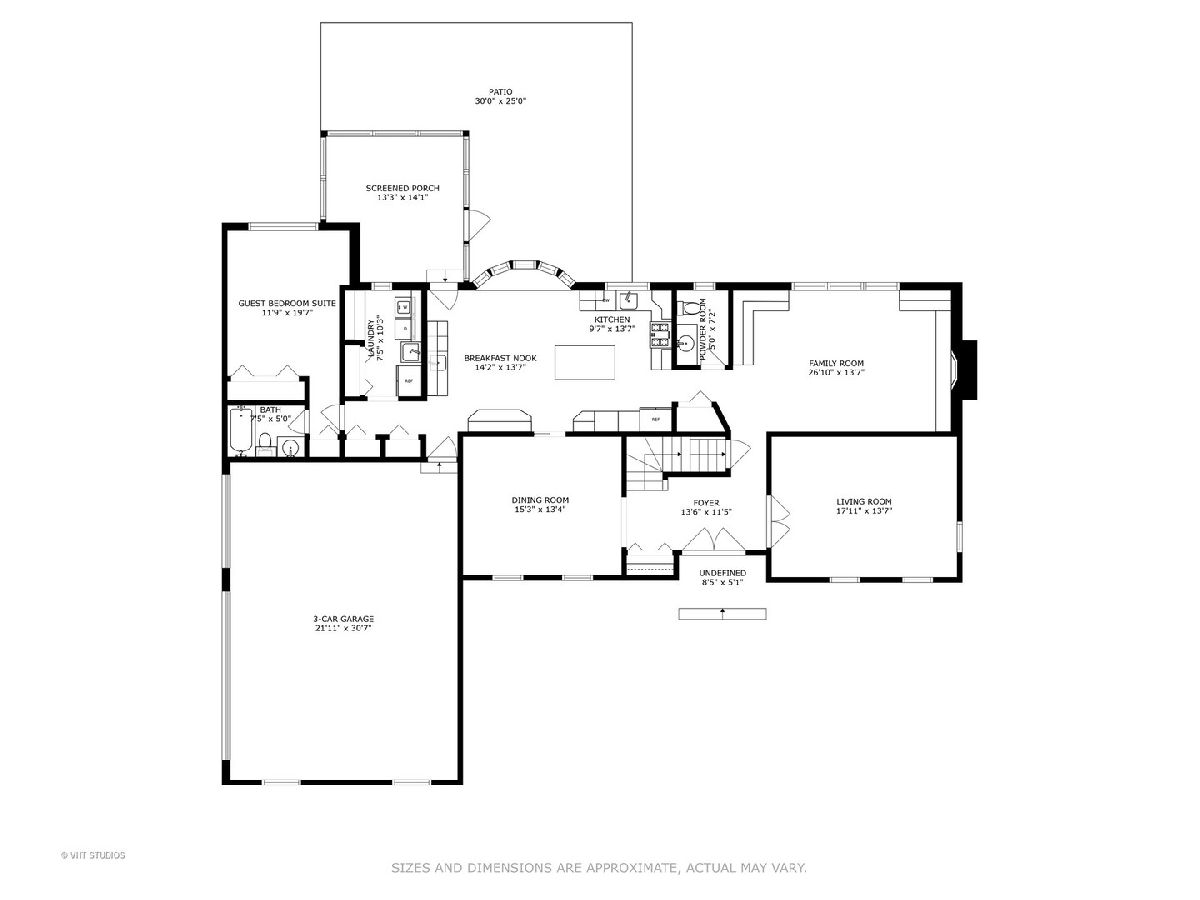
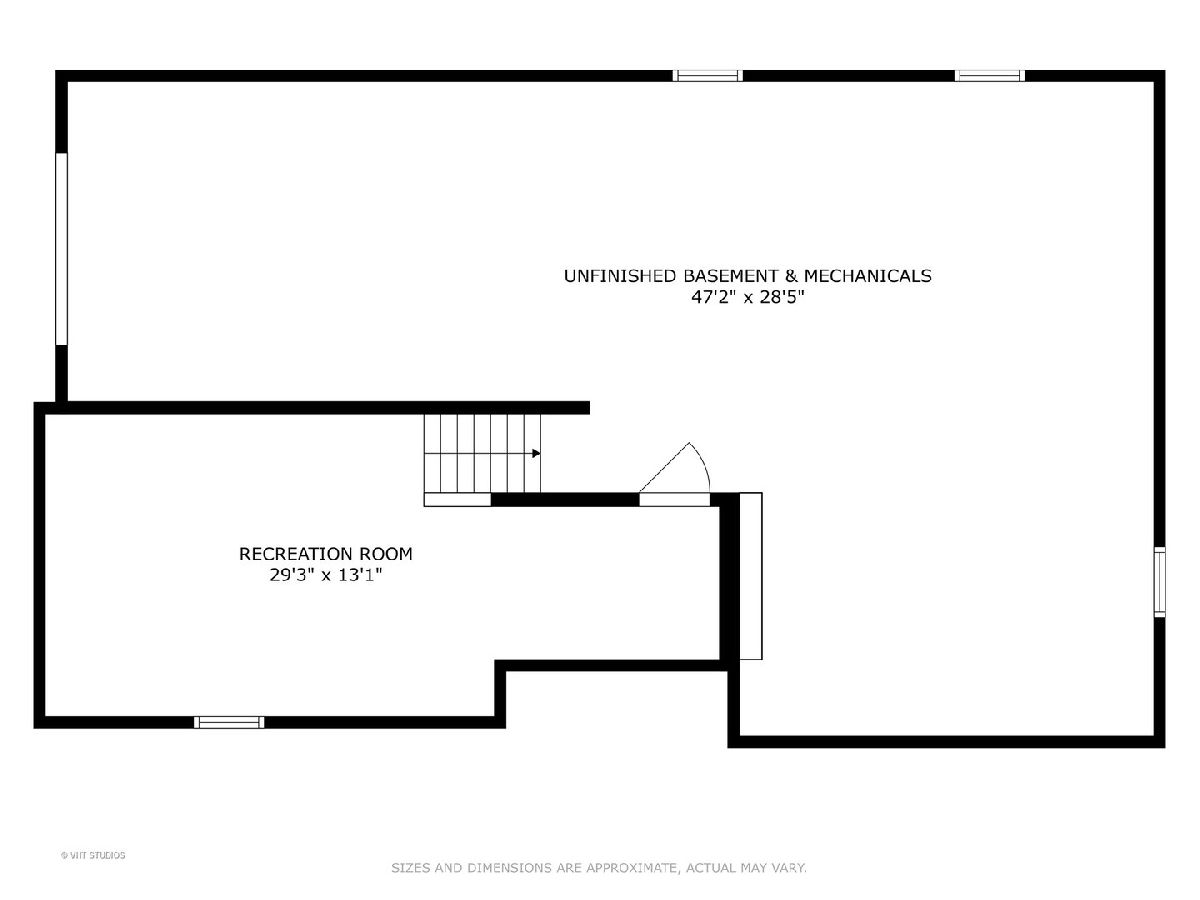
Room Specifics
Total Bedrooms: 5
Bedrooms Above Ground: 5
Bedrooms Below Ground: 0
Dimensions: —
Floor Type: —
Dimensions: —
Floor Type: —
Dimensions: —
Floor Type: —
Dimensions: —
Floor Type: —
Full Bathrooms: 4
Bathroom Amenities: Whirlpool,Separate Shower
Bathroom in Basement: 0
Rooms: —
Basement Description: Finished,Partially Finished,Rec/Family Area
Other Specifics
| 3 | |
| — | |
| Asphalt | |
| — | |
| — | |
| 215.1X172.8X215.9X193.5 | |
| — | |
| — | |
| — | |
| — | |
| Not in DB | |
| — | |
| — | |
| — | |
| — |
Tax History
| Year | Property Taxes |
|---|---|
| 2023 | $15,579 |
Contact Agent
Nearby Similar Homes
Nearby Sold Comparables
Contact Agent
Listing Provided By
@properties Christie's International Real Estate




